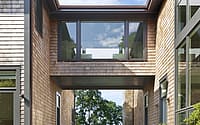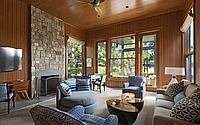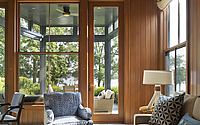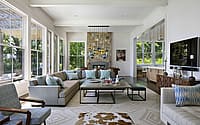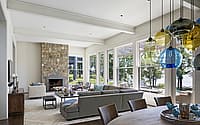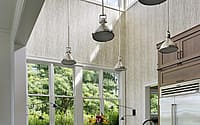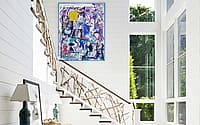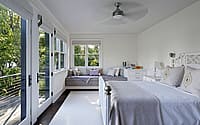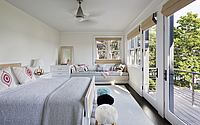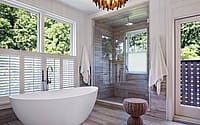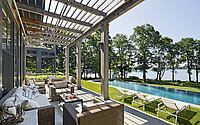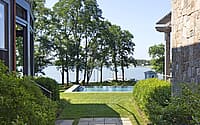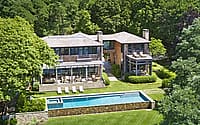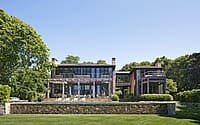Home in Sag Harbor by Alexander Gorlin Architects
Home in Sag Harbor is a modern shingle-style lodge located in Sag Harbor, New York, designed by Alexander Gorlin Architects.













Description
This harbor-side property is a conceived as a modern, shingle-style lodge. The four-bedroom house comprises two pavilions connected by a bridge that creates an entrance which frames views of Sag Harbor Bay.
The interior layout has been carefully zoned to reflect the family’s needs. The great room creates the home’s social core combining kitchen, living and dining spaces that give onto the expansive terrace and pool beyond. A more private, wood-paneled rustic den is housed in the adjoining wing beneath the master bedroom suite.
Photography courtesy of Alexander Gorlin Architects
Visit Alexander Gorlin Architects
- by Matt Watts