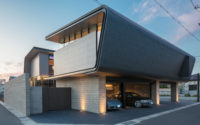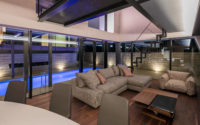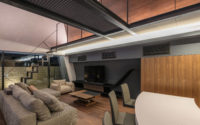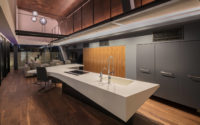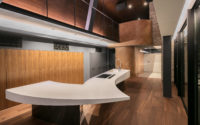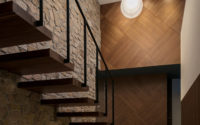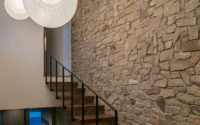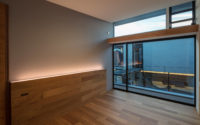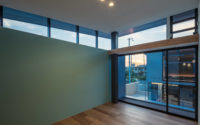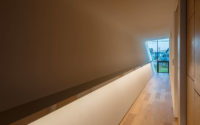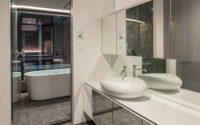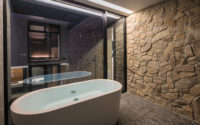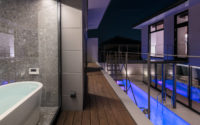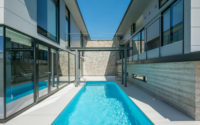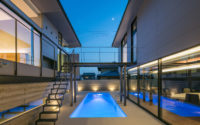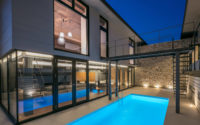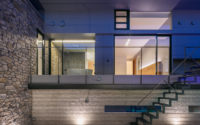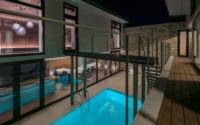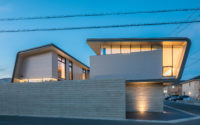House Jun by Ichiro Tanaka
Located in Japan, House Jun is a contemporary two-story house designed in 2017 by Ichiro Tanaka.

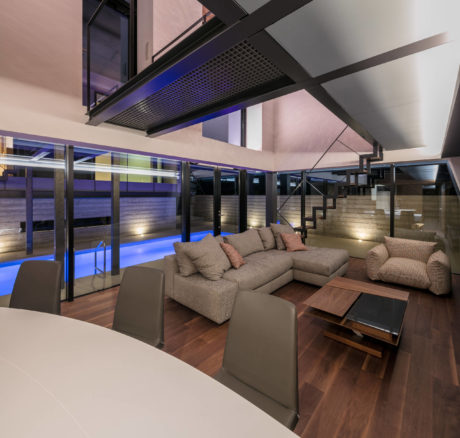
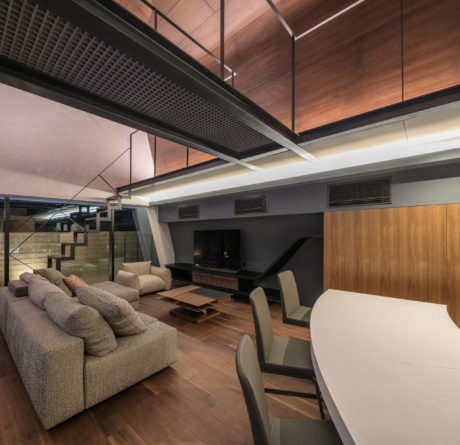
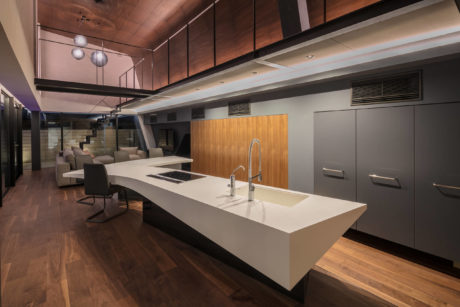
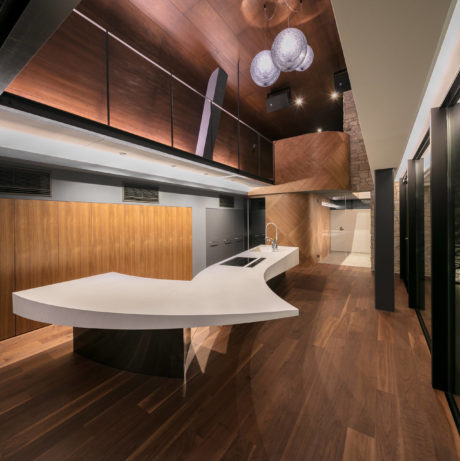
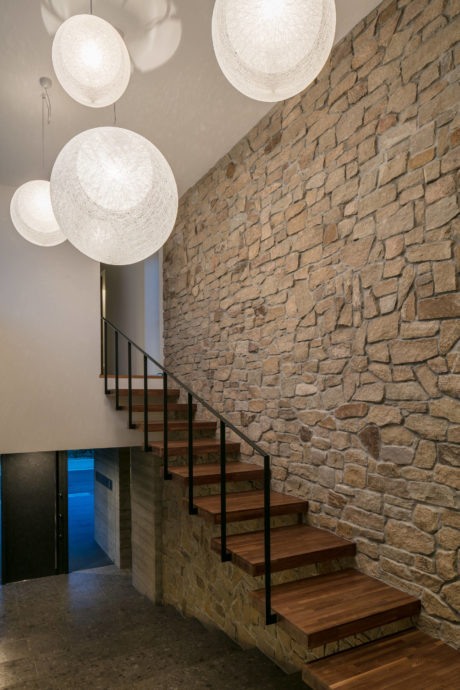
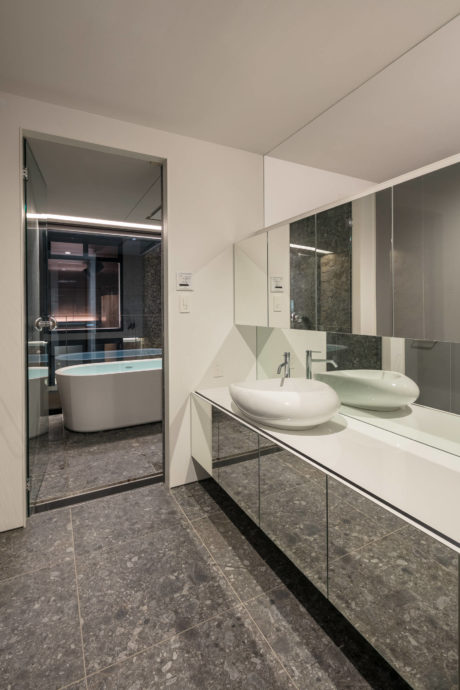
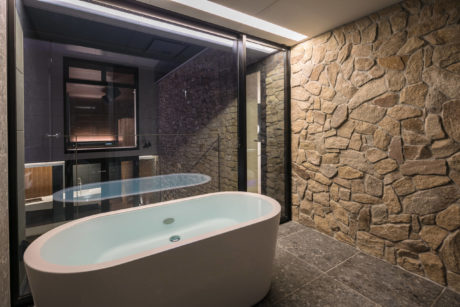
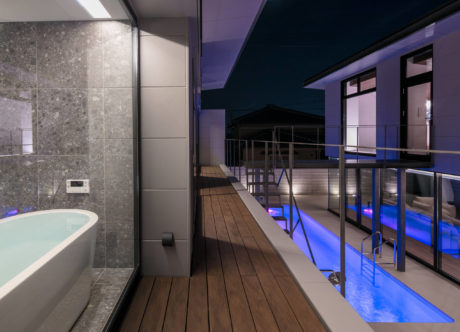
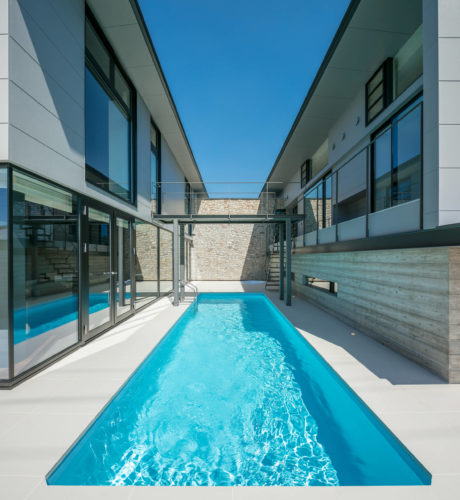
About House Jun
Welcome to House Jun
Perched with poised elegance in Japan, House Jun is the epitome of contemporary design. Crafted by the visionary Ichiro Tanaka in 2017, this two-story dwelling beckons with its avant-garde silhouette and promises a journey through modern luxury.
Exterior Elegance
The facade, a bold interplay of concrete and glass, presents an imposing overhang that shelters a suite of fine automobiles. As dusk falls, the structure’s edges blur into the twilight, showcasing the interplay of light and shadow, evoking an inviting warmth that contrasts with the cool grandeur of its design.
A Fluid Transition
Stepping inside, the narrative of sleek design continues. The vestibule leads to a tranquil pool area, flanked by glass, which bathes the space in natural light. Here, water and architecture converge in a serene symphony, a prelude to the sophistication that lies within.
Contemporary Core
The heart of House Jun is the main living space, where minimalism speaks volumes. An open-plan layout with clean lines and muted colors enhances the feeling of spaciousness. A custom kitchen island anchors the room – a hub for culinary creativity and social gatherings alike.
Ascending in Style
The staircase, a statement of form and function, bridges the levels with wooden steps against a backdrop of textured stone. Gracefully ascending, it leads to private quarters, where each bedroom is a retreat, offering views that frame the outside world as living art.
The Personal Oasis
In the bathrooms, elegance becomes intimate. Here, modern fixtures meet elemental textures, creating a space that is both functional and visually arresting. The standalone tub, a centerpiece, invites a luxurious escape, enveloped by the warm embrace of carefully curated lighting.
Culmination of Comfort
Finally, the living area’s culmination offers a plush embrace, with furnishings that whisper comfort and style. The interplay of wood and modern materials crafts an ambience of refined relaxation, where the rigors of the day dissolve into the soft glow of evening light.
House Jun stands as a testament to Tanaka’s masterful blend of form and function, where contemporary design transcends mere living space to become a canvas of modern living. Each room, a chapter, narrates the story of a home that is not only seen but felt – a sanctuary that redefines the essence of a two-story house in the heart of Japan.
Photography by Stirling Elmendorf
- by Matt Watts