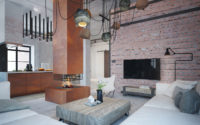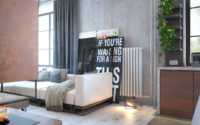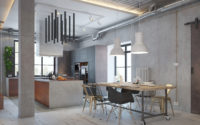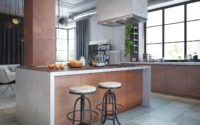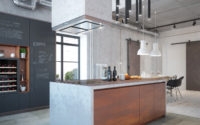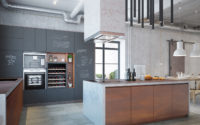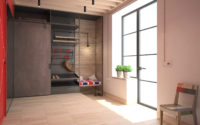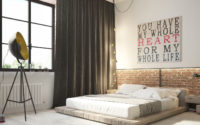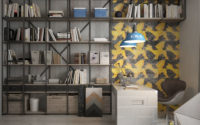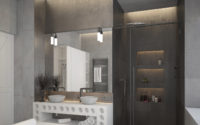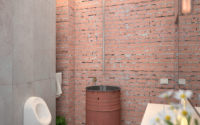Industrial House by Zrobym Architects
Designed in 2017 by Zrobym Architects, this industrial house is located in Minsk, Belarus.

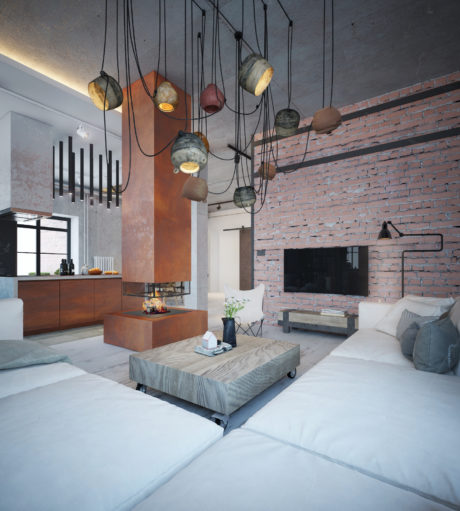
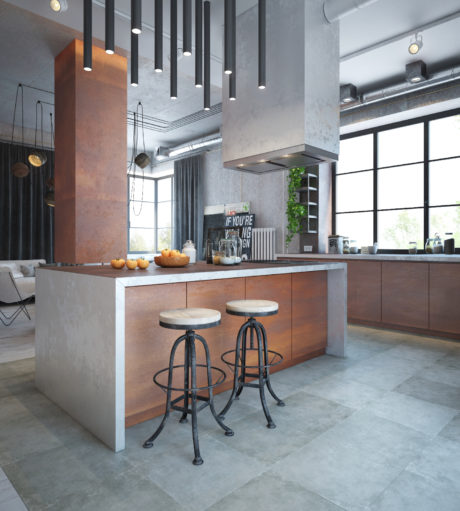
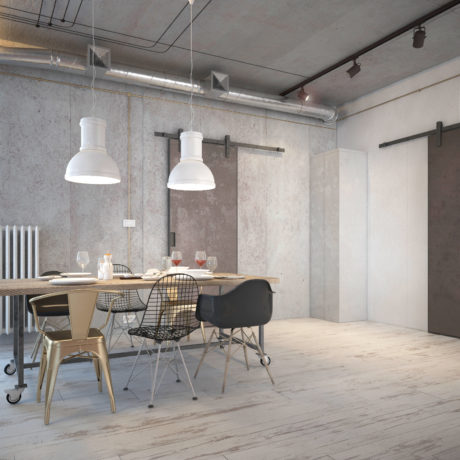
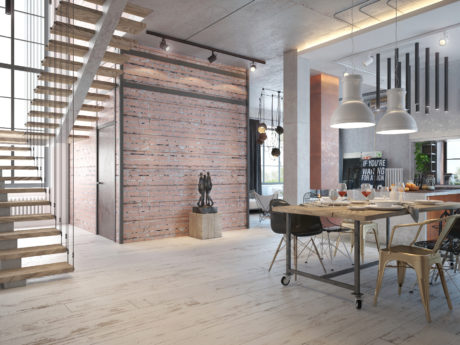
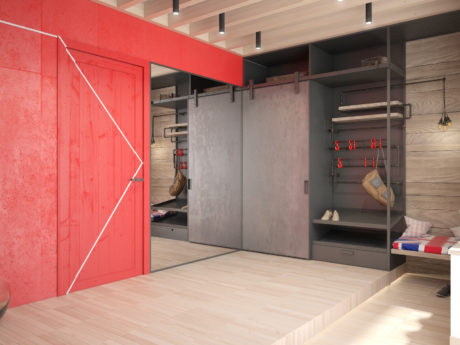
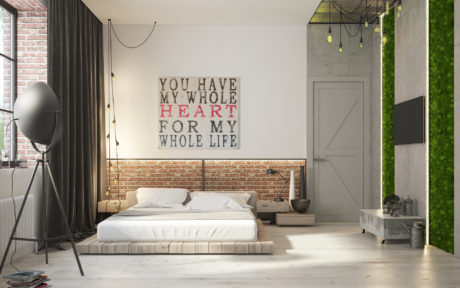
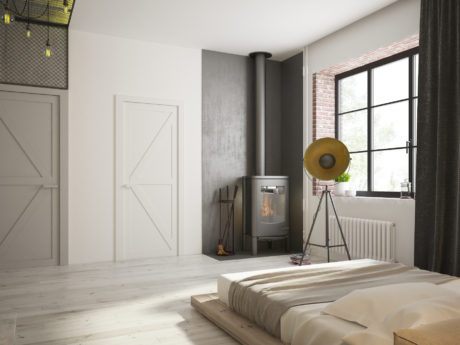
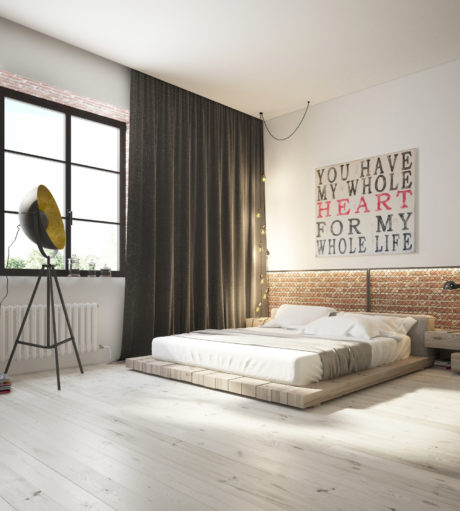
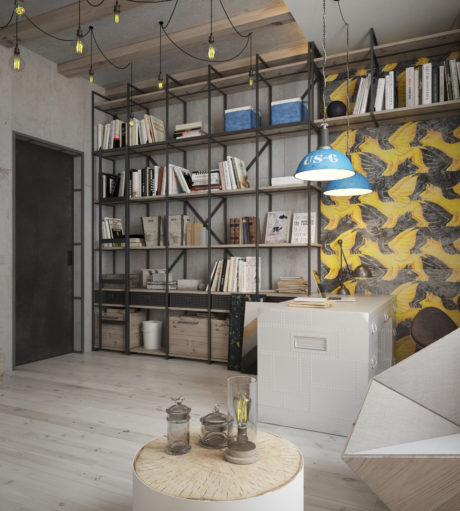
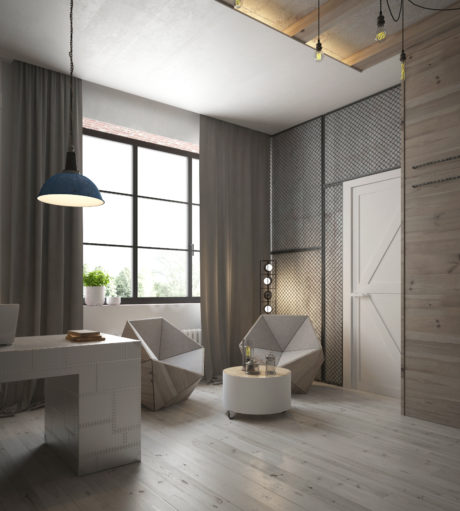
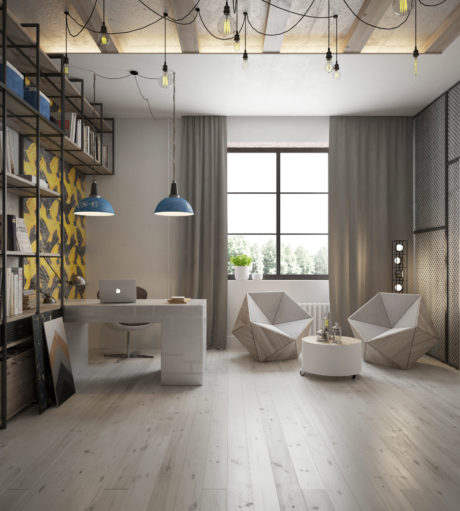
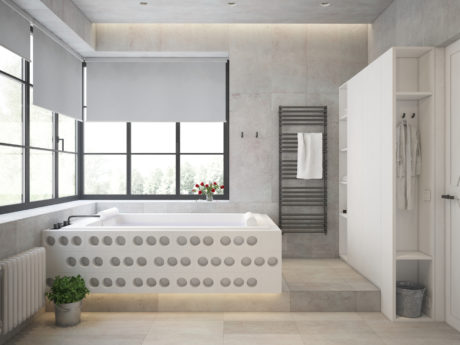
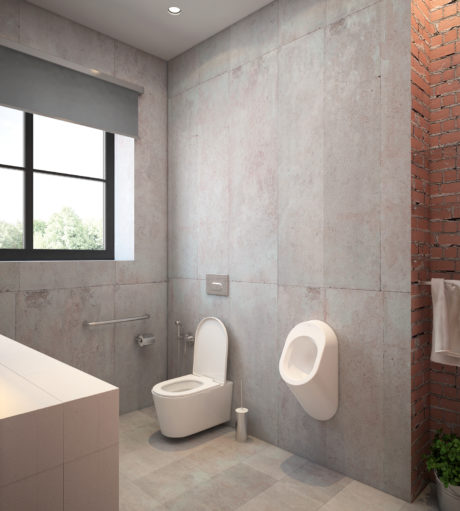
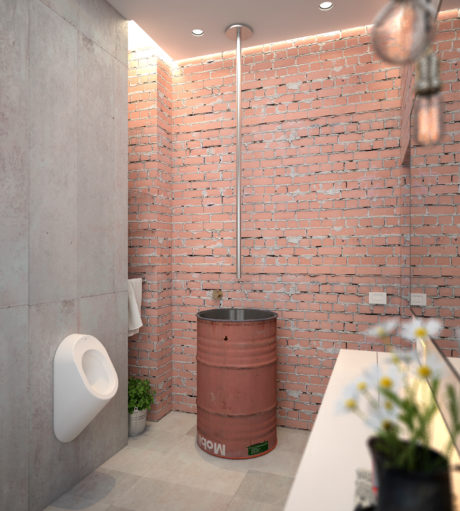
About Industrial House
Innovative Industrial Elegance
Dmitry Sheleg and ZROBYM Architects unveil a stunning 280 square meter (3,014 square feet) space in Minsk, setting a new standard for industrial-style interiors. This design cleverly subverts the typical industrial aesthetic, balancing raw materials with a warm, inviting ambiance. For those eager to merge urban flair with classic touches, this space demands attention.
A Warm Take on Industrial Design
The designers masterfully blend traditional industrial elements like concrete and exposed ductwork with a warmer palette and inviting furnishings. The result? A space that feels both edgy and cozy. The concrete cladding, with its textured finish, draws the eye, while the distressed wood floors echo the charm of bygone eras. Organic warmth emanates from unfinished wood, and soft textiles ensure comfort, all while keeping the decor refreshingly modern.
Upstairs, the bedroom captivates at first glance, combining a chain link fence with the rustic appeal of exposed brick. A vertical garden adds a touch of greenery, enhancing the urban vibe. Simplicity reigns on the opposite side of the room, where the calming glow of a fireplace promises restful nights.
Creative Workspace Design
The office space dares to be different, achieving a functional yet creative environment. It avoids overwhelming the senses, focusing instead on fostering productivity. Wood-clad geometric chairs offer a stylish yet comfortable gathering spot, whether for family or business discussions, against the dramatic backdrop of chain link and exposed concrete.
This project illustrates how thoughtful design can transform industrial motifs into a welcoming and innovative living space. It stands as a testament to the potential for creativity and warmth in modern interior design, making it an inspiring example for enthusiasts and professionals alike.
Photography courtesy of Zrobym Architects
Visit Zrobym Architects
- by Matt Watts
