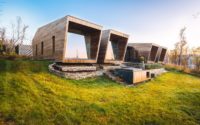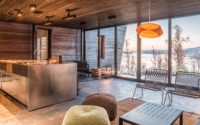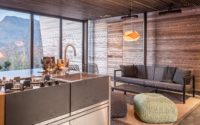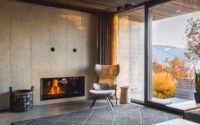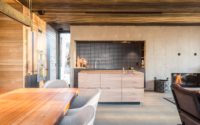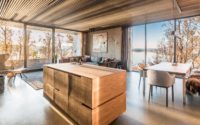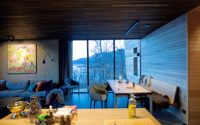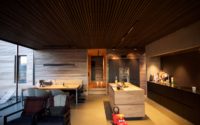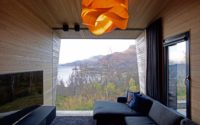Malangen Retreat by Snorre Stinessen
Malangen Retreat is a beautiful dwelling located in Tromsø, Norway, designed in 2017 by Snorre Stinessen.












Description by Snorre Stinessen
Embrace the allure of the Malangen Peninsula, an enchanting retreat nestled an hour’s drive south of Tromsø, Northern Norway. This architectural marvel perches on a ridge, revealing breathtaking fiord views and a forest’s natural clearing.
Discovering Malangen: A Northern Hideaway
Driving south of Tromsø, the Malangen Peninsula awaits. The ridge it sits on slopes gently to the fiord below, offering panoramic vistas and a glimpse of the forest’s natural clearing. Here, architecture blends seamlessly with nature, inviting exploration and wonder.
A Cabin with a Secret
Strategically laid out, the cabin stretches from east to west. It guards a forest opening, a secret revealed only upon entering through the grand oak sliding door. Designed for gatherings, the space welcomes friends and family, balancing communal joy with the need for privacy. Thus, the main cabin and an annex split by a welcoming courtyard, offer both shared moments and secluded retreats.
A Courtyard Heart
The heart of this retreat beats in the central courtyard, a sheltered haven against the cold. Here, a fireplace and outdoor kitchen turn the space into a winter garden, connecting the main cabin to the annex. This design cleverly segments living spaces for privacy while maintaining a strong bond with the natural surroundings.
Innovative Living Spaces
Comprising two distinct boxes each, the cabin and annex balance utility with relaxation. The sauna, with its external view, and the guest rooms offer serenity and comfort. The main cabin integrates living areas with the environment, boasting views of the fiord and capturing the west’s afternoon sun. Outdoor dining areas celebrate summer days, making every moment memorable.
Natural Materials in Harmony
Crafted from wood and adorned with cedar panels, the architecture achieves a timeless patina. Inside, knot-free oak contrasts with the exterior, warming the interior ambiance. Elevated slightly, each box enhances the connection to the natural terrain, while oak-slatted ceilings in communal areas add a touch of elegance and acoustic warmth.
In this retreat, every detail—from custom-designed furniture to the frameless glass sauna—emphasizes connection, privacy, and the serene beauty of the Malangen Peninsula. Through thoughtful design and material selection, this architectural gem stands as a testament to the harmony between human habitation and the natural world.
Photography courtesy of Snorre Stinessen
Visit Snorre Stinessen
- by Matt Watts