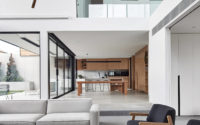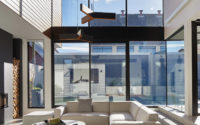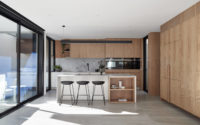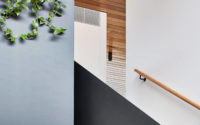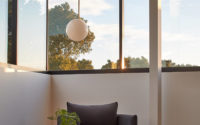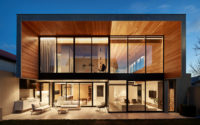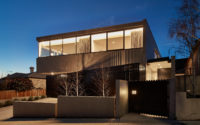House in Ascot Vale by FGR Architects
Designed in 2017 by FGR Architects, House in Ascot Vale is a modern two-story home located in Ascot Vale, Australia.








About House in Ascot Vale
Welcome to “House in Ascot Vale”, a beacon of modern design sculpted by FGR Architects in 2017. Nestled in the heart of Ascot Vale, Australia, this two-story house exemplifies the future of residential architecture. Let’s embark on a visual journey that showcases the seamless fusion of its stunning exterior and elegant interior.
Architectural Marvel in Modern Living
As dusk settles, “House in Ascot Vale” emerges as a masterpiece of light and shadow. The façade, a bold composition of glass and wood, glows invitingly, promising warmth within. Clean lines and expansive windows define the exterior, a prelude to the minimalist elegance inside.
Transitioning indoors, the open-plan living area welcomes us with its striking simplicity. Here, a soft grey palette is offset by the rich timber ceiling, creating a dialogue between cool and warm tones. This living space, generous and uncluttered, effortlessly blends with the outdoor patio, thanks to floor-to-ceiling sliding glass doors.
Inside the Heart of Design
Further in, the kitchen stands as the home’s culinary theatre. Oak cabinetry and a sleek marble island speak to both function and beauty, while state-of-the-art appliances are subtly integrated, never disrupting the space’s fluidity. The kitchen opens up to a dining area, where simplicity reigns, allowing the act of sharing a meal to take center stage.
Ascending to the second floor, the narrative of understated luxury continues. The office area, illuminated by natural light, marries form with function through floating shelves and unassuming furniture. Here, the harmony of the house’s design ethos is evident, with every element purposeful and every line deliberate.
The Zenith of Serenity
In the bedrooms, tranquility is the guiding principle. Each room is a private sanctuary where the play of light through large windows enhances the serene atmosphere. The master bedroom, especially, serves as a retreat, with views that extend to the horizon, reminding one of the home’s thoughtful placement within its environment.
“House in Ascot Vale” stands not just as a residence but as a statement of timeless design. It invites us to consider how space, light, and materials can converge to create a home that is both a shelter and a piece of art. FGR Architects have indeed crafted a space where life unfolds with grace, elegance, and a clear vision for the future of domestic architecture.
Photography by Peter Bennetts
Visit FGR Architects
- by Matt Watts