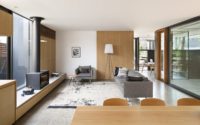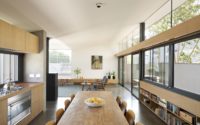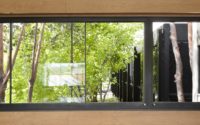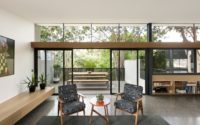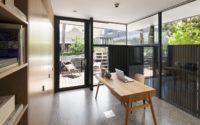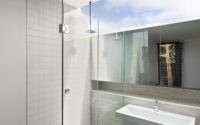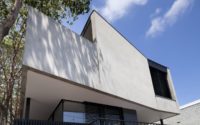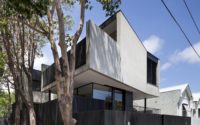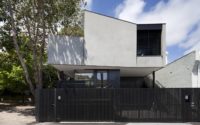South Yarra Apartments by AM Architecture
South Yarra Apartments are two modern apartments designed by AM Architecture and Mellios Amore Architecture situated in Melbourne, Australia.







About South Yarra Apartments
Innovative Living in South Yarra
Nestled in Melbourne’s sought-after enclave, the South Yarra Apartments redefine modern living. Designed by AM Architecture, these dual residences boast a contemporary aesthetic that harmonizes with the vibrant Australian locale. Crafted in 2023, this project presents a cutting-edge take on urban dwelling spaces.
A Bold Exterior Statement
Approaching the facade, one is greeted by a bold interplay of shadow and light, as the stark, geometric lines of the structure stand in contrast to the organic forms of the surrounding foliage. The strategic use of black fencing and expansive glass windows promise privacy while inviting natural light into the heart of the homes.
Transitioning inside, the open-plan living area offers a seamless indoor-outdoor living experience. Here, minimalism meets comfort, with clean lines and a muted color palette that allows the verdant outdoor views to take center stage. The adjoining kitchen and dining area serve as the hub of the home, marrying functionality with sleek, modern design elements.
Refined Interior Ambiance
Each room within the apartments serves as a testament to thoughtful design. The living room, anchored by a statement wood-veneer paneling, offers a tranquil retreat. The gentle hues and tailored furnishings speak of understated elegance. In contrast, the bathroom juxtaposes sharp lines with delicate textures, achieving a serene balance that elevates daily rituals.
Natural light floods the workspace, creating an inspiring environment for creativity to flourish. Wooden elements bring warmth to the space, complementing the view of the outdoor terrace. The continuity is evident in the lounge area, where floor-to-ceiling windows frame the lush greenery, integrating nature with the interior.
Concluding the tour, the dining room epitomizes the project’s dedication to community and connection. A robust wooden table invites conversation, surrounded by an extensive library that infuses the space with character. It’s a place where stories are shared as easily as meals, embodying the spirit of the South Yarra Apartments: modern, yet timeless; private, yet connected.
Photography courtesy of AM Architecture
Visit AM Architecture
Visit Mellios Amore Architecture
