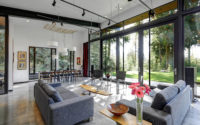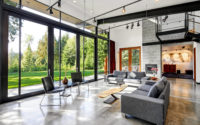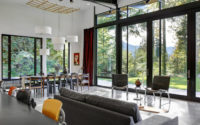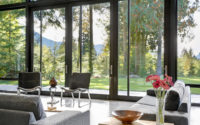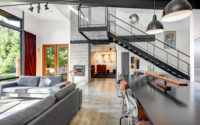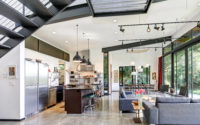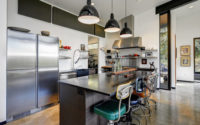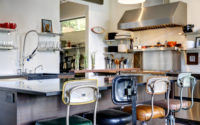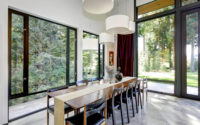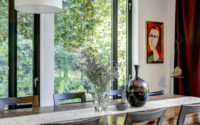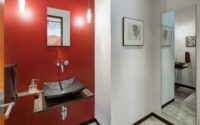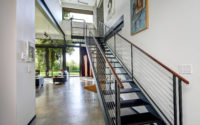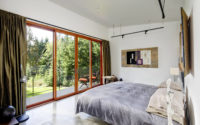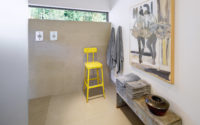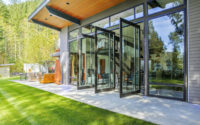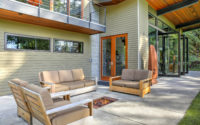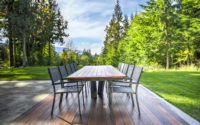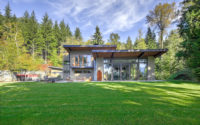Mount Si Modern by Rose-Leigh Design
Mount Si Modern is a modern private residence located in North Bend, Washington, designed in 2017 by Rose-Leigh Design.

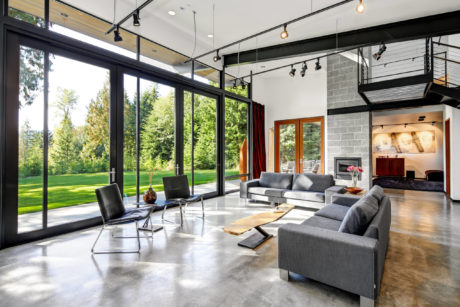
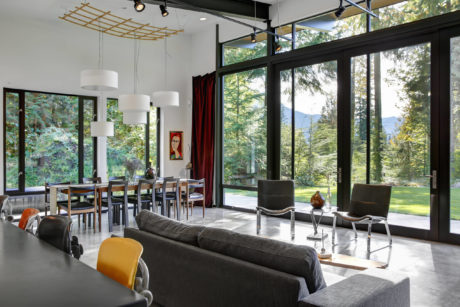
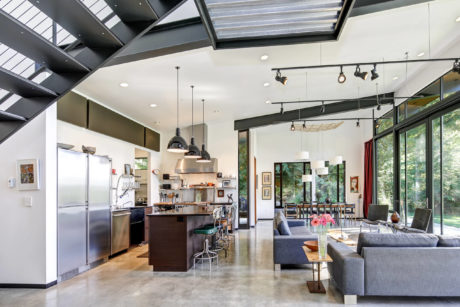
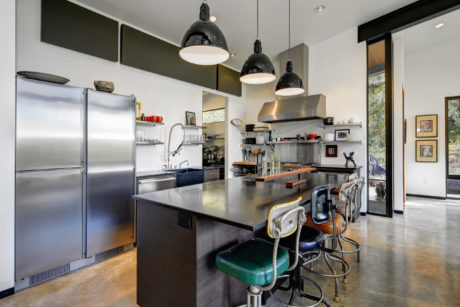
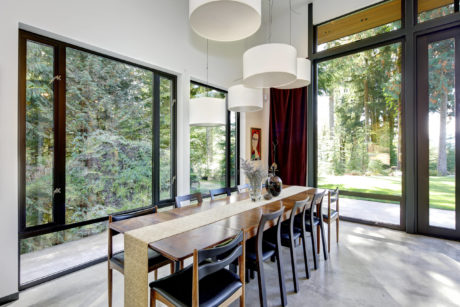
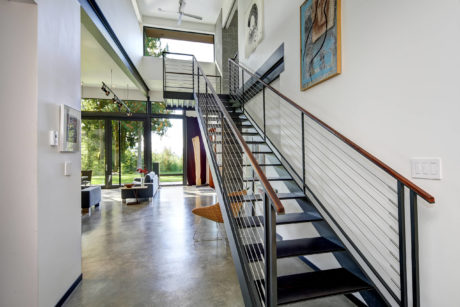
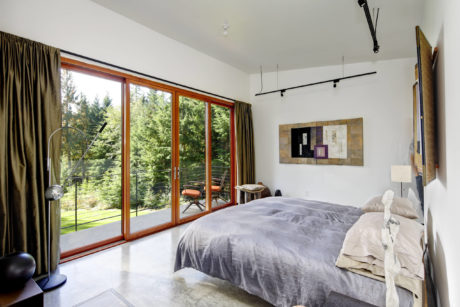
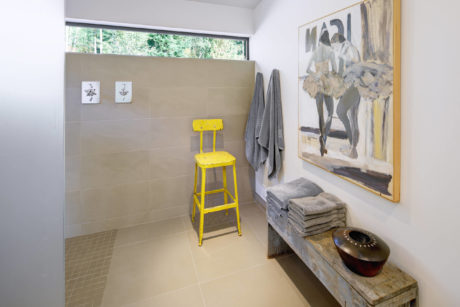
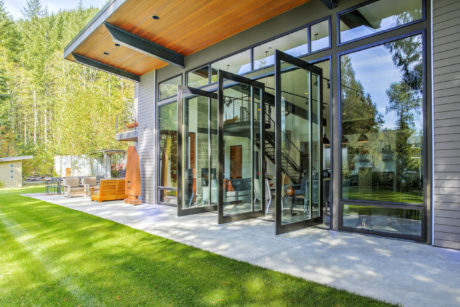
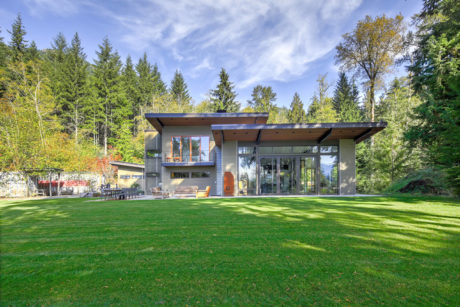
About Mount Si Modern
Nestled amidst the evergreen tranquility of North Bend, Washington, stands “Mount Si Modern,” a Rose-Leigh Design masterpiece conceived in 2017. This architectural gem exemplifies modern living, weaving natural elements with avant-garde design.
Eloquent Exteriors
Upon approach, Mount Si Modern presents a striking profile: clean lines intersect with raw materials, blending seamlessly with its verdant surroundings. The expansive windows hint at a dialogue between interior spaces and the great outdoors, promising a continuity seldom achieved with such grace.
Transitioning inside, the foyer serves as a prelude to a meticulously arranged symphony of spaces. The living room echoes the forest’s whisper with its floor-to-ceiling windows, offering a sanctuary where light dances on polished concrete floors.
A Culinary Canvas
Adjacent, the kitchen stands as a culinary canvas, boasting industrial-grade appliances and minimalist fixtures. Here, Rose-Leigh Design’s penchant for blending form and function shines, inviting both casual encounters and gastronomic creations.
Continuity prevails as we move to the dining area, where natural wood and organic textures pay homage to the Washington landscape. The curated artwork and strategic lighting enhance the room’s modern aesthetic, inspiring diners to linger over shared meals and stories.
Intimate Interiors
The bedrooms are intimate retreats, each framing views of Mount Si’s majesty with thoughtful precision. The master suite, in particular, offers a serene escape, complete with a private balcony that invites contemplation.
Finally, the multi-level design leads to an upper loft, a versatile space ripe for personalization. Below, a second living area merges with the outdoor patio, erasing boundaries and extending the living experience into nature.
Mount Si Modern stands as a testament to Rose-Leigh Design’s vision, a house that is not merely located in North Bend but truly belongs to it. The harmony between the home’s modern design and its environment captures the essence of contemporary Northwest living.
Photography courtesy of Rose-Leigh Design
Visit Rose-Leigh Design
- by Matt Watts