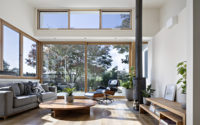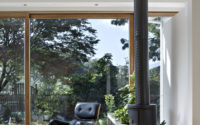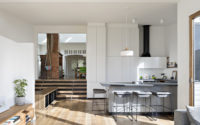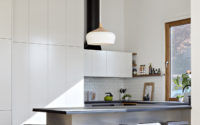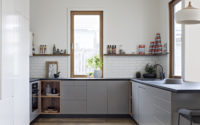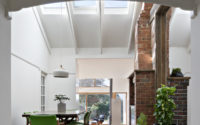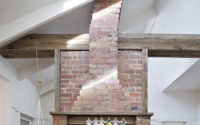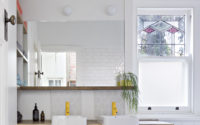Croydon House by Zoe Geyer Zga Studio
Designed in 2015 by Zoe Geyer Zga Studio, Croydon House is a modern single family house located in Melbourne, Australia.
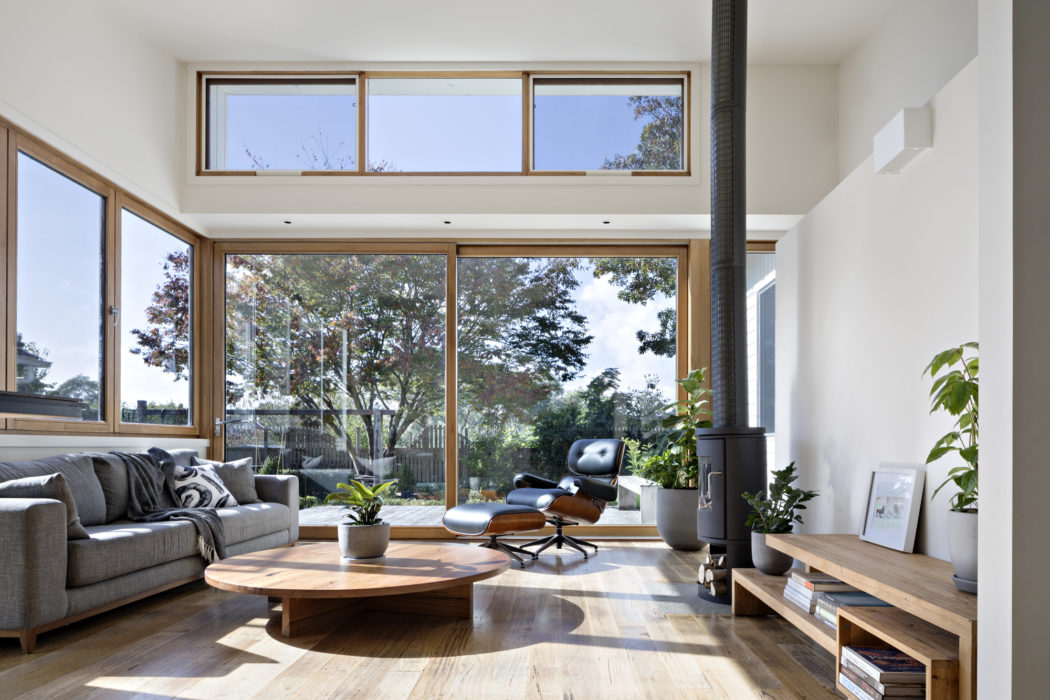








About Croydon House
Modern Enchantment: Croydon House
Nestled in the heart of Melbourne, the Croydon House, designed in 2015 by Zoe Geyer of Zga Studio, stands as a testament to modern architecture’s harmony with nature. Crafted to maintain a view of the Dandenong ranges, the house interweaves the historic with the contemporary.
As one approaches the Croydon House, the elegant exterior beckons with its harmonious additions—melding the interwar bungalow charm with new-age design. The cleverly lowered dwelling ushers the living spaces into the embrace of the rear garden, emphasizing the lush, leafy character of the area.
Seamless Integration: Living Space to Garden
The journey into the home begins with the expansive living room, where floor-to-ceiling windows frame nature as art. The choice of warm, natural wood flooring and the strategic placement of the furniture create a dialogue between indoor comfort and outdoor serenity. The transition is near seamless, fostering a space that is not just lived in but experienced.
A signature piece, the Eames lounge chair, juxtaposes the traditional wood burner, showcasing the meeting of eras—a focal point that exudes the warmth of heritage while embracing modern luxury.
The Heart of the Home: Modernist Kitchen
Progressing into the kitchen, one encounters the epicenter of the house’s re-zoning. The stark white cabinets and sleek fixtures highlight the modernist influence, while the exposed brick column pays homage to the home’s history. Here, form and function align, presenting a space designed for culinary creativity and social interaction.
Adjacent, the dining area—defined by its bold green chairs and industrial lighting—bridges the interior with the architectural details above, where skylights infuse the home’s core with natural light.
In the Croydon House, every room narrates a story of light, legacy, and the organic flow of space, encapsulating modern living in a historic shell.
Photography by Tatjana Plitt
Visit Zoe Geyer Zga Studio
- by Matt Watts