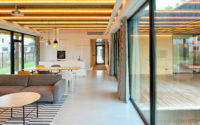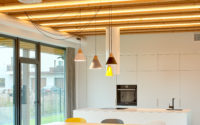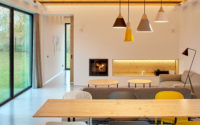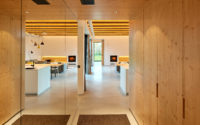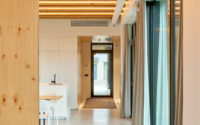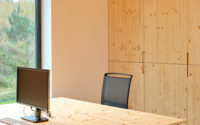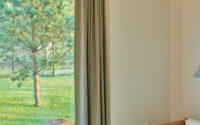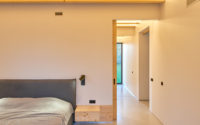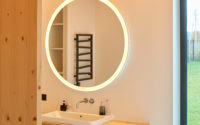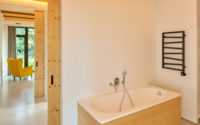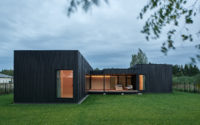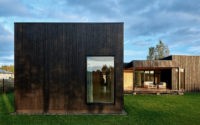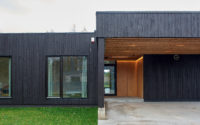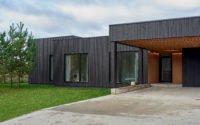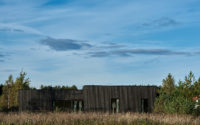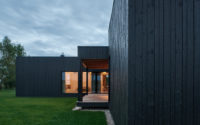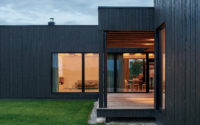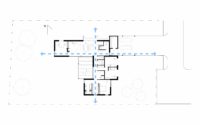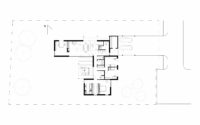House in Pilaite by Inblum
Designed in 2017 by Inblum Architects, House in Pilaite is a modern country house is located in Vilnius, Lithuania.

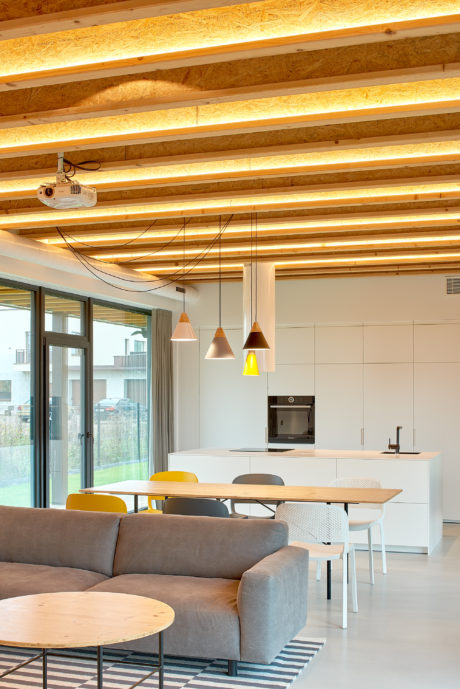
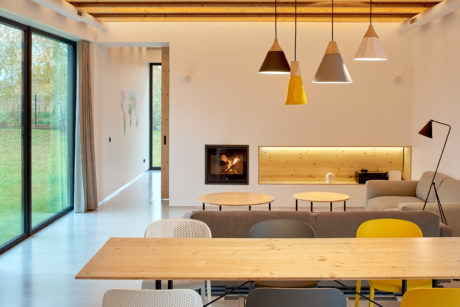
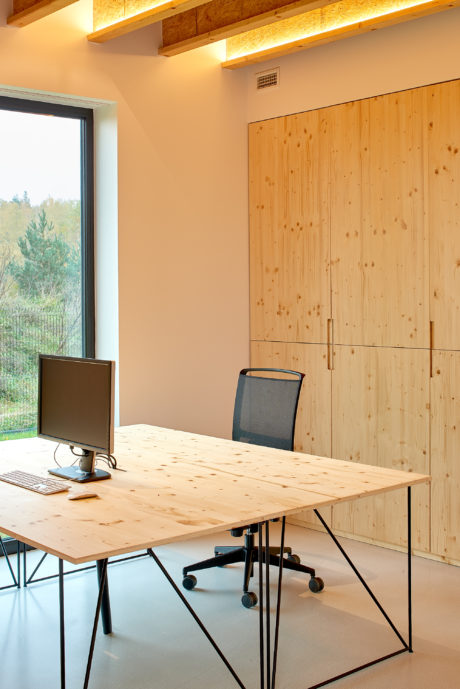
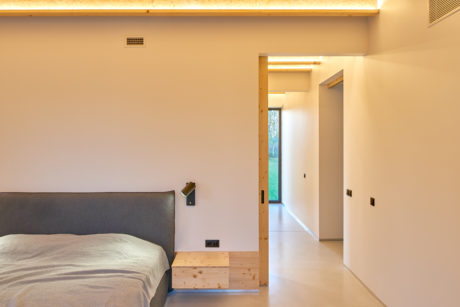
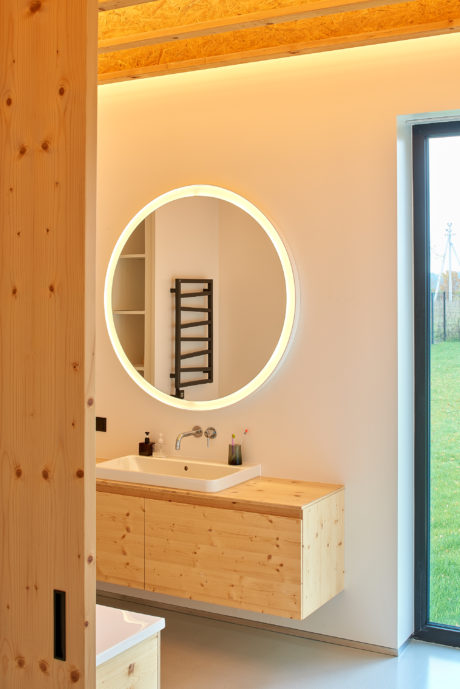
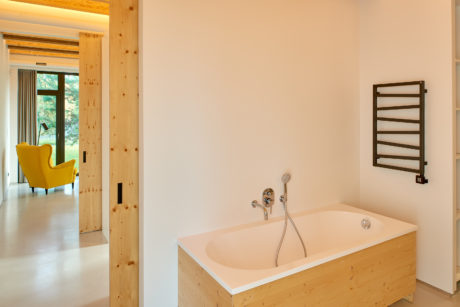
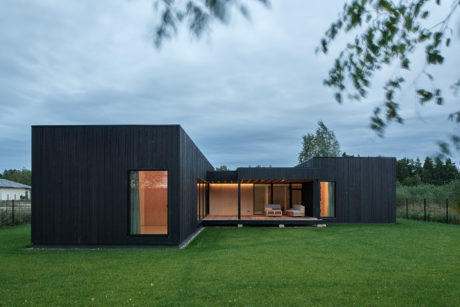
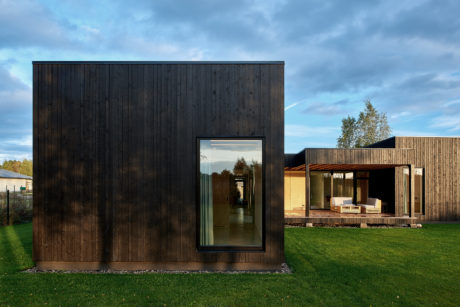
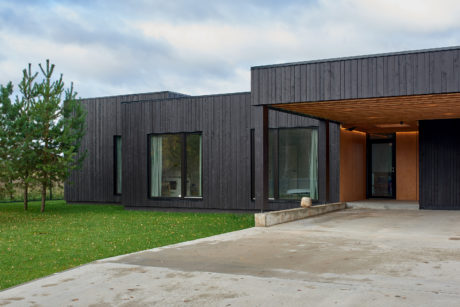
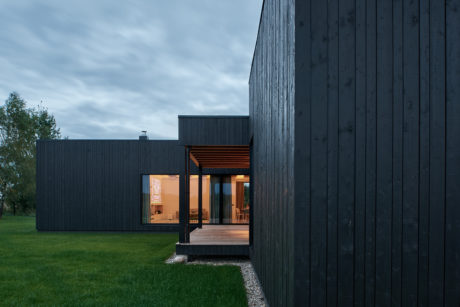
About House in Pilaite
Modern Reflections on Lithuanian Heritage
This project brings a contemporary twist to the traditional Lithuanian country house. Historically, a farmstead consisted of multiple buildings, each serving a specific purpose. Similarly, we’ve crafted separate blocks for this project. Each block, varying in size and height, serves a unique function—living room, master unit, children’s unit, carport, and verandas. Together, they form a cohesive and modern living space.
A Fusion of Warmth and Modernity
Blackened wood boards cloak the exterior, offering a comfortable refuge from the cold. Meanwhile, the interior bursts with brightness and warmth, radiating tranquility. Verandas, opening on various sides, further brighten the space, making the indoors feel expansive. The large windows and sheltered spaces blur the lines between indoors and outdoors, inviting inhabitants to seamlessly step into the open.
An Open and Inviting Home
At first glance, the house appears austere. Yet, it soon reveals its transparent and welcoming nature. The strategic structural layout plays a crucial role. Axial passageways and sliding doors facilitate a free flow throughout, while windows at each end provide visual continuity beyond the home’s borders.
A Homage to Wood
Wood, a nod to Lithuanian architectural traditions, reigns supreme here. The entire structure, including outdoor decking, features fir boards and plywood panels. Inside, against the stark contrast of white walls, the wooden elements and solid spruce furniture become focal points, celebrating the house’s wooden heritage.
Photography courtesy of Inblum
Visit Inblum
- by Matt Watts