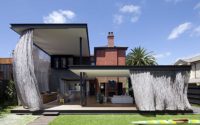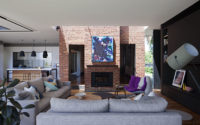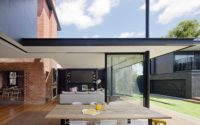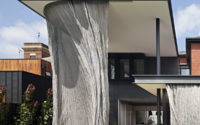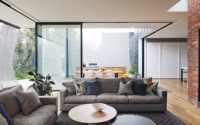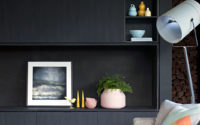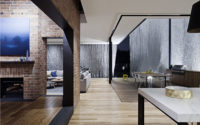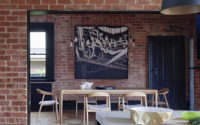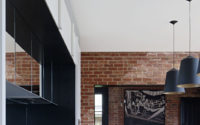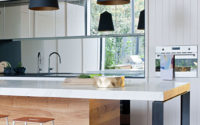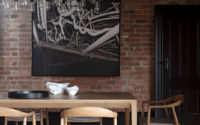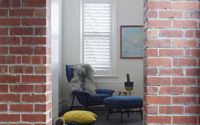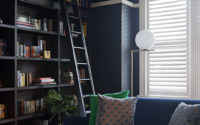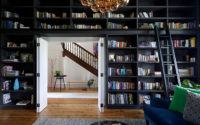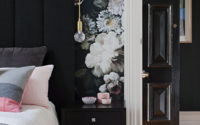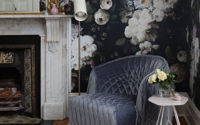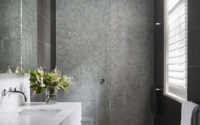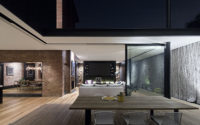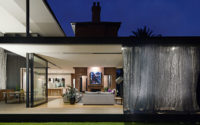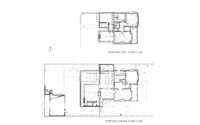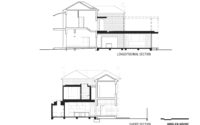Hiro-En House by Matt Gibson A+D
Situated in Melbourne, Australia, Hiro-En House is a beautiful single family residence completely redesigned in 2016 by Matt Gibson A+D.











About Hiro-En House
Embrace Melbourne’s Heritage: A Harmonious Blend of Old and New
Melbourne’s Barrington heritage area stands out for its high-quality heritage villas, nestled in lush gardens. This blend of characteristics secures Melbourne’s spot among the world’s most livable cities.
Navigating Growth and Preservation
However, Melbourne’s population surge pressures rapid densification, risking the demolition of historic buildings. Planners and architects are tasked with balancing land use and housing diversity while upgrading heritage properties.
Innovative Adaptation
The renovation of a Victorian villa from the gold rush era did not aim to expand but to repurpose spaces for fluidity and flexibility. The project avoided diminishing the heritage value with low-quality additions. Instead, it introduced a contemporary, interactive addition that enhanced the connection with the garden, preserving the building’s cultural significance.
Enhancing Family Life
The design aimed to connect a family of five with their garden, providing sheltered outdoor dining and glare reduction from the west. Erica Tsuda, the lead designer, drew inspiration from the Japanese ‘Hiro-En’ to create a verandah that mediates between the interior and exterior, protecting against direct sunlight.
A Sculptural Solution
Through sunlight and shadow modeling, canopies were designed to host an external curtain, offering flexibility in sunlight control. The stainless steel mesh curtain envelops the deck, providing shelter and blending interior and exterior spaces. This functional feature reveals the building’s history, showcasing original materials and alterations.
A Celebration of History and Modernity
The renovation exposed the villa’s historical layers, allowing new and old elements to coexist harmoniously. Glazed connections softly link the new additions with the original structure, enhancing light and ambiance. This approach ensures reversibility, with each space contributing to the villa’s ongoing narrative.
Photography by Shannon McGrath
Visit Matt Gibson A+D
- by Matt Watts