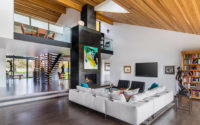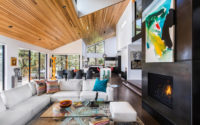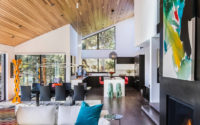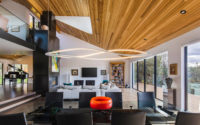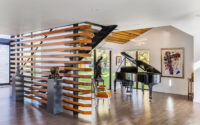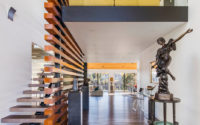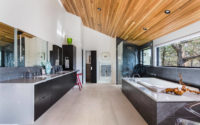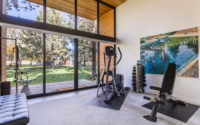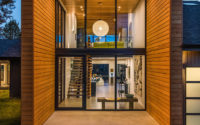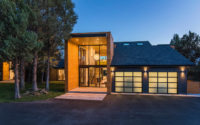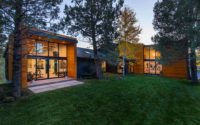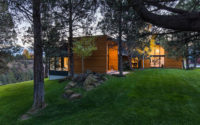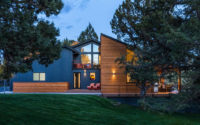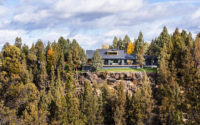Ranger Ridge by Giulietti Schouten Architects
Located in Redmond, Oregon, Ranger Ridge is a contemporary private residence designed in 2017 by Giulietti Schouten Architects.

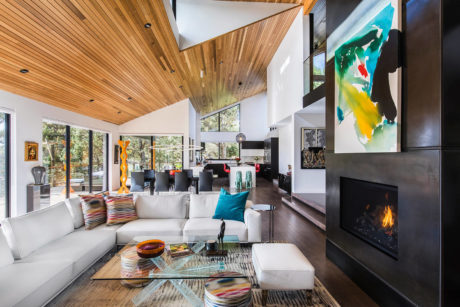
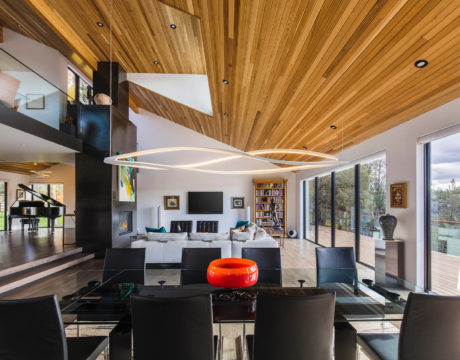
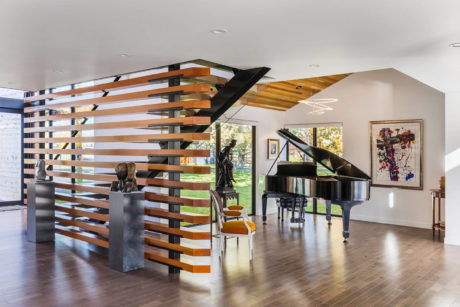
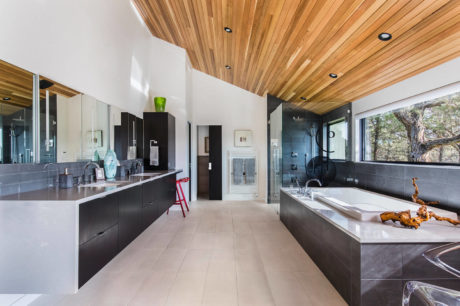
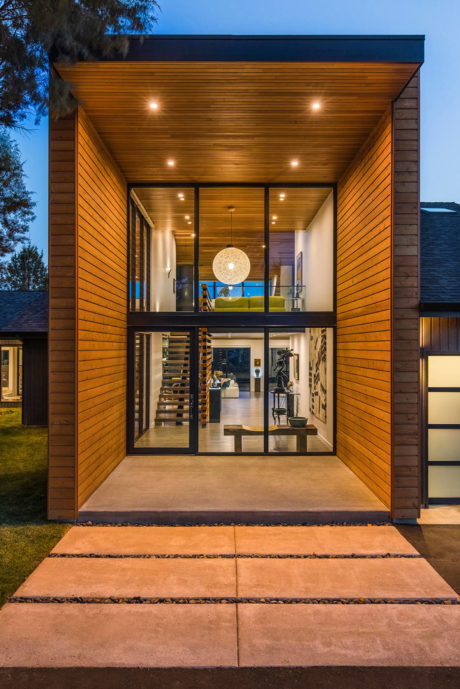
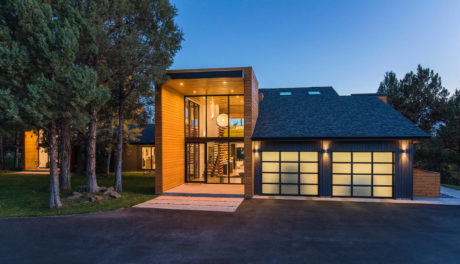
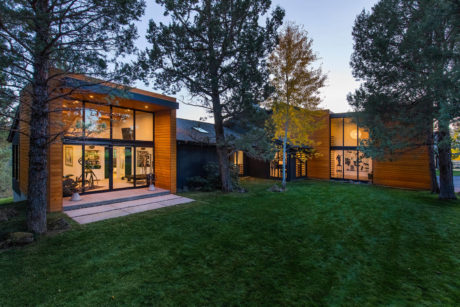
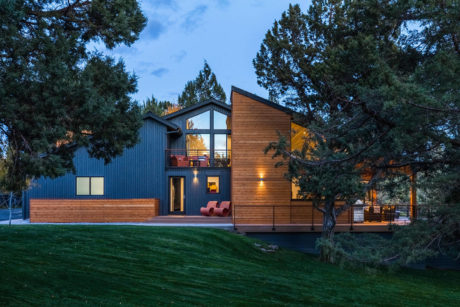
About Ranger Ridge
Nestled in the serene backdrop of Redmond, Oregon, Ranger Ridge—a contemporary masterpiece designed by Giulietti Schouten Architects in 2017—stands as a testament to modern architectural finesse.
The Allure of Ranger Ridge
The journey begins with the exterior, where the house harmonizes with nature. Clean lines and expansive windows define the façade, setting the stage for the narrative within. At dusk, the interior lights emit a warm glow, creating a beacon of comfort in the cool Oregon landscape.
Transitioning inside, the living room greets visitors with its soaring ceilings, adorned with rich wooden beams that draw the eyes upward. The fireplace, a centerpiece of steel and warmth, invites a communal gathering, while contemporary art provides splashes of color against the minimalist walls.
The Heart of the Home
Beyond the social space, the kitchen’s sleek lines and state-of-the-art appliances echo the house’s modern design ethos. The seamless flow to the dining area, where light cascades through generous windows, encourages the sharing of meals and moments.
Intimate Spaces
The private realms offer a contrast, with the gym’s floor-to-ceiling windows bringing the outdoors in, and the bathroom’s wood accents echoing the surrounding pines. Each room is a curated experience of comfort and style.
Ascending the sculptural staircase, one finds retreats designed for serenity, where bedrooms and en-suites provide tranquil havens away from the home’s social heart.
Ranger Ridge does not just embody a house, it narrates a lifestyle—integrating design, nature, and the latest in home technology. This is contemporary living, redefined.
Photography by David Papazian
Visit Giulietti Schouten Architects
- by Matt Watts