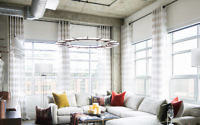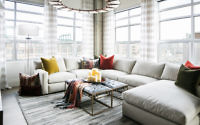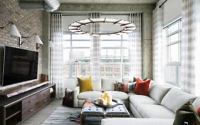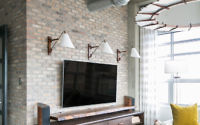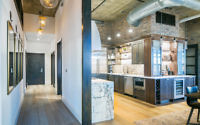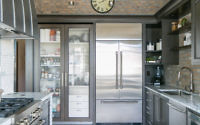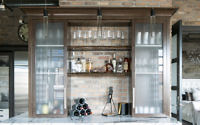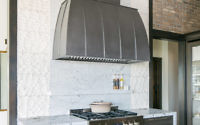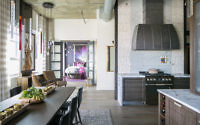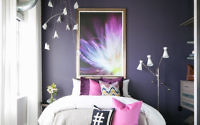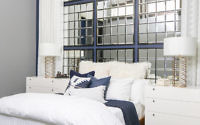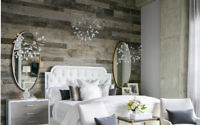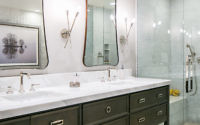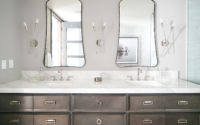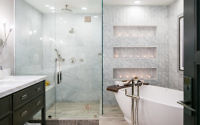Denver Loft Style Living by Robeson Design
Denver Loft Style Living is an inspiring loft-style condo situated in Denver, Colorado, designed in 2017 by Robeson Design.

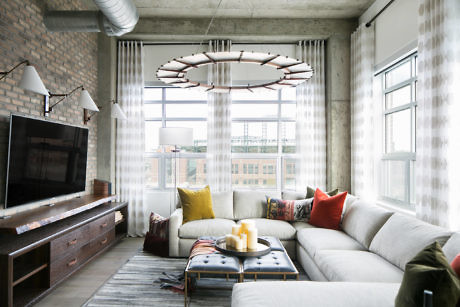

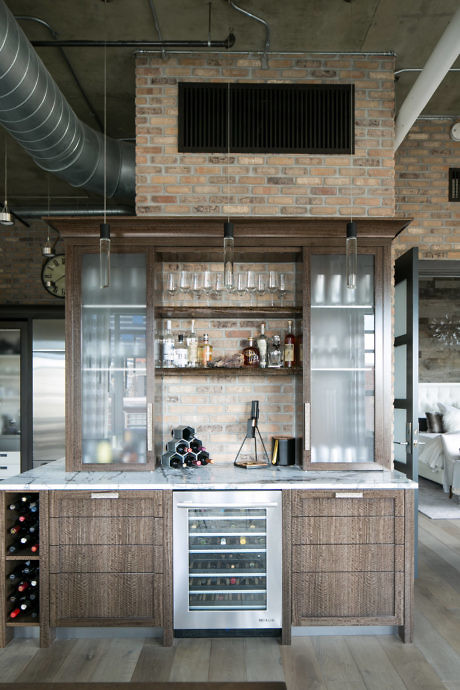
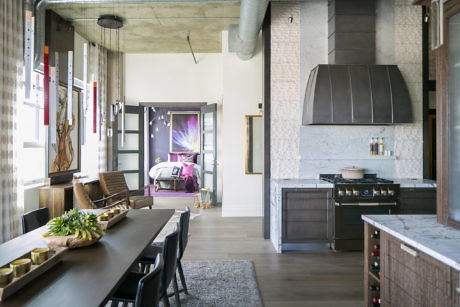
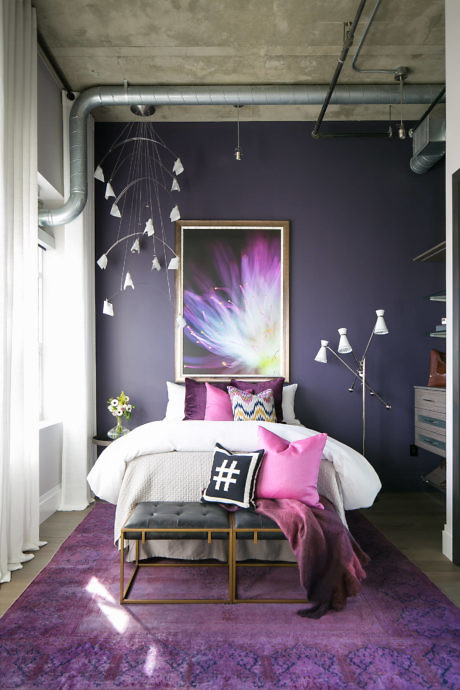
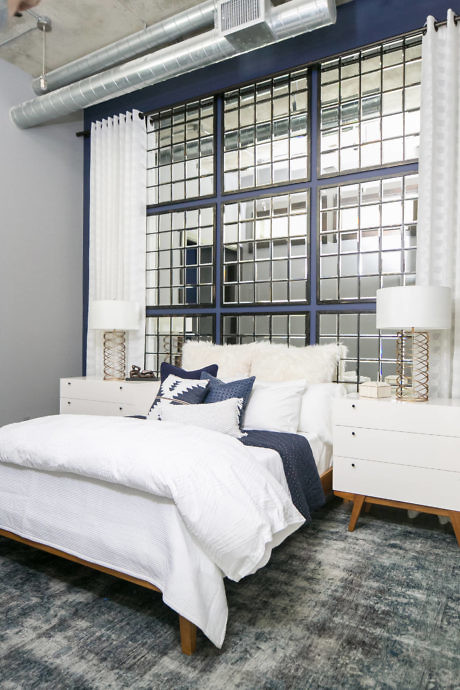
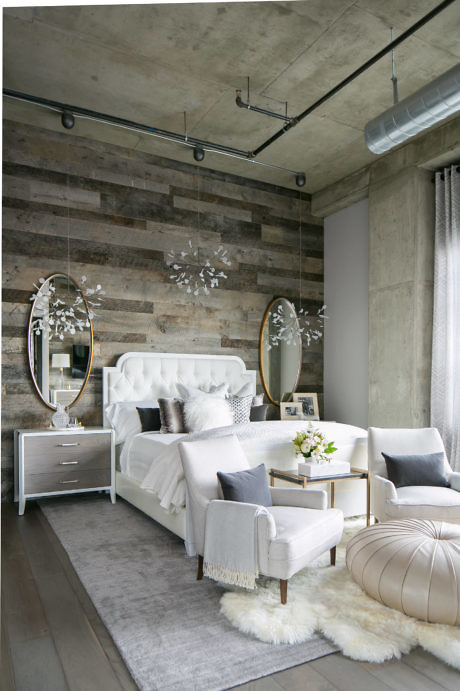
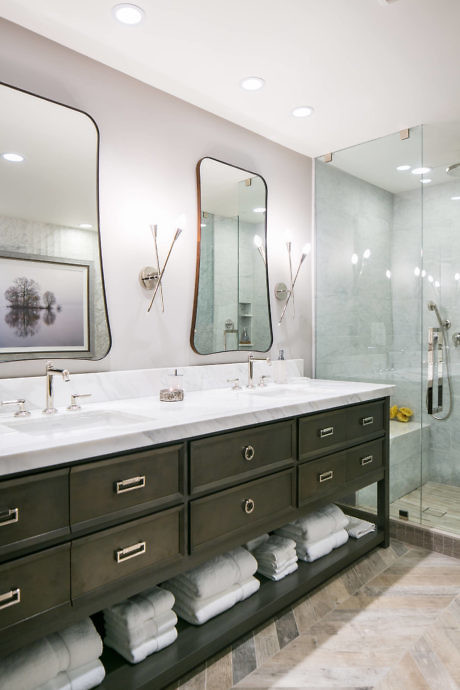
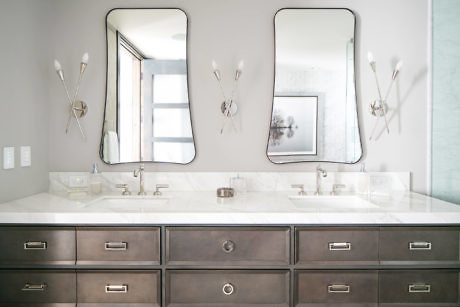
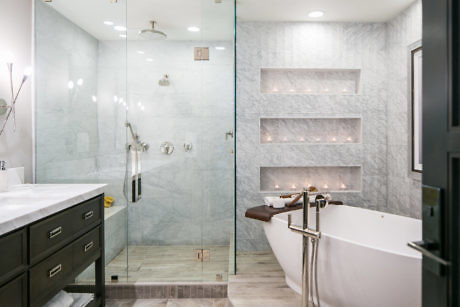
About Denver Loft Style Living
A Loft Love Story: Downtown Denver Transformation
The adventure began when a client bought a 2,000-square-foot (185.8-square-meter) loft-style condo in the heart of Denver, Colorado, igniting a passion project to embody her love for loft living. She envisioned a space that blended hip, modern aesthetics with comfort and convenience, emphasizing smart home features and high-quality furnishings. Enter Rebecca Robeson of San Diego’s Robeson Design, whose innovative vision promised to turn dreams into reality.
The Vision Takes Shape
Rebecca Robeson’s 3D model immediately won the homeowner’s heart, setting the stage for a dramatic six-month renovation marathon. To ensure success, Robeson tapped into the Denver talent pool, partnering with Ryan Coats of Earthwood Custom Remodeling on Houzz. Coats and his team of skilled subcontractors raced against time to overhaul the space.
Transformative Touches
The renovation kicked off by replacing the floors with 8-inch wide planks of white oak, elevating the aesthetic instantly. Additionally, 6’8″ French doors gave way to 8′ solid wood and frosted glass doors, enhancing both privacy and style. The introduction of used brick veneer and barn wood walls added texture and warmth, while state-of-the-art lighting and smart home technologies brought the loft into the 21st century. The kitchen and bathrooms were completely gutted, giving way to modern built-ins, cabinetry, and fresh paint. Custom tile work and updated countertops throughout the home further refined the space.
Moreover, the team installed all-new plumbing, appliances, and hardware, while custom-designed closet systems by Robeson Design maximized storage and organization. An integrated sound system and lighting control, executed by Ryan Coats, completed the high-tech, luxurious feel.
Custom Cabinetry and Finishing Touches
Exquisite Kitchen Design in Denver took the lead on custom cabinetry, working closely with Robeson Design to ensure every detail matched Rebecca’s vision. From the kitchen to the living room entertainment piece—a striking 9′ slab of Fumed White Oak with a live edge—every aspect of the cabinetry was crafted to perfection, embodying the loft’s modern vibe.
A Dream Realized
The project concluded on schedule, much to the homeowner’s delight. Rebecca Robeson’s comprehensive approach included selecting and purchasing all furnishings, fabrics, art, and lighting fixtures. Every built-in cabinetry piece, window treatment, and closet was custom-designed, ensuring a personalized and cohesive look throughout the home. This loft transformation in Denver not only met the client’s expectations but exceeded them, showcasing what’s possible when creativity, expertise, and passion come together.
Photography by Ryan Garvin
Visit Robeson Design
- by Matt Watts