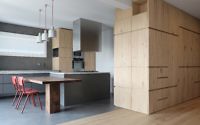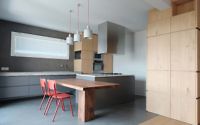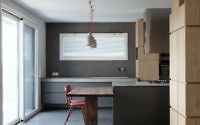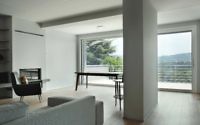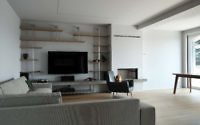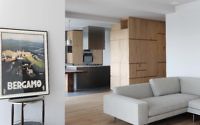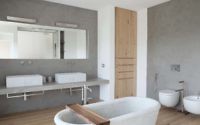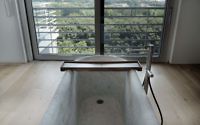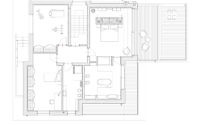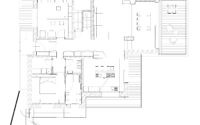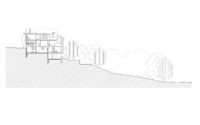Casa C by Okam Studio
Located in Brembate di Sopra, Italy, Casa C is a modern two-story house designed in 2017 by Okam Studio.

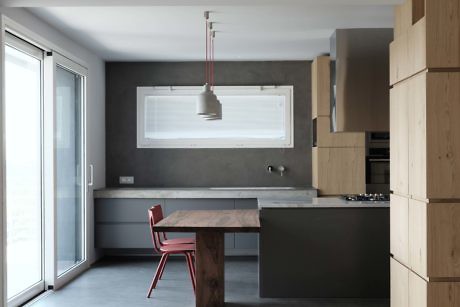
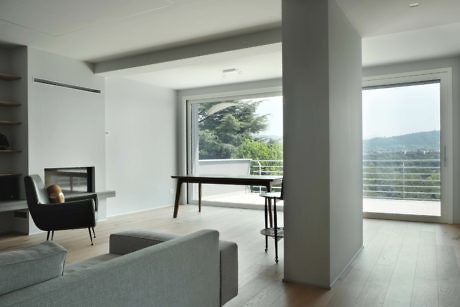
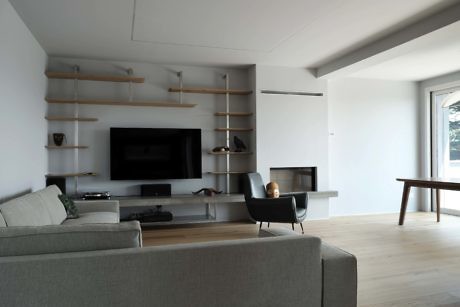
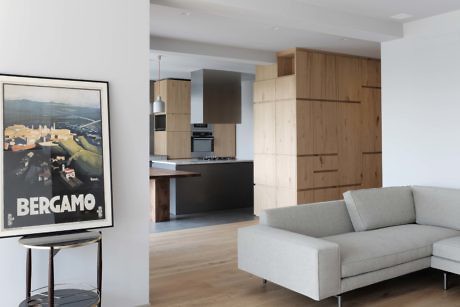
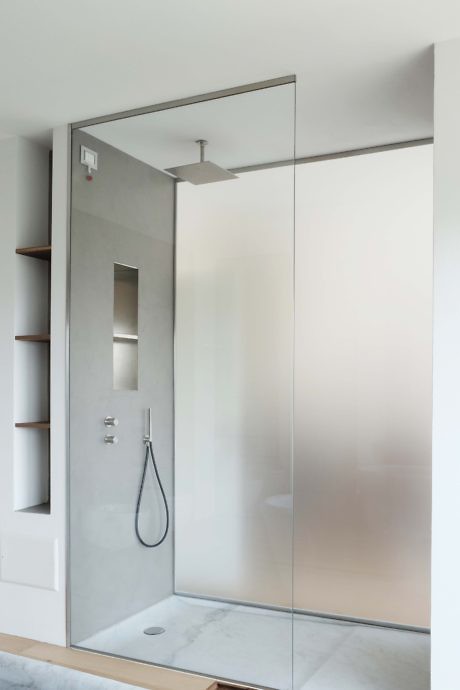
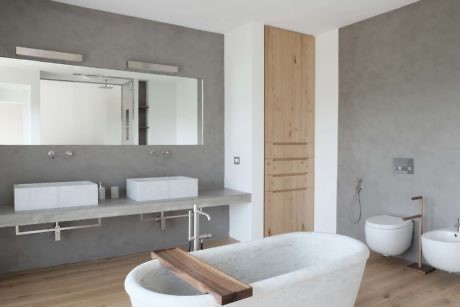
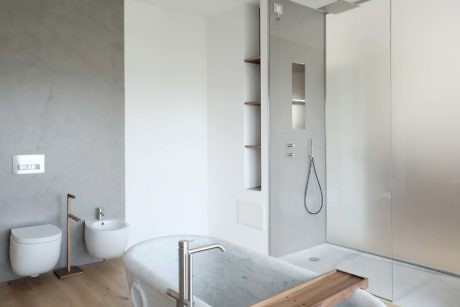
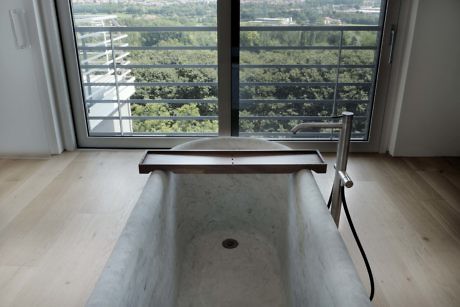
About Casa C
Nestled in the rolling hills of Brembate di Sopra, Casa C stands as a testament to modern architectural elegance. Designed in 2017 by Okam Studio, this two-story residence is a beacon of contemporary design amidst the lush Italian landscape.
Sleek Exterior Symmetry
Approaching Casa C, one is immediately struck by its clean lines and boxy silhouette, a signature of modern aesthetics. The exterior, clad in neutral hues, harmonizes with the verdant surroundings, inviting nature to be part of the design. Strategic windows punctuate the facade, offering glimpses of the minimalist luxury within.
A Canvas of Light and Shadow
Inside, the open-plan kitchen serves as the heart of the home, boasting a monochromatic palette interrupted only by the warm tones of wooden cabinetry. A robust island anchors the space, while red chairs add a pop of color, creating a vibrant yet functional focal point for family gatherings.
Transitioning to the bathroom, the design language shifts subtly. Here, the interplay of light and shadow casts a serene ambiance, with clean lines and floating vanities echoing the home’s modern ethos. Natural wood softens the industrial chic of concrete, ensuring the space remains inviting.
Refined Living Spaces
The living room exudes calm sophistication with its understated color scheme and bespoke shelving that balances form and function. The nearby dining area, defined by a simple yet elegant table, offers panoramic views, blurring the boundaries between indoors and out.
Finally, the sleeping quarters offer a retreat of tranquility, where comfort and minimalist design coalesce, promising a peaceful end to each day. In Casa C, every detail underscores Okam Studio’s mastery in creating spaces that are both beautiful and livable, a true homage to modern living.
Photography by Michele Galizzi
Visit Okam Studio
- by Matt Watts