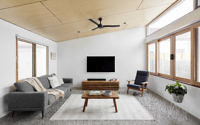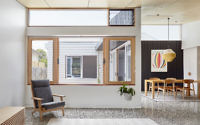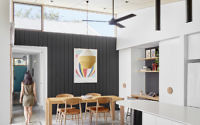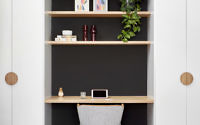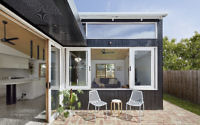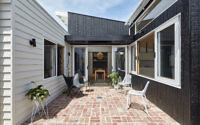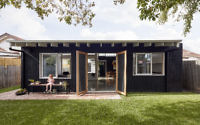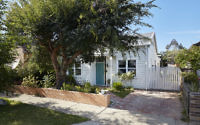House Lean-2 by Ben Callery Architects
Redesigned in 2017 by Ben Callery Architects, House Lean-2 is a traditional single family house located in Melbourne, Australia.

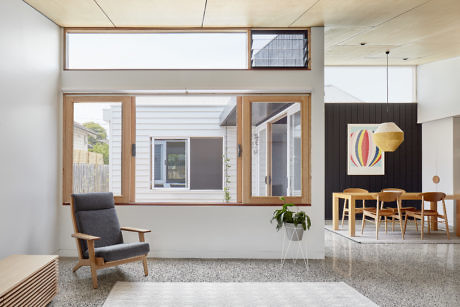
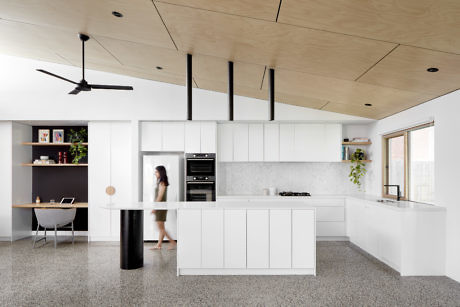

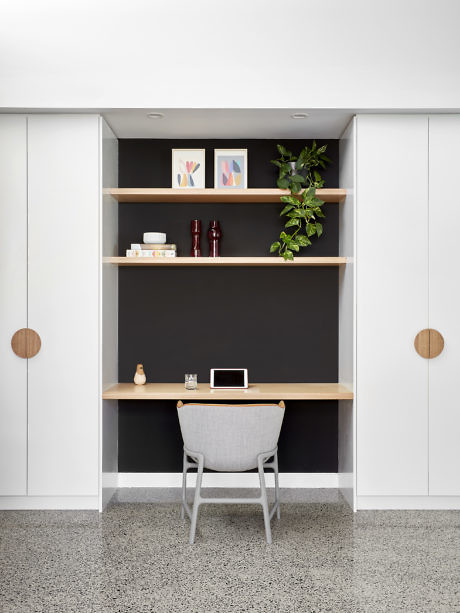
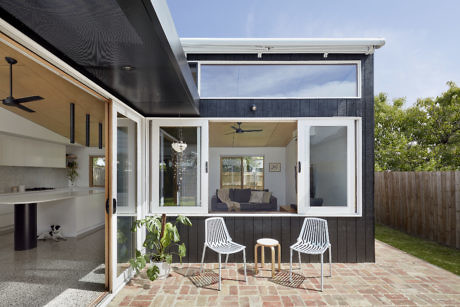
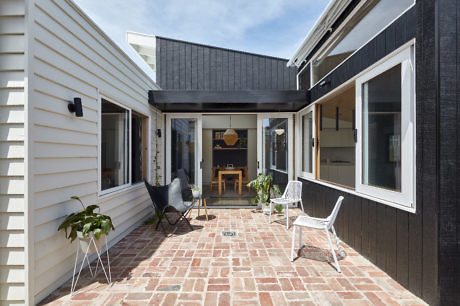
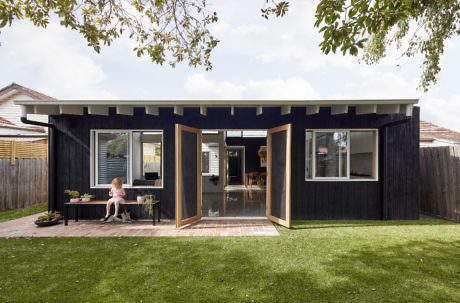
About House Lean-2
Reimagining the Lean-to for Modern Living
At Lean-2, we’ve reinvented the classic lean-to, adding a unique and compact extension to homes with challenging orientations. In a world where social media glorifies size and excess, our project stands out by celebrating modesty, space quality, and material simplicity.
A Nod to Tradition with a Modern Twist
Everyone recognizes the traditional Australian lean-to, featuring three walls and a sloping roof that attaches to a taller building. Often found in groups, they resemble a sequence of shrinking babushka dolls. Despite their small size, they introduce unique qualities: External cladding transforms into internal lining, and outside windows shift indoors, creating fascinating room-to-room vistas. These structures are low and snug, offering intimate spaces with minimal impact on their surroundings.
A young family of four came to us needing additional space for growth. They desired a flexible home that could evolve with their needs, accommodating visitors while promoting family connection. They aimed to integrate with natural elements — the sun for warmth and breezes for cooling — to enhance comfort and minimize their environmental footprint. However, the site’s north-facing orientation posed a challenge, limiting sunlight in the living areas at the back.
Innovative Design Solutions
We kept the original high pitched and adjoining low roofs, introducing a high-reaching skillion roof that allows sunlight to penetrate the new living spaces through a clerestory window. A northwest-facing courtyard, complete with a foldable awning, offers a sunny, versatile outdoor area. This layout not only enhances cross-views but also supports passive interaction, allowing family members to stay connected even from different rooms.
Dramatically sloping from 4 meters (about 13 feet) at the north to 2.7 meters (about 8 feet 10 inches) at the south, the roof mimics the lean-to’s modest scale and unobtrusive appearance from the backyard, crucial for this orientation.
Materials That Speak of Home
The choice of materials reflects a commitment to simplicity and durability. Concrete floors, plywood ceilings, timber windows, exposed rafters, recycled brick pavers, and folding arm awnings pay homage to the lean-to’s essence while offering a refined take on domestic construction.
By blending tradition with innovation, Lean-2 delivers a solution that respects the past while fully embracing the needs of contemporary living. This approach not only meets the desires of our clients but also sets a new standard in design that values space, light, and family connections.
Photography courtesy of Ben Callery Architects
Visit Ben Callery Architects
- by Matt Watts