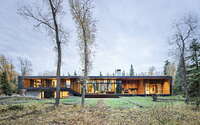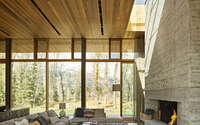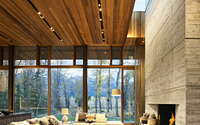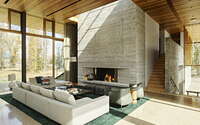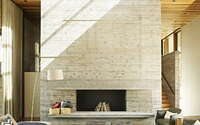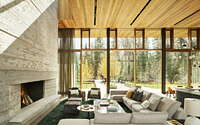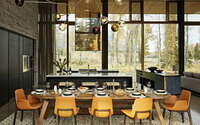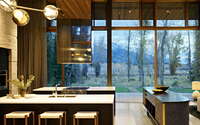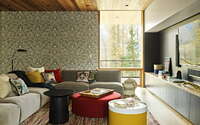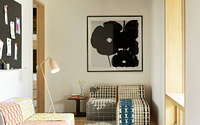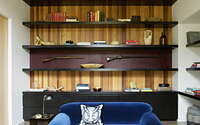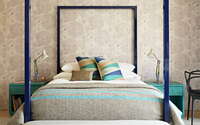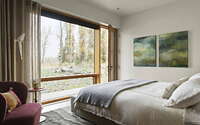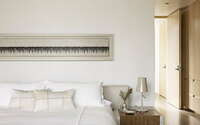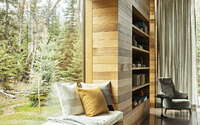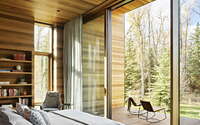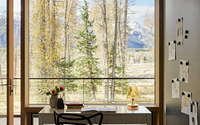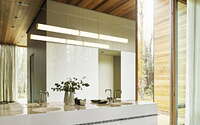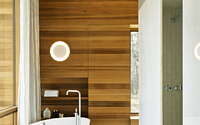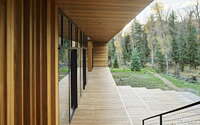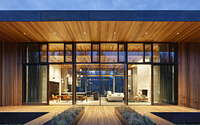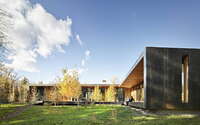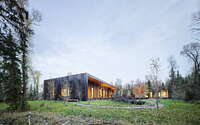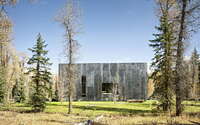Riverbend Residence by CLB Architects
Located on the banks of the Snake River in Jackson, Wyoming, Riverbend Residence is a modern single-story house completed in 2018 by CLB Architects.


















About Riverbend Residence
Modern Artistry Along the Snake River
A remarkable site, limitless creativity, and visionary clients gave Carney Logan Burke Architects the ideal shot at designing a riverbank masterpiece.
Overcoming Landscape Challenges
The 20-acre plot posed challenges. A berm obstructed river views, while a dense cottonwood grove shielded the Tetons. The architects’ solution? They constructed on-site platforms to observe the river and surroundings. Consequently, they raised the home five feet (approximately 60 inches) to position the main living space above the meadow.
Designing with Simplicity and Light
The architects conceived both the main house and guesthouse in a basic layout: two bars set at right angles. This design showcases clean lines and a uniform material choice. Connecting wood decks forge a communal outdoor space, basking in the southern glow. Here, an aspen grove adds shade and allure. From this vantage, the Tetons beckon through the main house’s living room, blending the building with its surroundings.
Blending Nature and Architecture
Both the home and guesthouse feature ten-foot overhangs. Cedar-lined cutouts contrast with the building’s metal exterior. This cedar, with its wavy pattern, plays with light and shadow. Meanwhile, the building’s steel exterior matures over time, rusting gracefully. Indoors, exterior elements like concrete, plaster walls, and cedar ceilings persist. Green glass-infused concrete floors add intrigue. The primary area boasts expansive windows and a textured fireplace, anchoring the space. A two-story section houses bedrooms above and multifunctional spaces below. In contrast, the powder room showcases a captivating mirror illusion. Beech floors upstairs and painted millwork offer variation.
In the living room, CLB integrated subtle lighting, highlighting the ceiling’s beauty. They also selected striking light fixtures and worked with the clients on furnishings, instilling casual elegance through texture and rich colors.
On the north, a ten-foot-wide (approximately 120 inches) deck stretches along the house, extending to the second floor on the east. This versatile outdoor area, equipped with a kitchen and pizza oven, seamlessly ties various parts of the home, opens to the meadow, and engages with the river.
Photography by Matthew Millman
Visit CLB Architects
- by Matt Watts