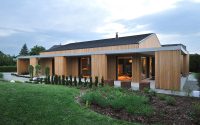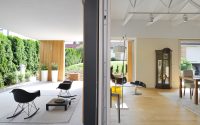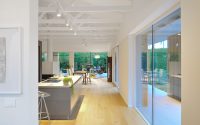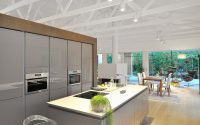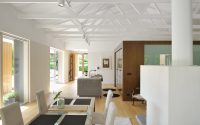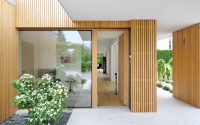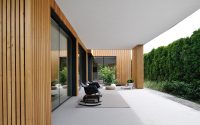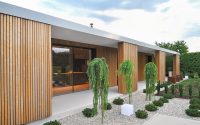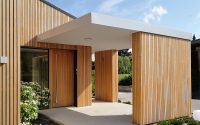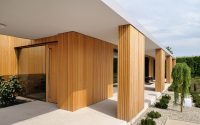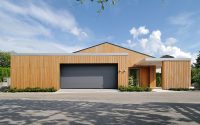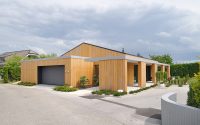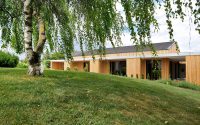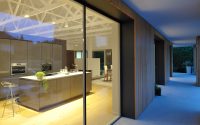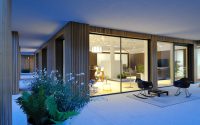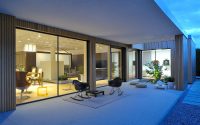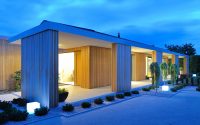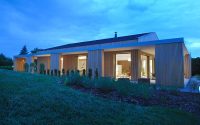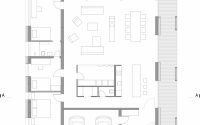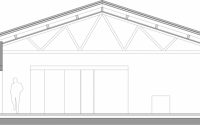Modern House in Ptuj by AB Objekt
Modern House in Ptuj, Slovenia is a lovely single-family residence redesigned in 2016 by AB Objekt.










About Modern House in Ptuj
Nestled in the heart of Ptuj, Slovenia, Modern House in Ptuj emerges as a beacon of modern living. Conceived by AB Objekt in 2016, this single-family house was once a dim warehouse from the early ’80s. Today, it stands as a luminous example of transformation, where Slovenian tradition meets contemporary style.
Revitalized Exterior
The exterior, once a dark silhouette against the Slovenian sky, now sports a warm wooden facade that invites natural light. The gable-roof, a typical feature of Slovenian architecture, retains its classic form but with a brightened, more welcoming appearance. A canopy stretches along the southern and western sides, creating a sheltered terrace that serves as a seamless transition between indoors and out.
Spacious and Bright Interiors
Inside, the architects’ vision is realized through the opened wooden roofing, now painted white, enhancing the sense of space and brightness. From the expansive living room, with its clear lines and open design, light floods in, touching every corner and bouncing off the sleek, modern furniture.
Moving into the kitchen, functionality marries style in a space that’s both chic and user-friendly. The white ceiling, high and intricate, reflects the care put into every detail of the house’s design. Here, the outside world seems close enough to touch, with wide windows blurring the lines between the culinary space and the lush garden.
Finally, the bedrooms maintain the house’s theme of light and space, offering a canvas for personal touches. Every room connects to the next with a fluidity that speaks to the careful planning of the architects, ensuring that the home is not just a place to stay, but a place to live.
Modern House in Ptuj isn’t just a home; it’s a statement on how thoughtful design can turn the ordinary into the extraordinary. From its humble beginnings as a storehouse, this house now stands as a testament to the beauty of reinvention and the power of light.
Photography courtesy of AB Objekt
Visit AB Objekt
- by Matt Watts