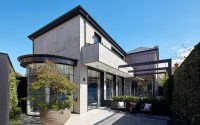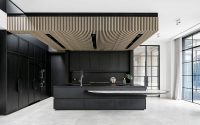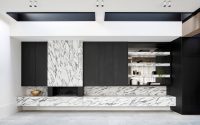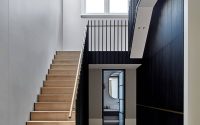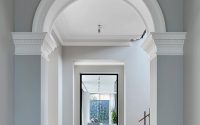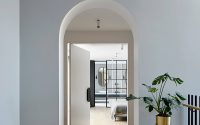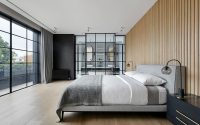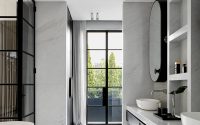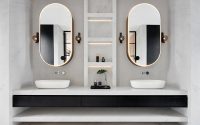Princes Hill Residence by Christopher Elliott Design
Designed in 2017 by Christopher Elliott Design, Princes Hill Residence is a modern single family home located in Melbourne, Australia.







About Princes Hill Residence
Welcome to Princes Hill Residence, a stunning example of modern design by Christopher Elliott Design. Established in 2017 in Melbourne, Australia, this house embodies a sleek, modern aesthetic.
Exterior Allure
Our tour begins with the exterior, a harmonious blend of clean lines and glass that invites the outside in. A spacious courtyard paves the way to a two-story structure, boasting a mix of textures and materials that capture the light beautifully.
A Warm Welcome
Step inside and you’re greeted by a light-filled corridor, its high ceilings and wooden floors leading you towards the heart of the home. Here, traditional details mesh with modern simplicity, setting the stage for the rest of the interior exploration.
The living room, bathed in natural light, is a spacious area where simplicity reigns supreme. Minimalist furniture complements the large windows, offering unobstructed views of the serene outdoor space.
Sleek Kitchen Design
Adjacent to the living room, the kitchen is a chef’s delight with state-of-the-art appliances and a broad island. Black cabinetry contrasts with white marble, creating a striking visual balance. Overhead, wooden slats add warmth to the cool marble and steel accents.
Restful Retreat
Moving to the private quarters, the bedroom stands out with its simple yet stylish décor. A glass partition reveals an ensuite bathroom, marrying the two spaces with fluidity. The wood paneling along one wall adds a touch of nature, softening the room’s modern edges.
The ensuite bathroom itself is a vision of modern luxury. Twin basins sit below gracefully shaped mirrors, complemented by discreet lighting that adds a soft glow. The shower area, enclosed in glass, echoes the clarity and openness that define the home.
Ascend in Style
The staircase, with its clean lines and wooden steps, guides you to the upper level. Here, a skylight floods the space with daylight, accentuating the mix of white walls and dark wood.
Princes Hill Residence is a shining example of modern living, where every element works in concert to create a home that is as functional as it is visually appealing. Christopher Elliott Design has indeed created a space that marries form with function in Melbourne’s urban landscape.
Photography by Jack Lovel
Visit Christopher Elliott Design
- by Matt Watts