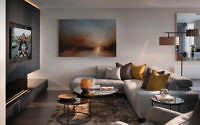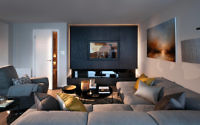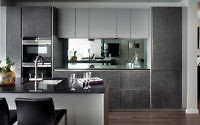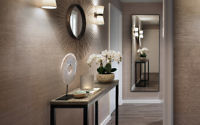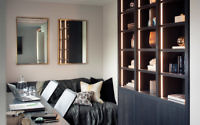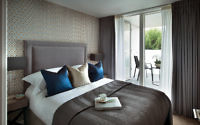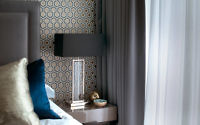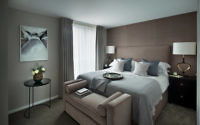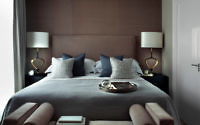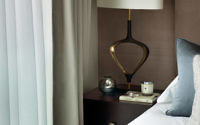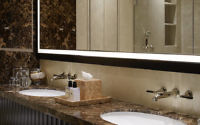St Albans Penthouse by Elizabeth Matthews Interiors
Designed in 2017 by Elizabeth Matthews Interiors, St Albans Penthouse is a contemporary penthouse apartment located in St Albans, England, UK.

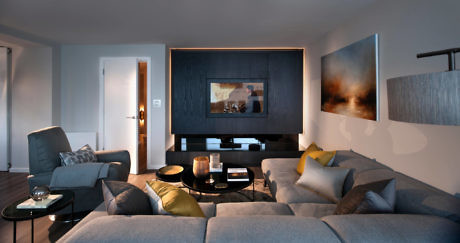
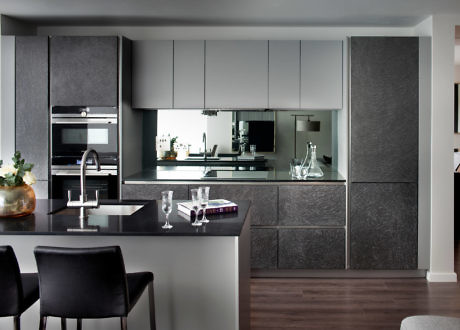
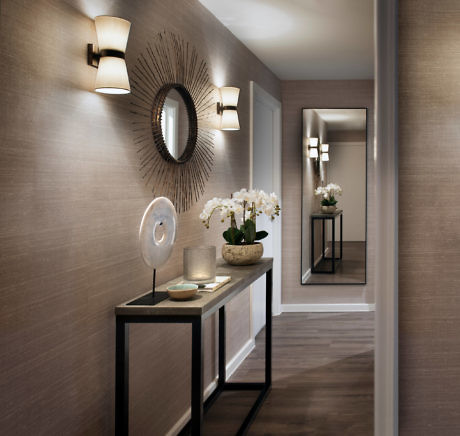
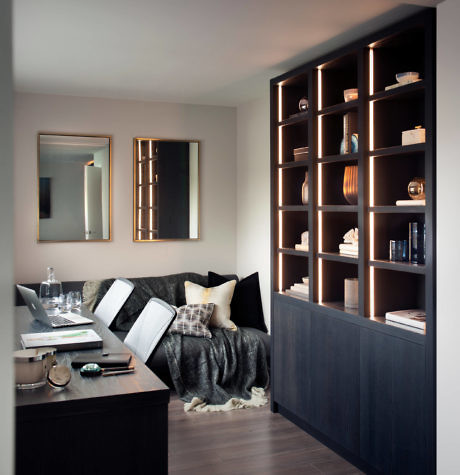
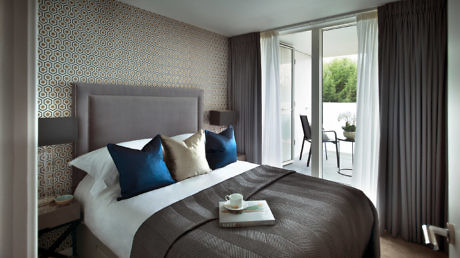
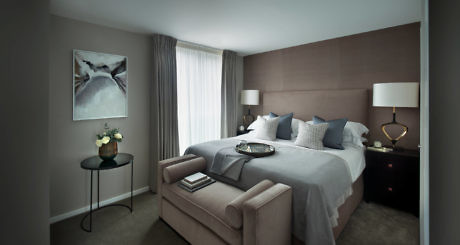
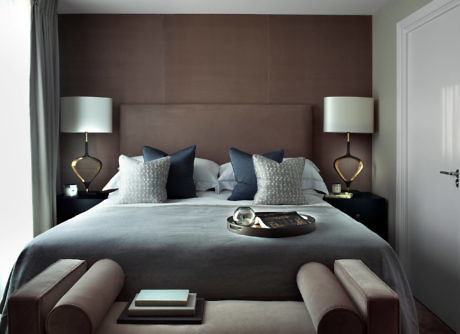
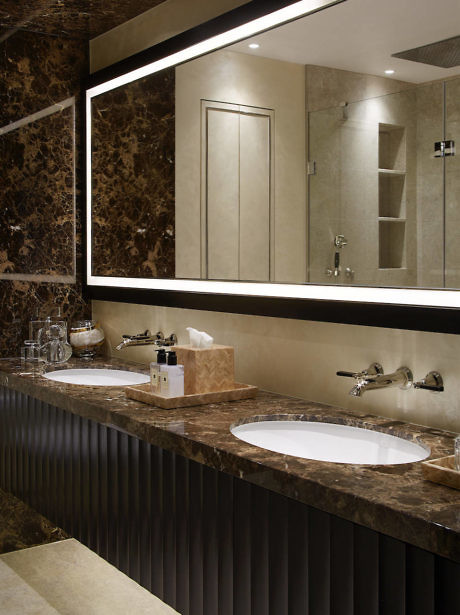
About St Albans Penthouse
Nestled in the heart of St Albans, England, the St Albans Penthouse, designed by Elizabeth Matthews Interiors in 2017, stands as a beacon of contemporary design. As you approach, the penthouse’s allure whispers of modern luxury behind its traditional façade.
Contemporary Living Elevated
Stepping inside, the living room greets you with a warm embrace of clean lines and muted tones, punctuated by bold, mustard accents. The plush sofa, adorned with crisp pillows, anchors the space, while abstract art whispers sophistication.
Refined Indulgence
The journey continues into the bathroom, where Elizabeth Matthews’s mastery of textures shines. Here, the dark marble counters contrast with the gleaming fixtures, creating an indulgent sanctuary.
Transitioning to the bedroom, tranquility takes over. The soft, layered bedding invites restful slumber, complemented by the muted artwork that echoes serenity. The harmonious blend of textures and a cohesive color palette demonstrate a disciplined approach to contemporary style.
The second bedroom offers a dialogue between patterns and solids, as geometric wallpaper adds depth, balanced by the smooth, slate headboard. The room opens up to a serene outdoor space, promising morning contemplation with coffee in hand.
Work-Life Balance Redefined
Adjacent to the sleeping quarters, a cozy nook redefines work-life balance. A bespoke bookshelf with integrated lighting showcases curated objects, doubling as a backdrop for video calls, while the inviting daybed offers a pause from the digital world.
Finally, the kitchen. A tableau of sleek surfaces and state-of-the-art appliances reflect a culinary theater, ready for gastronomic creations. This space encapsulates the penthouse’s essence: functional sophistication intertwined with Elizabeth Matthews’s impeccable sense of style.
In the St Albans Penthouse, every room speaks to the connoisseur of fine living, blending form and function with an air of exclusivity that Elizabeth Matthews Interiors is known for. This is contemporary living, not just designed, but composed with an artist’s touch.
Photography courtesy of Elizabeth Matthews Interiors
Visit Elizabeth Matthews Interiors
- by Matt Watts