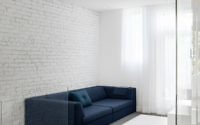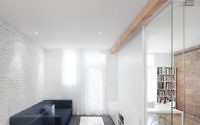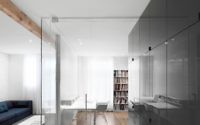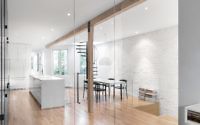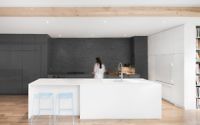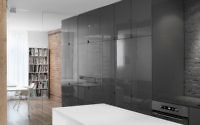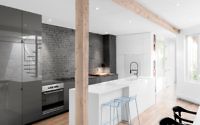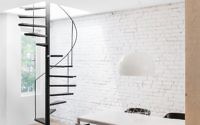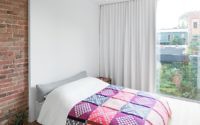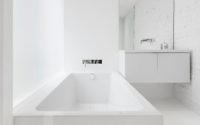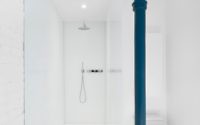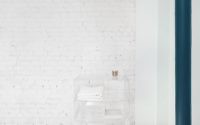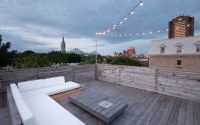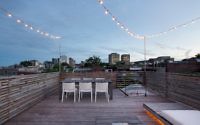Triplex in Montreal by Anne Sophie Goneau
Located in Montreal, Canada, Triplex in Montreal is an inspiring triplex apartment designed in 2015 by Anne Sophie Goneau.

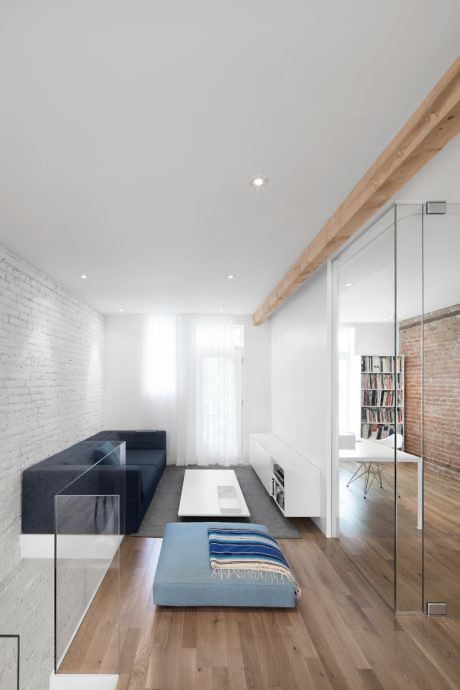
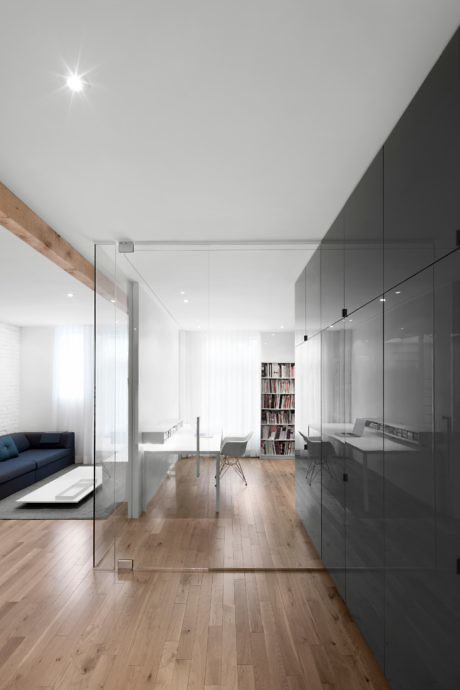
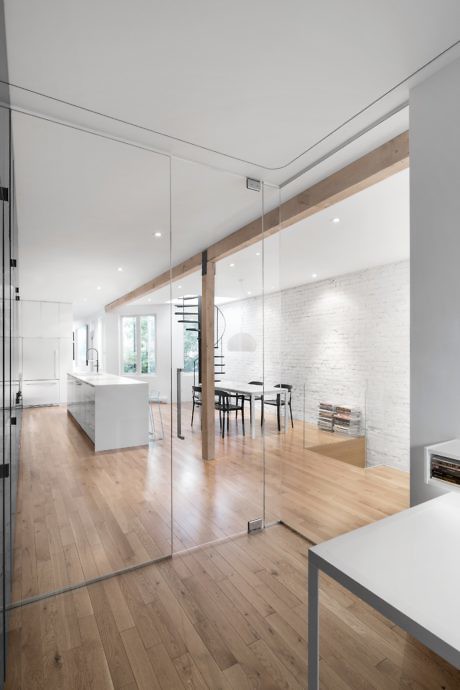
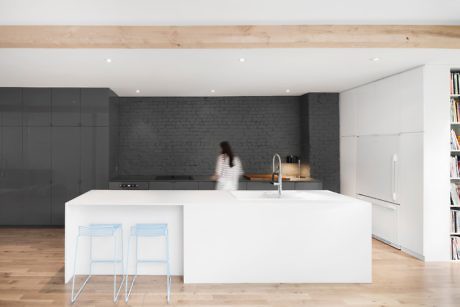
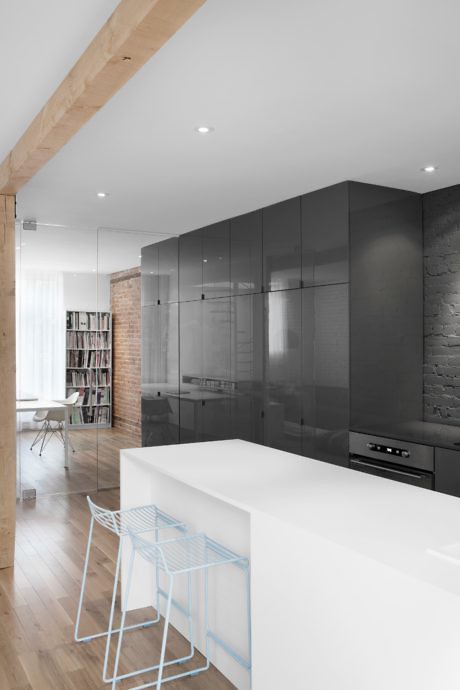
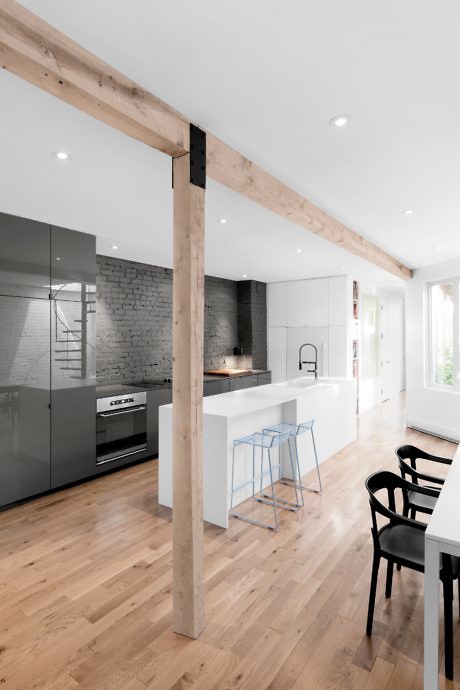
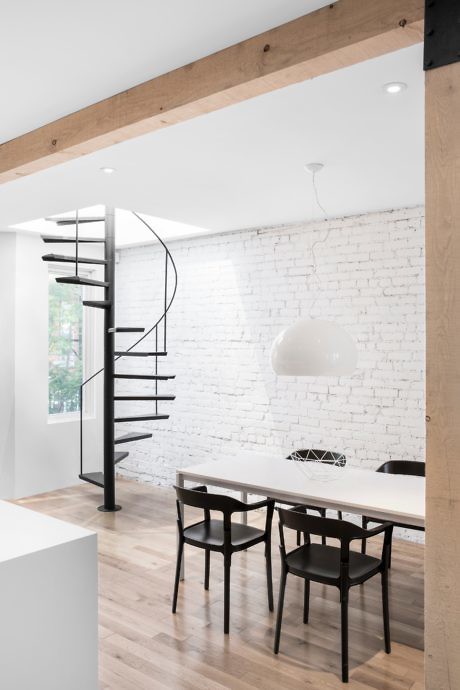
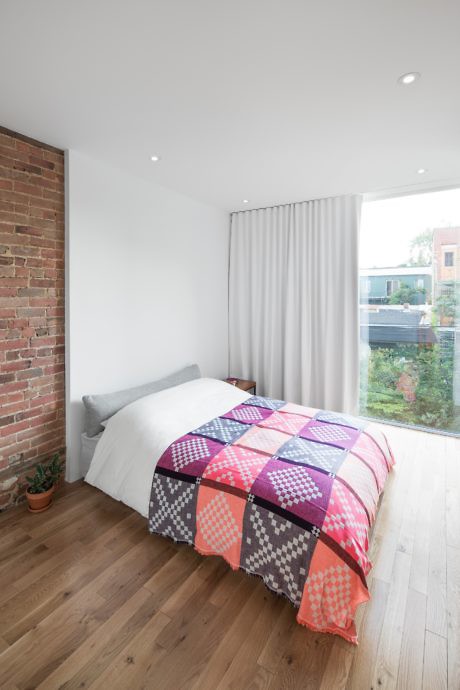
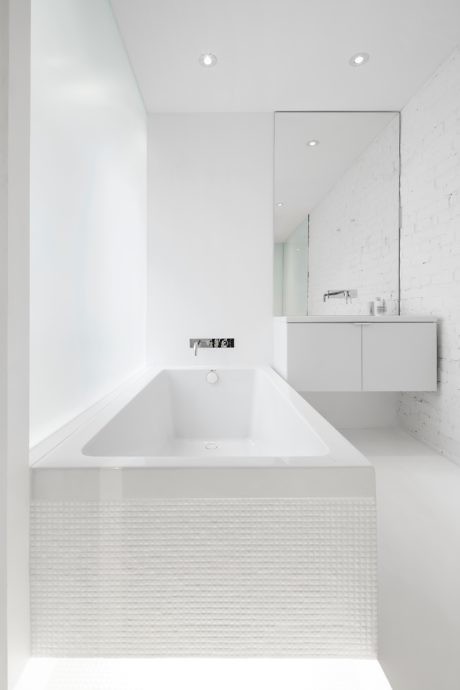
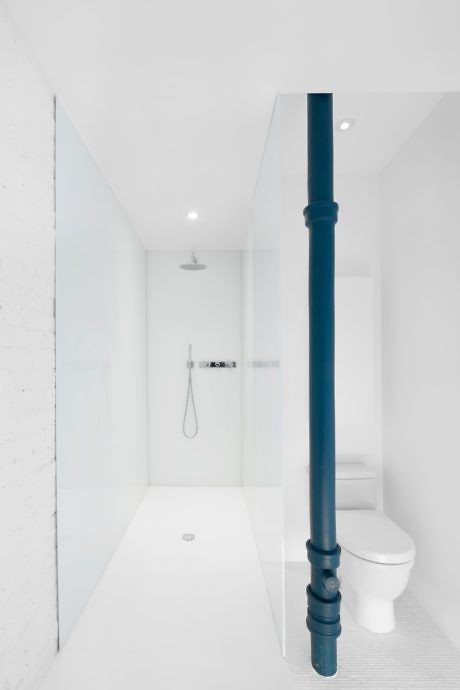
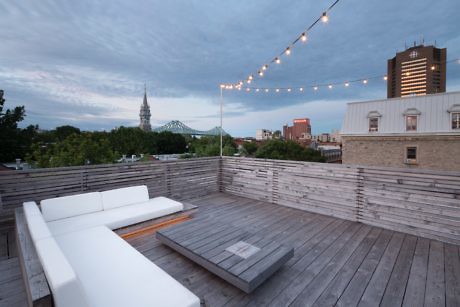
About Triplex in Montreal
Revitalizing a Historic Space
In 1910, builders laid the foundation for a triplex that stands to this day. Fast forward to now, a challenge emerged: carving out distinct areas on the third floor to maximize space without compromising the structure’s historical essence. Moreover, the imperative was to bathe every room in natural light.
Uncovering Beauty
Demolition work unveiled the raw materials that now define the space’s texture and color palette. Strategically, each area boasts visual boundaries that seamlessly blend into the next, enhancing spatial dynamics. This strategy gains strength from furniture extensions or material continuity into adjacent rooms. Glass walls play a pivotal role, their transparency blurring the lines between spaces. Meanwhile, a newly installed wooden structure, taking over from a bearing wall, delineates the flow of movement.
A Bathroom Oasis
Stepping into the bathroom, one is met with a cascade of white, celebrating the diversity of textures beneath. Natural light, streaming through a grand frosted glass wall next to the bathtub, illuminates the intricate material interplay. The space divides into four functional zones, each defined yet interconnected. The shower shines with three glass panels and an epoxy resin floor (approximately 2mm thick), enhancing light reflection. A full-height window in the bedroom ensures light fills every corner of the condo.
Connecting Elements
A custom-made steel staircase, not just a means to an end, connects the living space to the roof terrace. It stands as a testament to the blend of functionality and aesthetics that defines this project.
In this transformation, the essence of a bygone era meets modern design principles. Natural light plays the hero, ensuring each newly defined space not only respects the architectural integrity of the original building but also meets the demands of contemporary living.
Photography courtesy of Anne Sophie Goneau
Visit Anne Sophie Goneau
- by Matt Watts