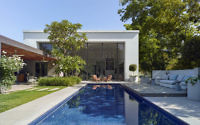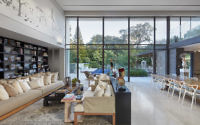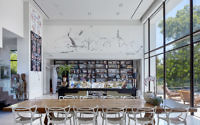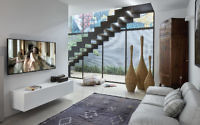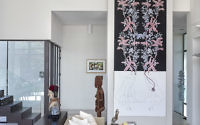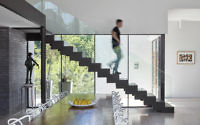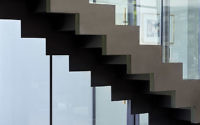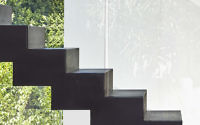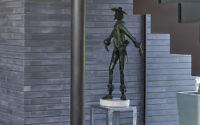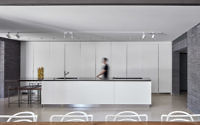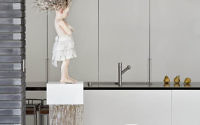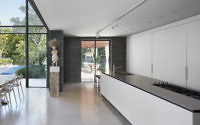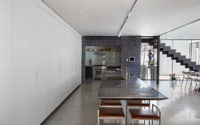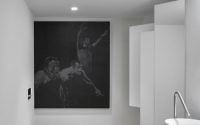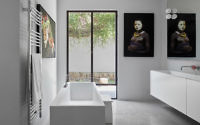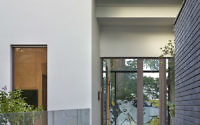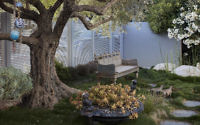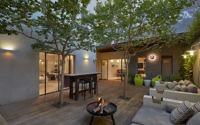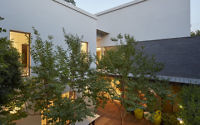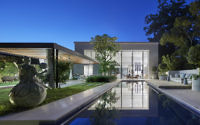Art Lovers House by Witt Architects
Art Lovers House is a beautiful single family residence located in Tel Aviv, Israel, designed by Witt Architects.

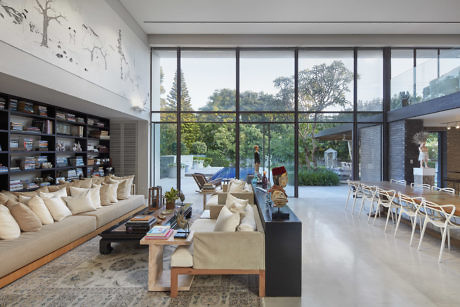
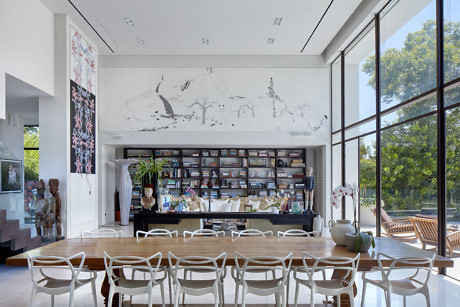
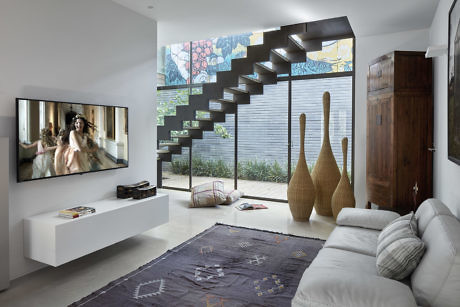
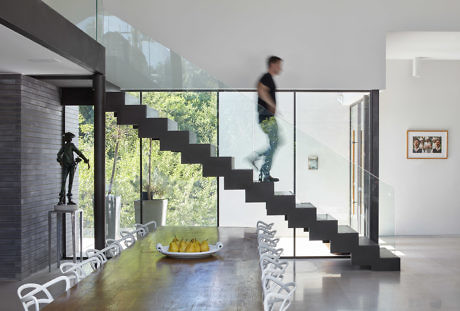
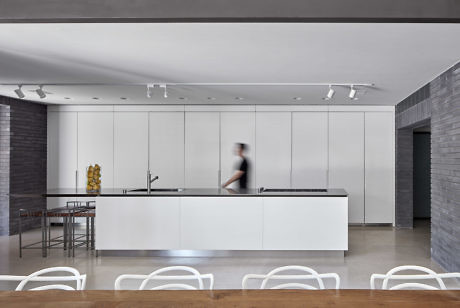
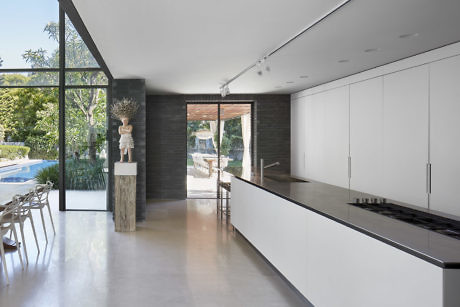
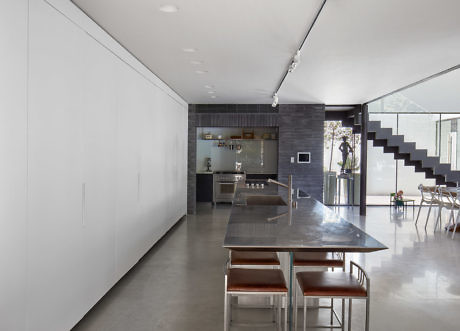
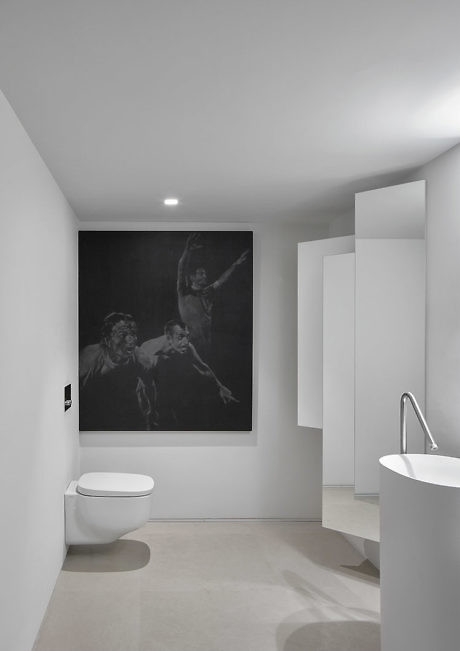
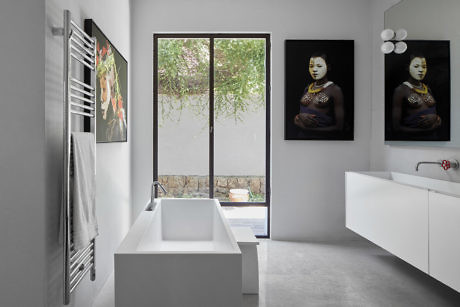
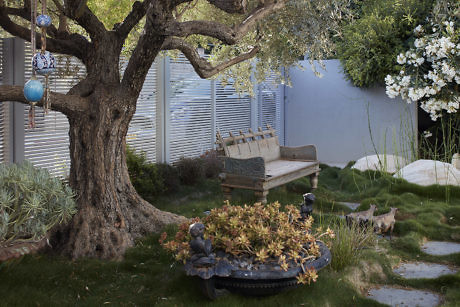
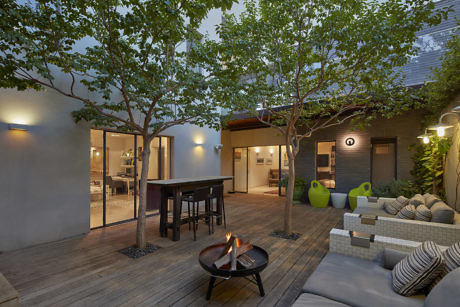
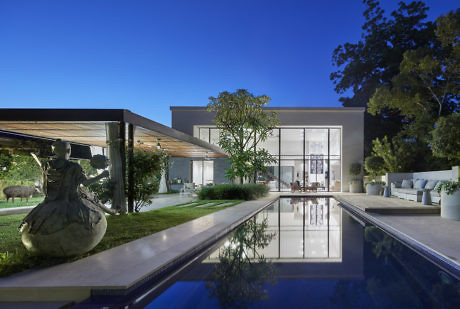
About Art Lovers House
In the heart of a 900 square meter (9,688 square feet) plot, an art-loving family set their dreams into concrete reality.
Innovative Design Meets Artful Living
Seeking to blend their expansive living area with a gallery, they envisioned a space where their art collection would take center stage. Consequently, they engineered a “museum” space, ingeniously suspended above a lower structure. This design choice not only maximized the area but also added a unique architectural element.
Moreover, a glass wall elegantly delineates this museum space from the outdoor elements, including the courtyard and pool. Nestled within the lower structure, the kitchen seamlessly integrates with the gallery above, extending into a covered pergola. This strategic layout forges a strong connection with the expansive upper courtyard, enhancing the fluidity of the design.
A Duplex of Distinction
Adjacent to this museum-like expanse, a duplex rises, thoughtfully divided into two levels. The garden level above plays host to the master bedroom, offering a serene retreat. Below, the garden level provides a cozy enclave for the children’s bedrooms, ensuring privacy and comfort for all family members.
The Art of Entry
Linking these two buildings, an iron bridge at the upper level serves as the main entrance, setting a tone of anticipation. Upon arrival, a glass front door coupled with a vitrine mirrors the vibrant graffiti opposite, hinting at the blend of contemporary art and living spaces within. This artistic foyer sets the stage for the immersive House/Museum experience that awaits.
A Canvas for Creativity
Embracing minimal construction details and a palette of black, grey, and white, the architects crafted a blank canvas. This deliberate simplicity allows the family’s art collection to command attention, ensuring that each piece stands out against the home’s understated elegance. Thus, the House/Museum emerges not just as a dwelling, but as a living testament to the power of art and architecture intertwined.
This fusion of innovative design and artful living creates a compelling narrative, inviting readers to explore the boundaries between functional space and artistic expression.
Landscape Planing: Mor avidan
Photography by Shai Gil
Visit Witt Architects
- by Matt Watts