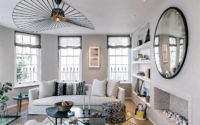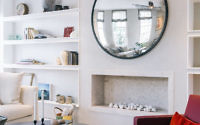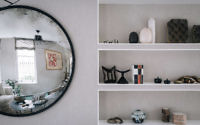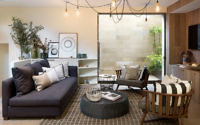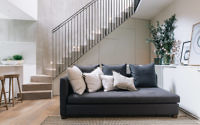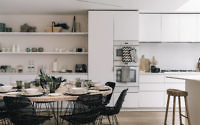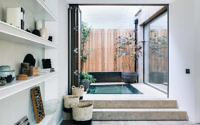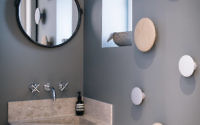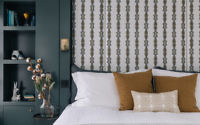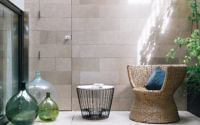Knightsbridge House by Kitesgrove Design
Knightsbridge House is an inspiring single family home located in London, United Kingdom, designed by Kitesgrove Design.

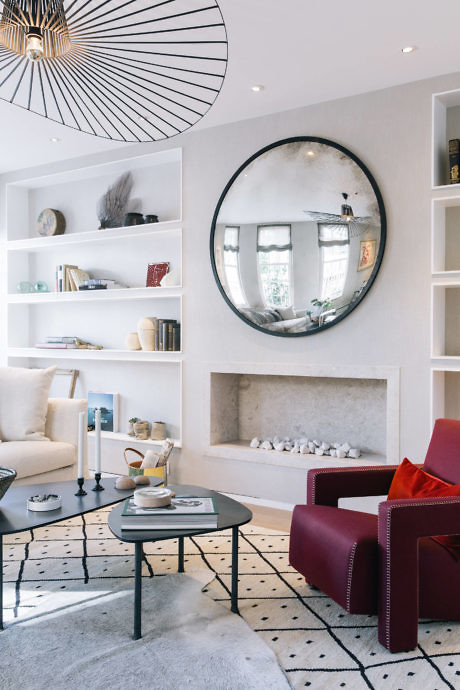
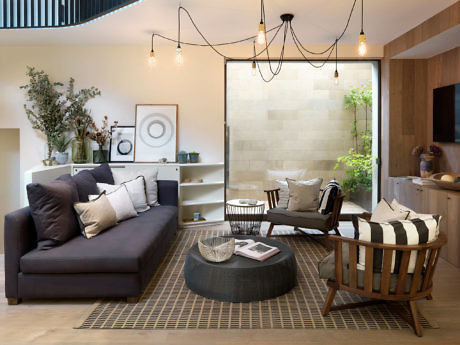
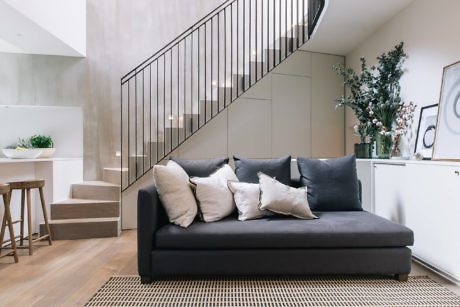
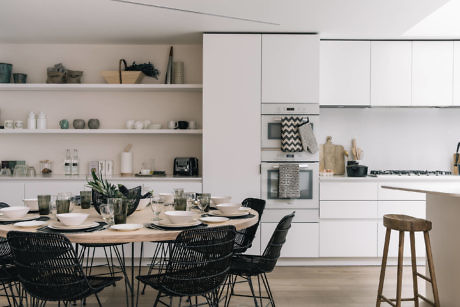
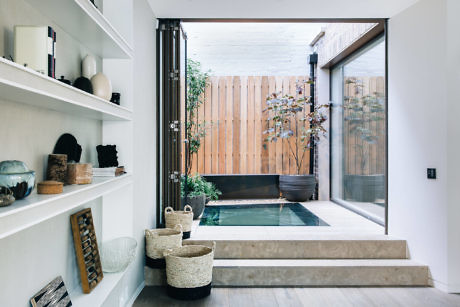
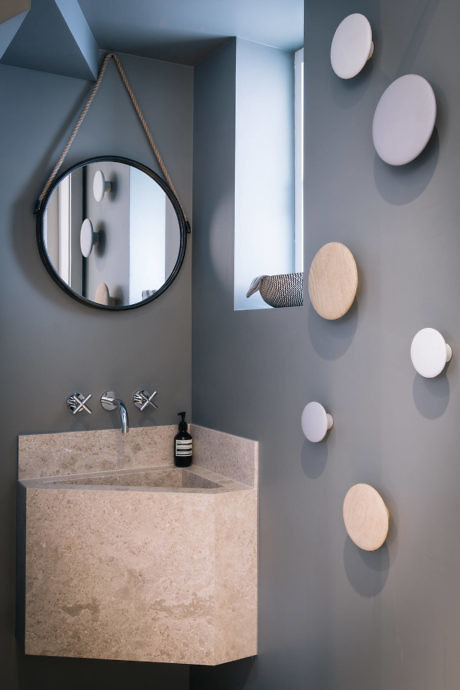
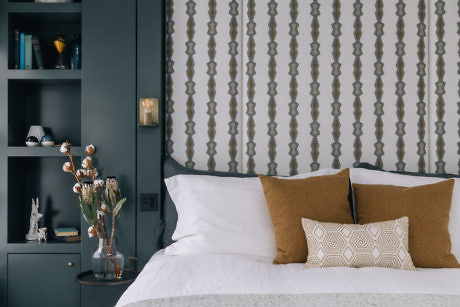
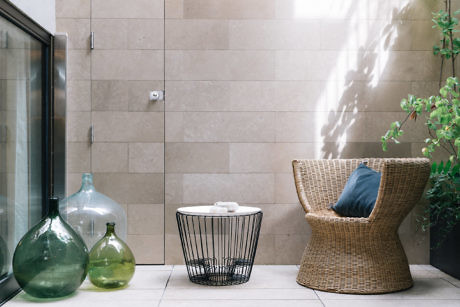
About Knightsbridge House
Knightsbridge House: A Fusion of Modernity and Eclecticism
Nestled in the distinguished streets of London, Knightsbridge House emerges as a beacon of modern design. Brought to life by the visionary Kitesgrove Design, this house boasts a style that marries the contemporary with the eclectic, inviting residents into a realm of unparalleled elegance.
The Living Room: A Canvas of Light and Texture
Upon entry, the living room greets guests with its radiant aura, where daylight cascades through expansive windows, highlighting the subtle textures of off-white fabrics. The eye is drawn upward to a bold ceiling fan, its black lines striking against the tranquil backdrop. Accents like a monochrome rug and an eclectic mix of furniture embody the modern ethos of the home.
Transitioning into the kitchen, the narrative of openness continues. Function meets form in this culinary theatre, where white cabinetry and floating shelves are juxtaposed with a rustic wooden dining table, creating a space that’s as inviting for morning coffee as it is for a sumptuous dinner party.
The Culinary Core: Kitchen and Dining
Adjacent to the culinary space, the dining area welcomes with its open-plan charm. Here, design elements are carefully chosen to promote togetherness, with black wicker chairs encircling the wooden table, offering a communal vibe. Overhead, simple yet elegant lighting fixtures cast a warm glow, enhancing the room’s inviting ambiance and promising memorable gatherings.
A Restful Repose: The Bedroom and Bath
As the evening draws near, the master bedroom stands as a sanctuary of rest. Cool, dark hues on the walls provide a striking contrast to the crisp white linens, while plush mustard pillows add a dash of vibrant color. The room’s design encapsulates modern serenity, with geometric patterns on the drapery contributing to the room’s chic yet restful atmosphere.
Stepping into the bathroom, one is enveloped by the clean lines and polished surfaces that echo the house’s modern aesthetic. Minimalist fixtures are meticulously placed, and the soft light highlights the marble’s natural elegance, creating a spa-like experience within the home’s confines.
Leisure and Luxury: The Lounging Areas
The home’s lounging areas serve as a testament to Kitesgrove Design’s attention to detail. In one space, a contemporary sofa adorned with neutral-toned pillows sits beneath a playful array of hanging lights, a nod to the eclectic style that runs throughout the house. Another area presents a statement staircase, its modern design acting as both a functional element and a piece of sculptural art.
Photography by Kitesgrove Design
Visit Kitesgrove Design
- by Matt Watts