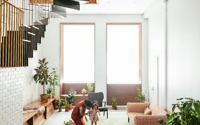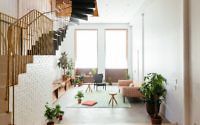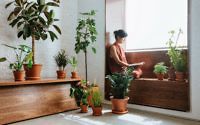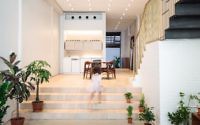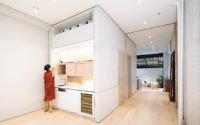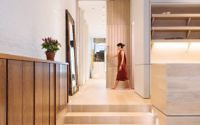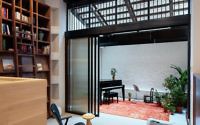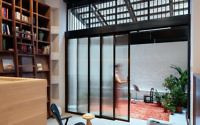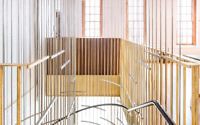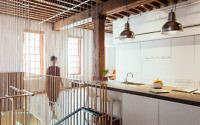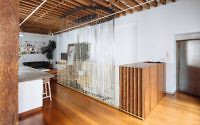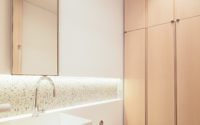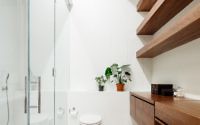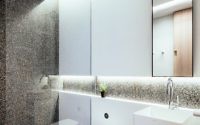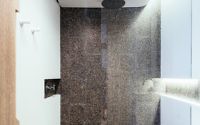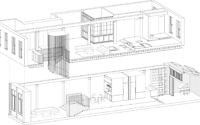Raft Loft by Dash Marshall
Redesigned in 2017 by Dash Marshall, Raft Loft is a modern Asian-style loft located in Tribeca, New York City.

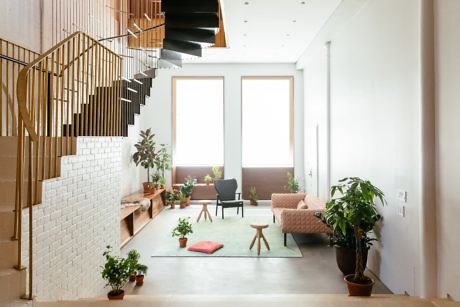
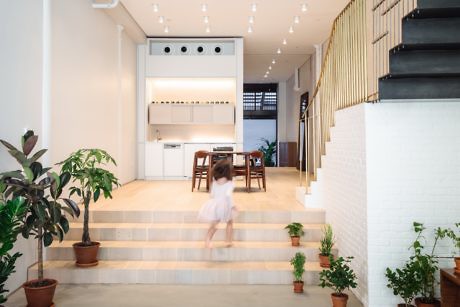
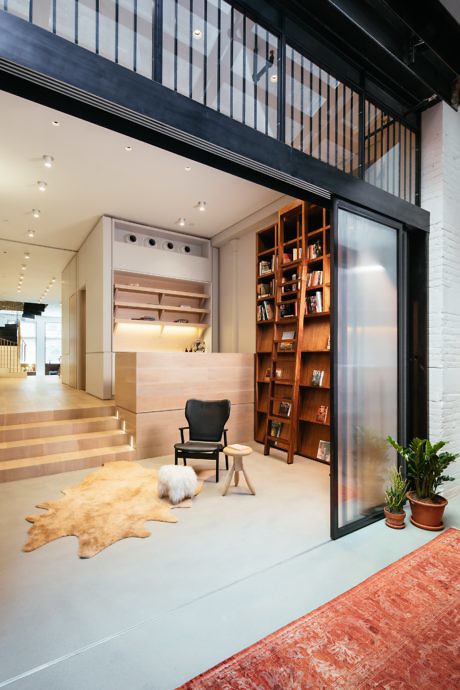
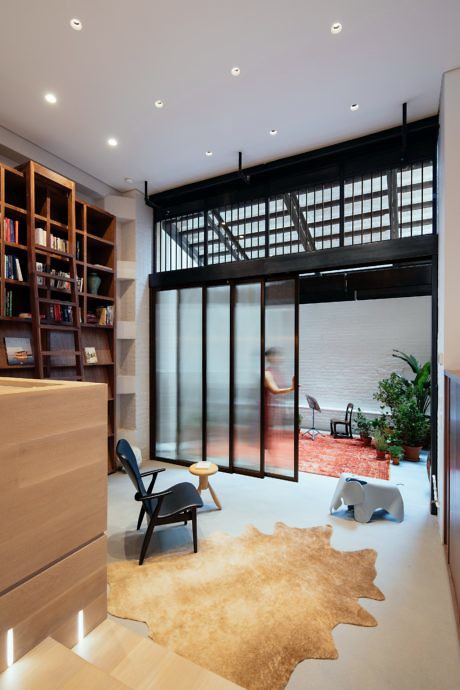
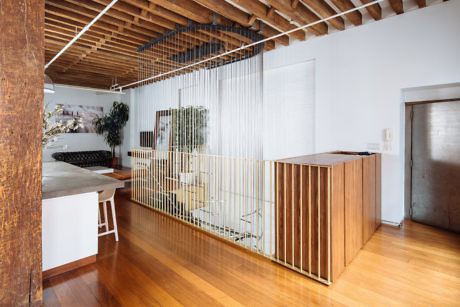
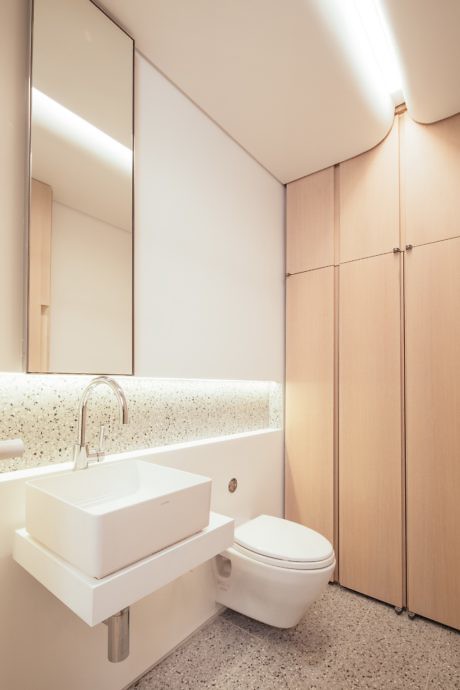
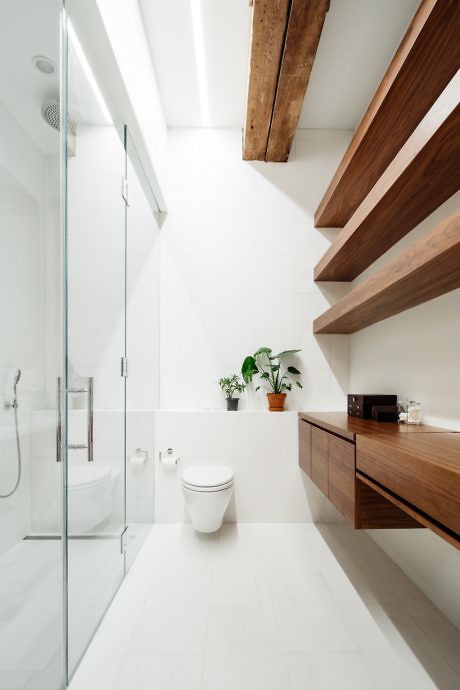
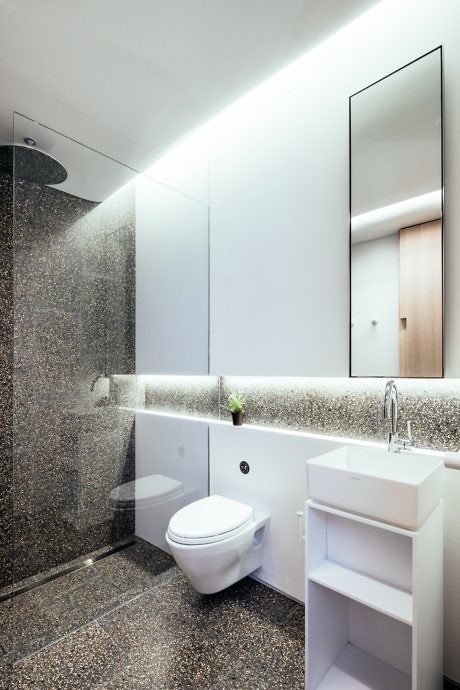
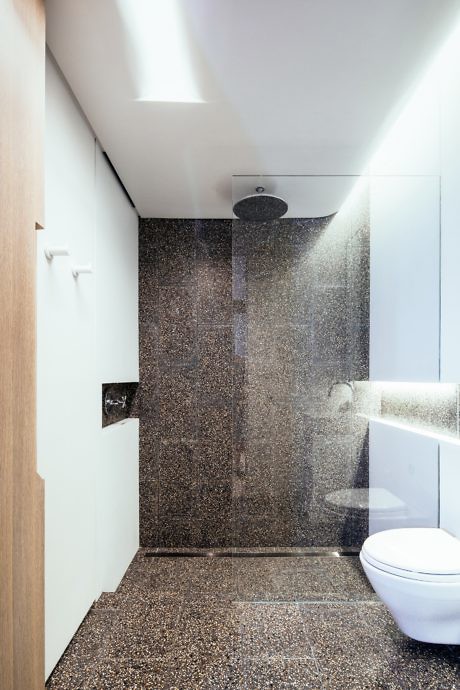
About Raft Loft
Innovative Design of Raft Loft
The Raft Loft project ingeniously merges two separate living spaces into a unified home, perfectly suited for a growing family. We’ve meticulously revamped the entire ground floor, made strategic updates to the second floor, and introduced a new staircase. This staircase intricately links the two levels through a series of intermediate platforms, enhancing connectivity within the home.
The Heart of the Home: The Raft
At the heart of the ground floor lies the “raft,” a raised platform ingeniously separating the area into three distinct zones. Consequently, it forms expansive open spaces at both ends, fostering an environment of openness and fluidity throughout the home.
A Staircase Like No Other
The staircase design is a marvel of engineering, with half in tension, delicately suspended from the ceiling to free up space in the living area below for versatile use. The other half, anchored in compression, rises from the floor, constructed from brick. This unique assembly harmoniously blends brass, stainless steel, blackened steel, and brick, creating a striking architectural feature.
Private Spaces Crafted with Flexibility
Nestled at the rear of the ground floor, an office space commands views over the piano room. This area effortlessly transforms into a guest suite, thanks to a large, centrally located door within the raft. This ingenious solution allows for the back of the ground floor to become a secluded haven for guests, offering privacy and versatility in the home’s layout.
Through thoughtful interventions and a commitment to innovative design, the Raft Loft embodies the essence of modern living—where functionality meets elegance in a seamlessly integrated family home.
Photography by Mark Wickens
Visit Dash Marshall
- by Matt Watts
