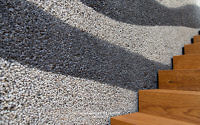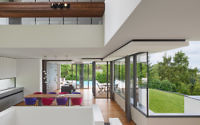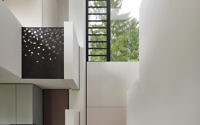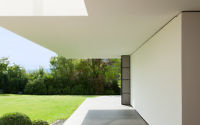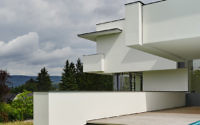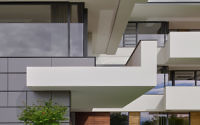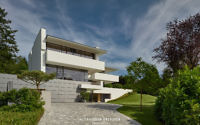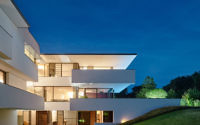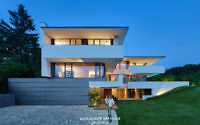House in Wiesbaden by Alexander Brenner Architects
House in Wiesbaden is a contemporary two-story house located Germany, designed in 2017 by Alexander Brenner Architects.

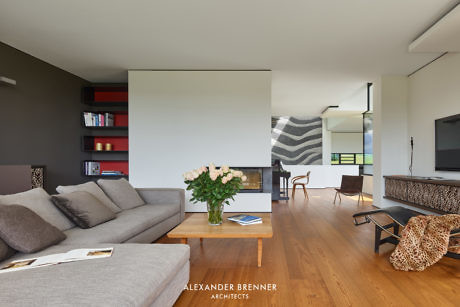
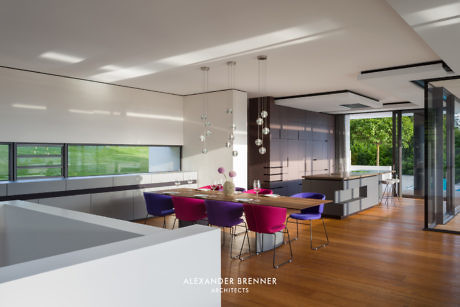
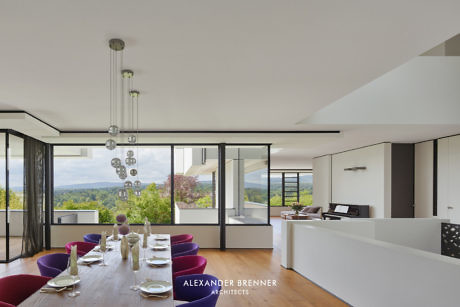
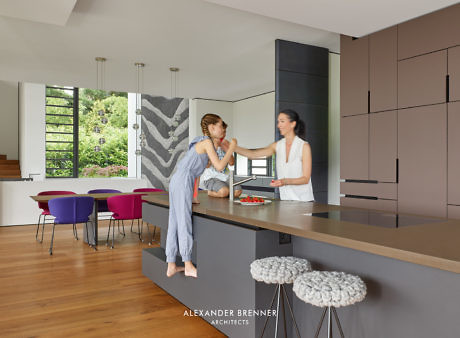
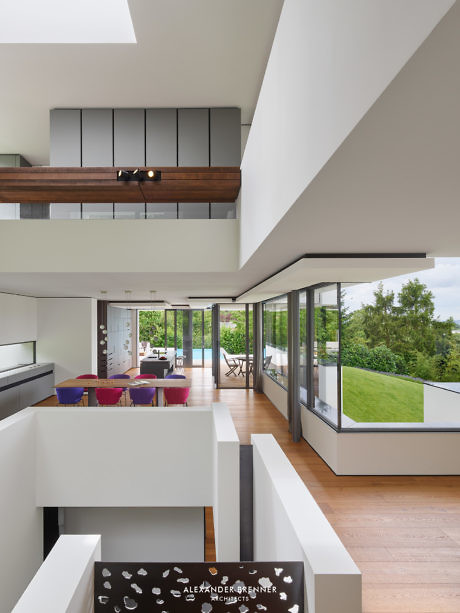
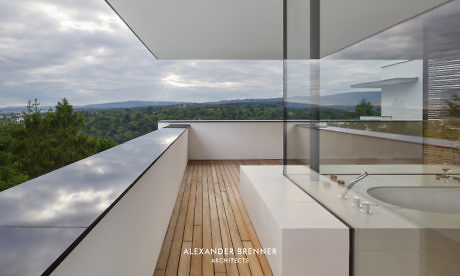
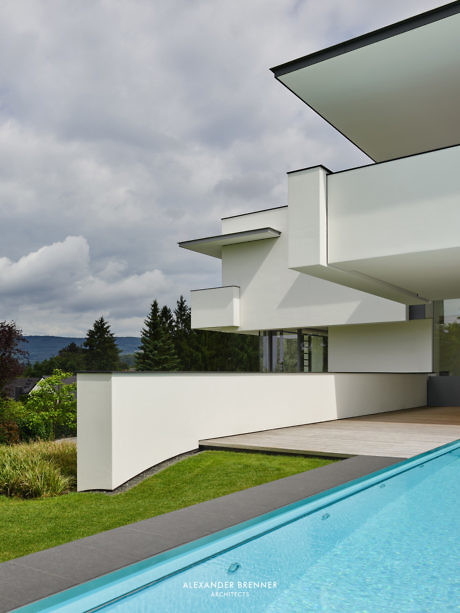
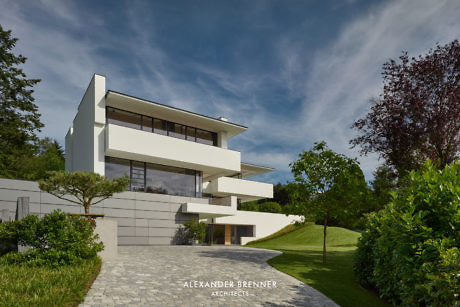
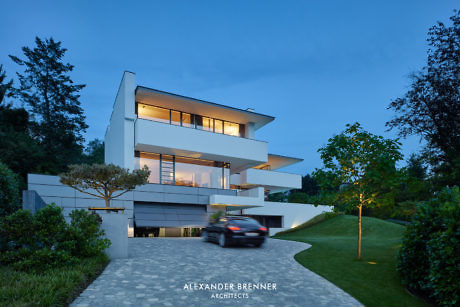
About House in Wiesbaden
Nestled in the heart of Wiesbaden, Germany, the “House in Wiesbaden” stands as a paragon of modern design, conceived by the visionary minds at Alexander Brenner Architects in 2017. This residential masterpiece invites a journey from the crisp lines of its exterior to the refined spaces within.
Sculptural Modernity: The Exterior
The house greets the world with a bold, sculptural form. Geometric volumes stack in a delicate balance, creating overhangs that cast elegant shadows. Pristine white walls contrast with the vibrant greens of Wiesbaden’s landscape, embodying modern luxury and tranquility. As daylight wanes, the structure’s strategic lighting design brings it to life, highlighting the intricate layers and planes.
The Heart of Home: Living Spaces
Stepping inside, the expansive living room opens up with floor-to-ceiling windows that frame the outside as living artwork. Hardwood floors add warmth, while the minimalist fireplace anchors the space. The seamless transition from indoors to the poolside terrace suggests a lifestyle unbound by walls, a testament to Brenner’s ethos of inside-outside living.
Culinary Craftsmanship: The Kitchen
The journey continues into the kitchen, where functionality meets finesse. State-of-the-art appliances are set against sleek cabinetry, and a central island invites social cooking experiences. The dining area, punctuated with bold color chairs, serves as the vibrant soul of the house, where meals become memories.
Each room narrates a story of meticulous design, harmoniously flowing into the next, creating a cohesive narrative that is as functional as it is beautiful. The “House in Wiesbaden” stands not only as a remarkable piece of architecture but also as a beckoning canvas for life to unfold gracefully within its walls.
Photography by Zooey Braun
Visit Alexander Brenner Architects
- by Matt Watts






