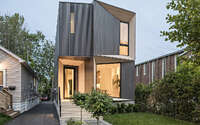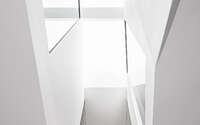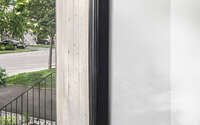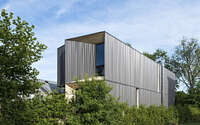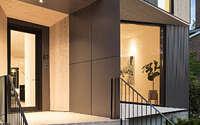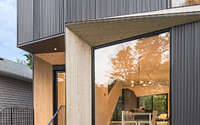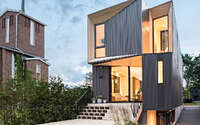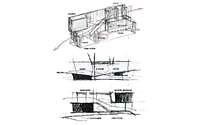Tesseract House by Phaedrus Studio
Tesseract House designed in 2018 by Phaedrus Studio, is a contemporary two-story house located in Toronto, Canada.








About Tesseract House
Toronto’s Modern Marvel: Tesseract House
Settled in Toronto’s lakeside suburb, the Tesseract House notably defies tradition. While it seamlessly fits with its surroundings, it distinctively stands apart from common designs. Consequently, its powerful yet gentle presence grabs attention.
On the ground floor, the house gracefully extends, reminiscent of the area’s classic homes. This design choice distinctly separates each floor. Moreover, light artfully filters through cuts in the structure, creating an enchanting play of shadow and glow. As a result, this dance of light breaks up the structure’s length, allowing intriguing glimpses into the inner spaces.
A Dance of Materials
At first glance, the house prominently showcases its robust, steel-clad sides. These sides stretch purposefully to the front and rear, forming a captivating contrast with the warm cedar openings they intersect. This combination skillfully balances both seclusion and openness. The playful cedar accents, coupled with the commanding steel, forge a harmonious blend, mirroring the textures found in the local environment.
To the casual observer, the house might appear understated. However, as you move towards the rear, it unfolds, revealing expansive and inviting interiors. With its thoughtful elongated design, it cleverly tucks most private quarters on the second floor. Simultaneously, the home’s pathways align on one side, optimizing space and enhancing flow between floors.
Intricate Interiors
Upon entering, the house instantly evokes a sense of vast openness. Stairs guide visitors upward, drawing them toward the rear. From this central spot, a rhythmic pattern emerges: spaces expand and contract in a sequence, finally culminating at the backyard. Additionally, a unique design element ushers daylight to the second floor, effortlessly merging it with the ground level, which further blurs the line between inside and out.
At the heart of it all, the kitchen stands proudly. Surrounding it, the open-plan ground floor transitions from cozy nooks to more public areas. Near the street, the dining room engages with its surroundings, crafting intimate, sunlit moments. This oscillation between spaces, both inward and outward, crafts a sensory journey for inhabitants.
Beyond Simple Living
While its name, Tesseract House, suggests intricate geometry, the design is, in essence, both intuitive and multifaceted. Over time, it beckons exploration and deeper understanding. Constructed within the confines of typical local housing standards, this house doesn’t merely blend in. Instead, it boldly proclaims its presence, offering not just a place to reside, but a rich, layered experience.
Photography courtesy of Phaedrus Studio
Visit Phaedrus Studio
- by Matt Watts