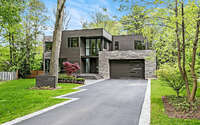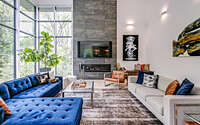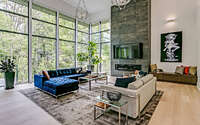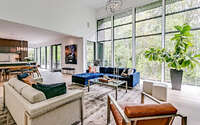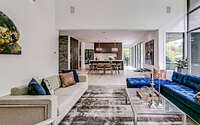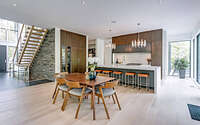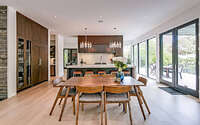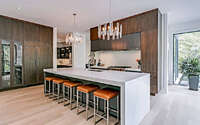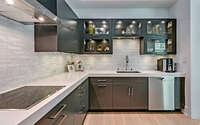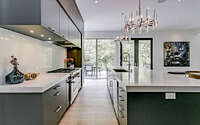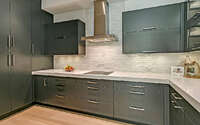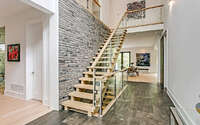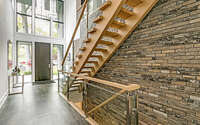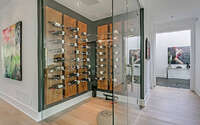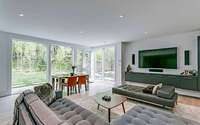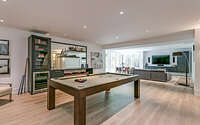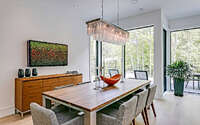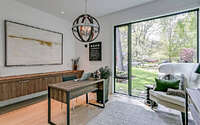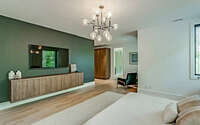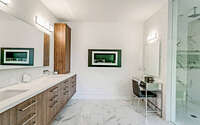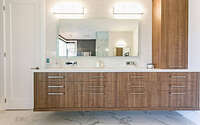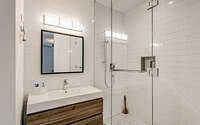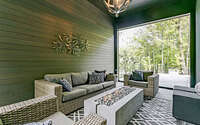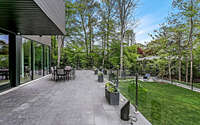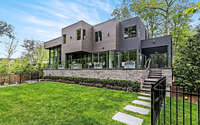Crestview by Bachly Construction
Crestview is a contemporary two-story house located in Toronto, Canada, designed in 2018 by Bachly Construction.
















About Crestview
A Masterpiece in Modern Architecture: The Oakville Oasis
Nestled in Oakville, Ontario, this breathtaking home is the brainchild of the award-winning Bachly Construction from Toronto. Step inside, and the first thing you’ll notice is its radiant, open ambiance. From a chef’s dream kitchen to an expansive great room, this two-story gem doesn’t skimp on luxury. For wine enthusiasts, there’s a custom cellar. Fitness buffs will appreciate the home gymnasium. Overall, this residence sprawls across a generous 7,361 square feet (4,777 square feet main and upper, with an additional 2,584 square feet walk-out below).
A Blend of Radiance and Warmth
What captures our heart? The impeccable blend of modern aesthetics and comfort. Particularly captivating are the expansive living room windows. They bathe the area in glorious natural light. While its design leans modern, the warmth is undeniable. The team truly crafted a home that beckons and embraces.
The Tour Continues…
Stay with us as we delve deeper into this architectural marvel, where sophistication meets style.
Photography courtesy of Bachly Construction
Visit Bachly Construction
- by Matt Watts