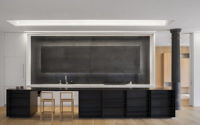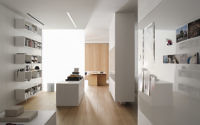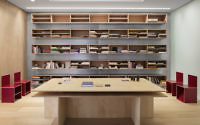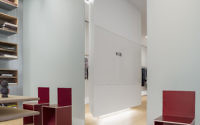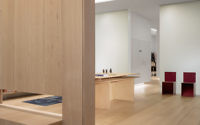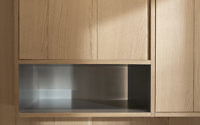Photographer’s Loft by Desai Chia Architecture
Located in New York City, this 5,000 sq ft photographer’s loft apartment was designed in 2014 by Desai Chia Architecture.
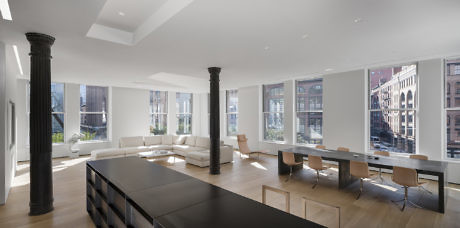
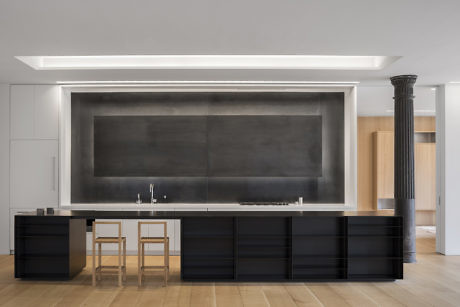
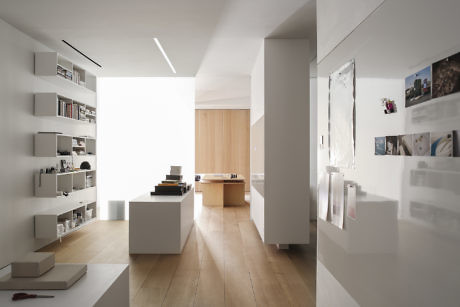
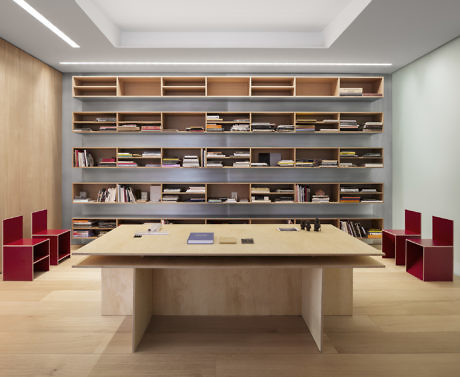
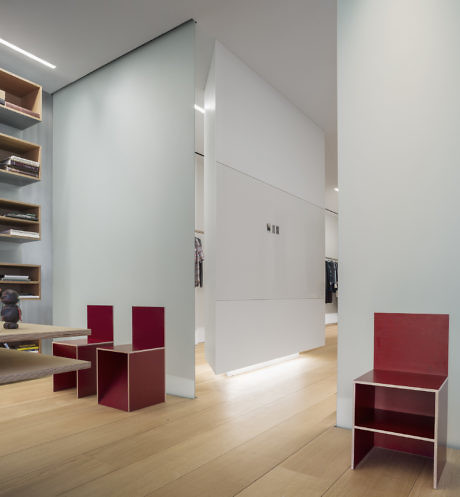
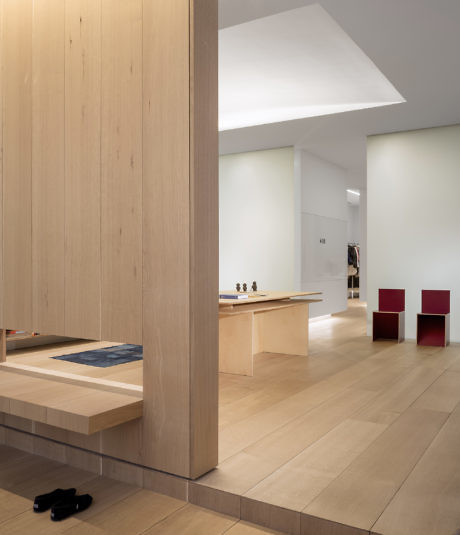
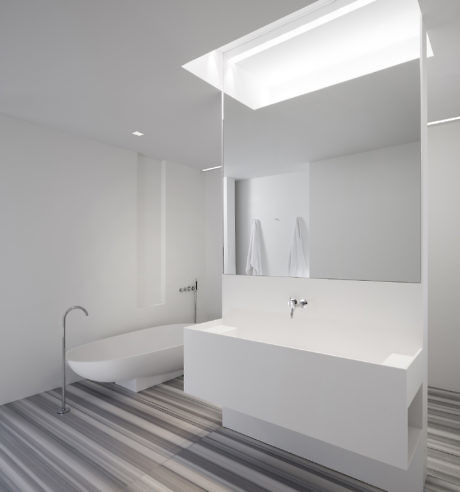
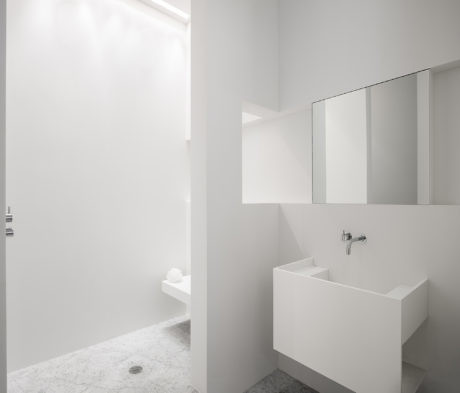
About Photographer’s Loft
Transforming Space into Art
A photographer sought a serene live-work environment. Thus, we transformed a 5,000 square foot (464.5 square meters) industrial space into a haven. The renovation introduced a library/reception, living and dining areas, a kitchen, a photo studio, two bedrooms, two bathrooms, a powder room, and ample storage.
Sculpting Light and Space
Leveraging the cast iron columns of the industrial building, we sculpted an open flow. This approach utilized long axial views and maximized light penetration. Wall planes, acting as sculptural screens, facilitated the movement of light and space. Concealed pocket doors offer privacy on demand.
Designing for Work, Display, and Leisure
At the client’s request, we designed a dual-purpose home. It serves both as a workspace/gallery for her photography and as a welcoming space for entertaining. The library/reception, adjacent to the entry, is a pivotal area. It connects the private studio and bedroom to the public kitchen, dining, and living areas. A new oak wood floor, extending into wall paneling and cabinetry, unifies these areas with warmth.
The ensemble of the living area, kitchen, and dining space is adaptable and inviting. Strategically placed windows and innovative lighting create a warm, glowing atmosphere by night.
Minimal Art Meets Functionality
Throughout the loft, we combined raw steel, satin aluminum, solid oak, and white resin to create minimal yet artistic and functional elements. The steel kitchen island, aside from offering storage and seating, adds a sculptural quality to the space. Similarly, the photography studio’s white resin tables are as visually engaging as they are practical. The studio’s walls feature white magnetic panels for easy display of photography.
A Sanctuary of Light and Stone
The bathrooms, inspired by James Turrell’s art, are immersive chambers of light and striated stone, offering a tranquil escape. Waterproof resin finishes the walls, creating a luminous, easy-to-maintain surface. Integrated resin sinks, showers, and niches streamline the space.
Innovative lighting strategies, inspired by Turrell, animate the architecture, bringing form to the light. These strategies, including LED lighting, enhance the home’s atmosphere and reduce energy costs, ensuring every room feels airy and bright, regardless of windows.
Photography by Paul Warchol
Visit Desai Chia Architecture
- by Matt Watts
