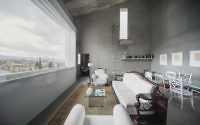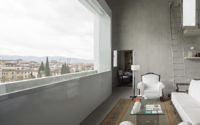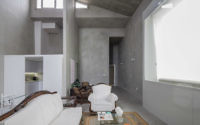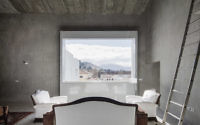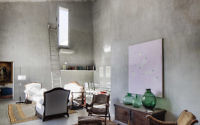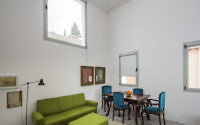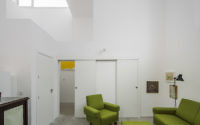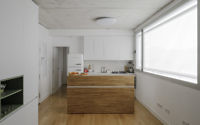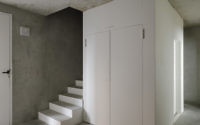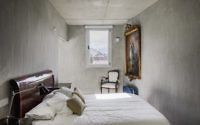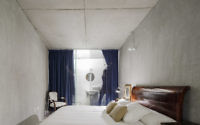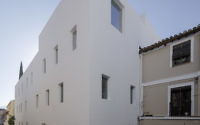Apartments in Realejo by Elisa Valero Arquitectura
Designed in 2016 by Elisa Valero Arquitectura, Apartments in Realejo project consists of 8 eclectic apartments located in Granada, Spain.

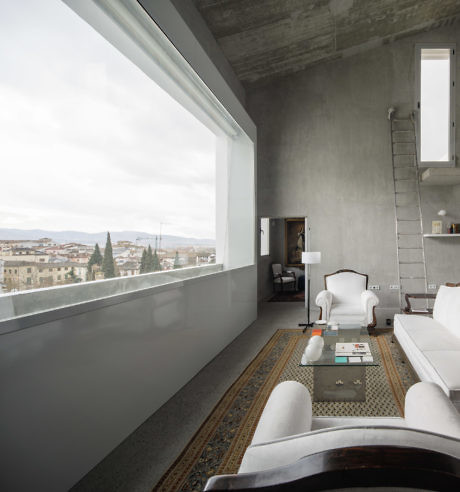
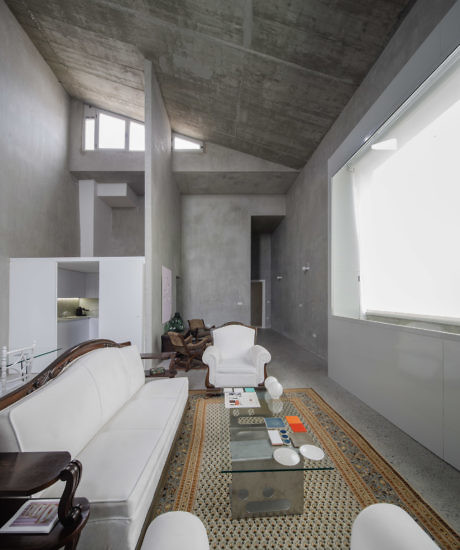
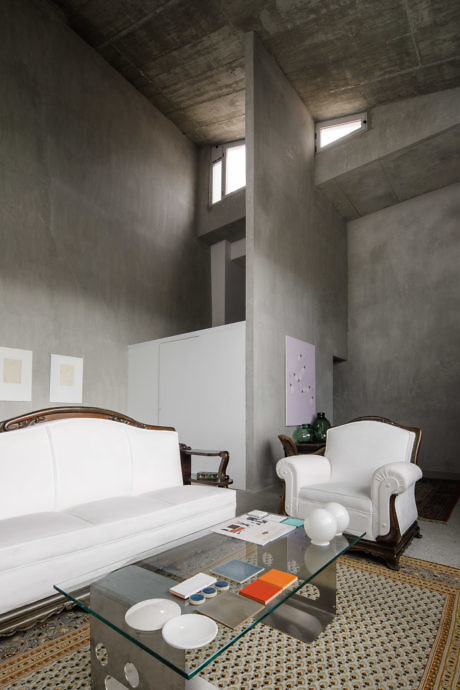
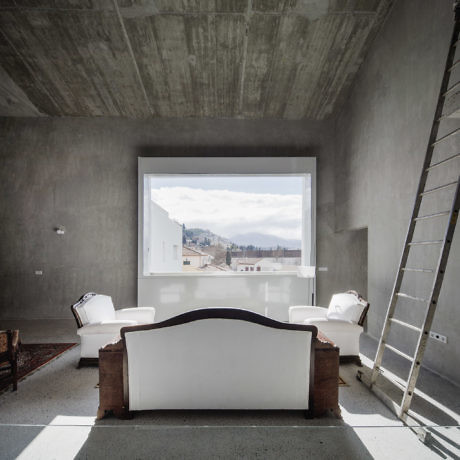
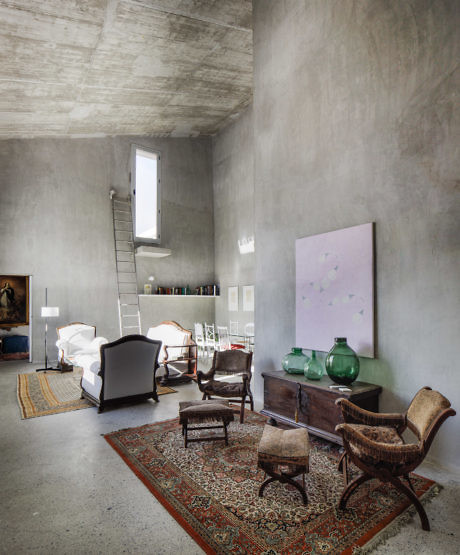
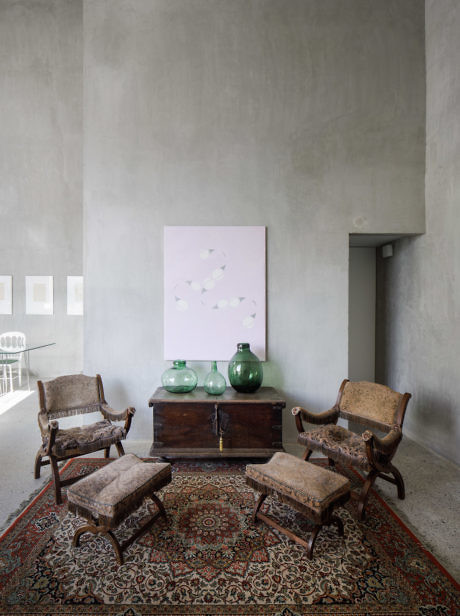
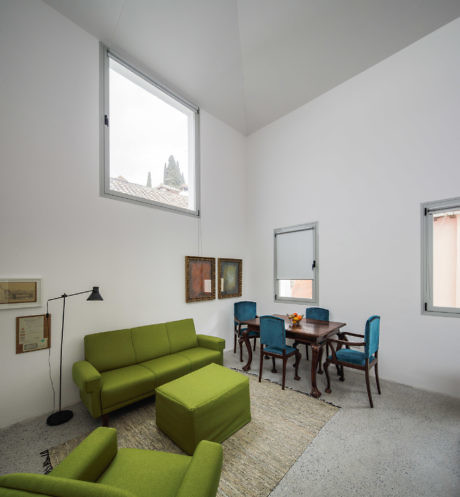
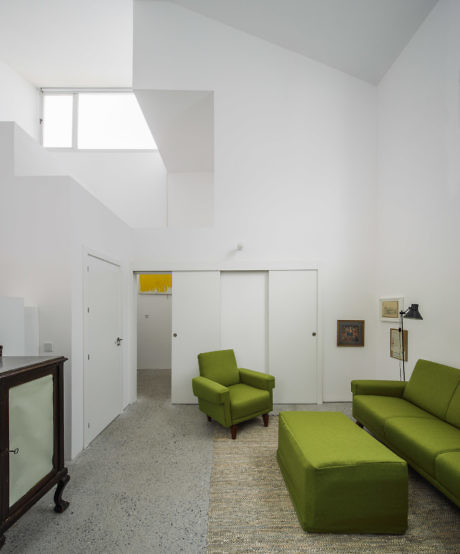
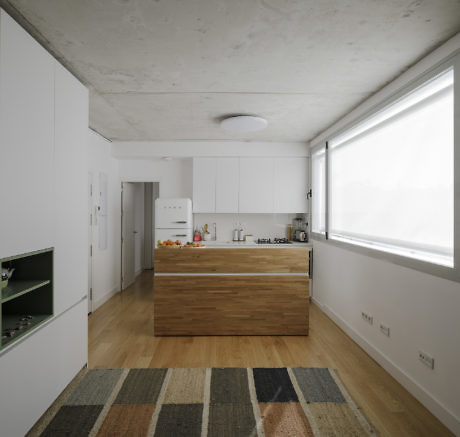
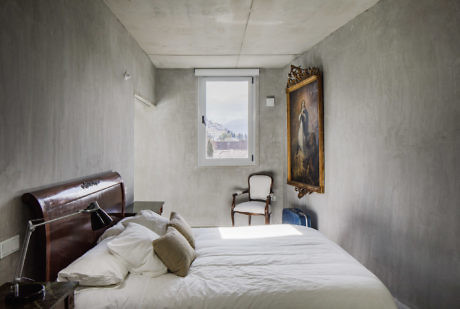
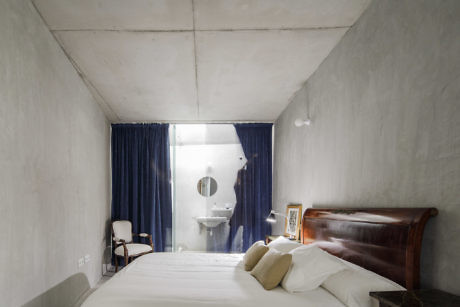
About Apartments in Realejo
Embark on a journey through the quaint streets of Granada’s Realejo neighborhood, where history and modern innovation intertwine to create a unique living experience. This article delves into an architectural project that marries traditional charm with cutting-edge design, offering a glimpse into the future of urban living.
Nestled in History: Realejo’s Modern Enclave
Tucked away at the end of a small street that cascades into stairs, this project sits on the western slope of Mauror hill. Surrounded by the historic Bermejas towers and Carmen Blanco to the north, and the bustling Campo de Principe square to the south, it finds itself in the heart of Realejo. This neighborhood, with its Jewish roots, stands as one of Granada’s most storied areas. Its dramatic topography, featuring elevations up to 14 meters (about 46 feet) within blocks, allows homes to embrace stunning views of the Vega de Granada and the Sierra Nevada.
A Community Oasis: The Garden Apartments
At the heart of this venture lies an experimental project: eight distinctive apartments built around a shared garden. This green haven, adorned with wisteria and virgin vine, merges seamlessly with neighboring gardens, creating a lush escape in the urban landscape. The garden’s unique design captures rainwater through perforated pavements, nourishing the soil and fostering a micro-ecosystem where even small trees can flourish. Positioned on a slope, the garden offers residents on the ground floor breathtaking views, either of the Sierra Nevada’s snowy peaks or Granada’s iconic domes.
Innovative Design Meets Sustainability
Each apartment, designed to meet the specific needs of its inhabitants, showcases the innovative ELESDOPA system. This cutting-edge construction method, patented by a University of Granada engineer, employs a double-wall structure for both support and insulation, significantly cutting costs and environmental impact. The exposed concrete walls, floors, and ceilings not only lend a modern aesthetic but also contribute to the building’s nearly zero-energy status through continuous insulation and strategic orientation.
Seamless Integration with Historic Granada
Despite its modern innovations, the exterior of the building pays homage to the architectural traditions of Granada’s historic center. A continuous white wall, punctuated only by uniform windows, mirrors the local style, ensuring the project integrates smoothly into its surroundings. Inside, the garden-facing facades feature a playful alternation of windows and larger glass openings, blending indoor and outdoor spaces in a dance of light and shadow.
This architectural gem not only respects its historical context but also embraces sustainability and innovation, offering a blueprint for future urban living that is both environmentally conscious and deeply rooted in local culture.
Photography by Fernando Alda
Visit Elisa Valero Arquitectura
- by Matt Watts