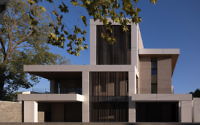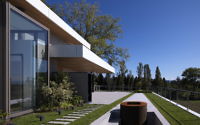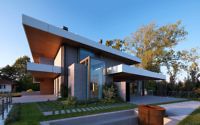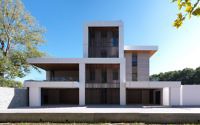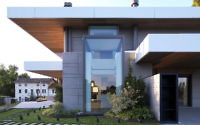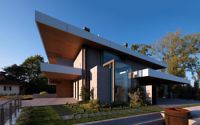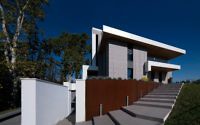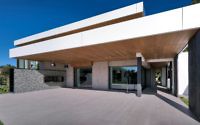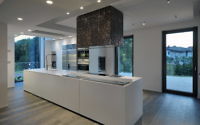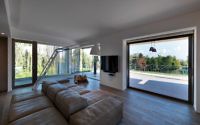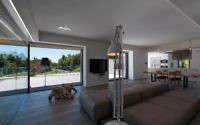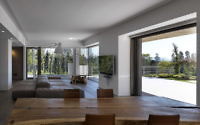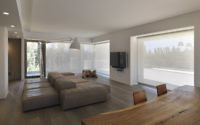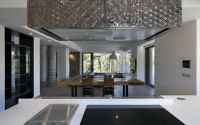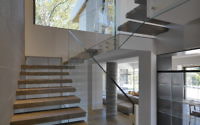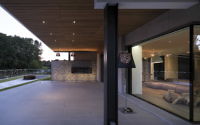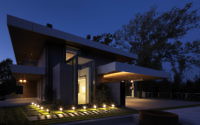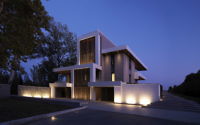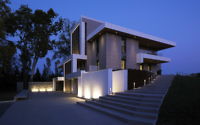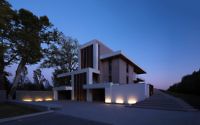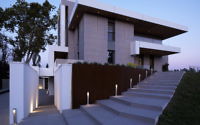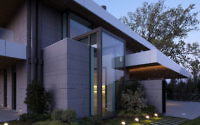Contemporary House by Massimo Nencioni
This contemporary house located in Italy, was designed in 2018 by Massimo Nencioni.

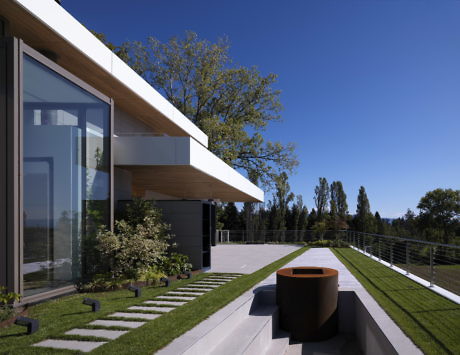
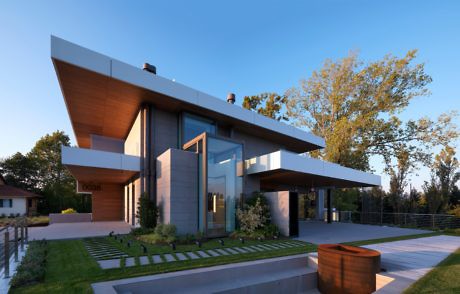
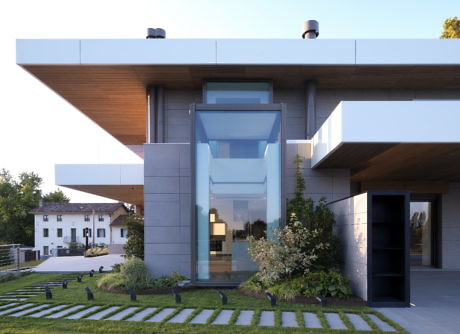
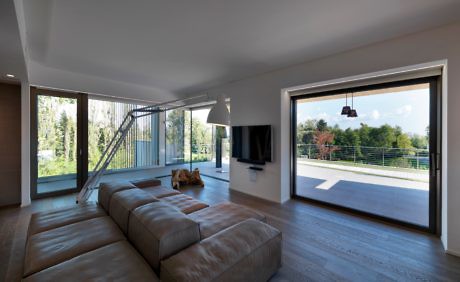
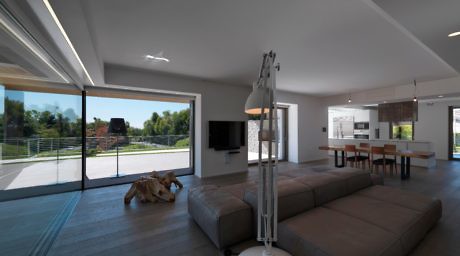
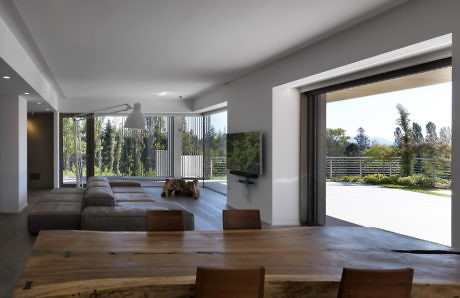
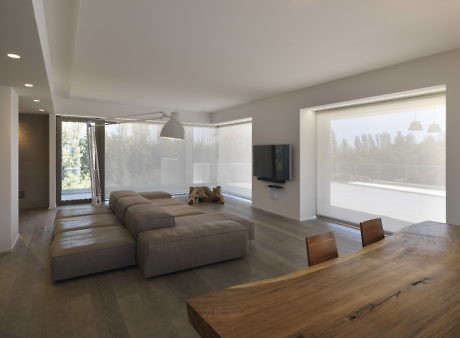
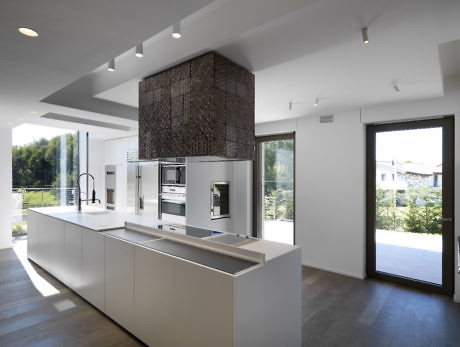
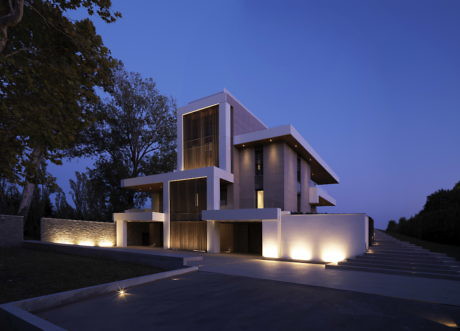
About Contemporary House
Nestled in the lush greenery and light of Friuli’s plains, a villa recently completed stands as a testament to living quality at its finest. Designed with flair and creativity, it serves as a prime example of residential architecture, embodying the harmony between the spirit of its location and human needs.
A Modern Homage to Tradition
Eng. Arch. Massimo Nencioni from studio 2M Engineering explains that the Friulian landscape is known for the uniformity of its buildings, which respect traditional construction and typology in both shape and materials. Despite local regulations demanding adherence to architectural norms, the team sought inspiration from the organic and rational constructions of the 20th century, notably the works of local masters like Marcello D’Olivo and Carlo Scarpa. This decision paved the way for a contemporary design, spurred by the client’s desire to replace a non-historically significant building with a new structure that fits his family’s needs.
Challenges and Solutions
The project faced a dual challenge: maintaining the original macro-functional layout while enhancing the relationship between the new home and its surroundings, and convincing local authorities of the modern design’s validity. The ground floor living area, centered around a multifunctional living room with large glass surfaces opening to the garden, incorporates a Renaissance fireplace from the previous structure. The kitchen, brightened by a bow window, and the gym, with its large sliding door, are just the beginning. A guest apartment with a separate entrance and service areas add to the functionality, while the bedrooms with en-suite bathrooms, including one in the upper turret with stunning views, ensure privacy and comfort.
Indoor-Outdoor Harmony
Large terraces with glass railings, along with white sheet metal moldings, accentuate the building’s complex volume, clad in gres porcelain tiles with a Piasentina stone effect and topped with flat roofs. Aluminum doors, pedestrian gates, and sunshades, finished in a golden hue, add a touch of elegance.
Craftsmanship and Customization
Nencioni highlights the project’s focus on simple, unified imagery with meticulously crafted details. Coordinating 28 companies, they achieved a high level of craftsmanship, particularly in the custom-designed Schüco window frames, which combine technical performance, safety, and extensive customization options. The development phase saw Modula Group, a Schüco Premium Partner, playing a crucial role in customizing supplies, like the large sliding doors, and in fine-tuning bespoke details, such as the all-glass corner in the living room and the bow window.
Safety, Quality, Sustainability
Every aspect of this ambitious residential project was meticulously planned to ensure the highest standards of safety and quality. The majority of window frames, including large sliding glass walls up to 16 feet (4.9 meters) wide, feature Schüco AWS 90.SI thermal break aluminum profiles with double-glazed P6B class windows. For the bow window, over 19.7 feet (6 meters) tall, Schüco FWS 50 aluminum profiles were used. The gray beige RAL 7006 H01 finish matches the surrounding landscape’s hues. Thanks to the insulating performance of the transparent surfaces, the building achieves an A3 energy rating, with security features like RC3 class anti-burglary standards and remotely controlled motorized steel shutters, adding to the comfort and safety of this modern home.
Photography courtesy of Massimo Nencioni
Visit Massimo Nencioni
- by Matt Watts