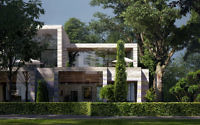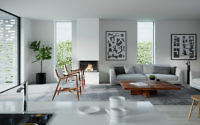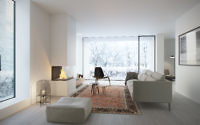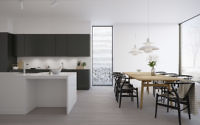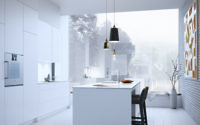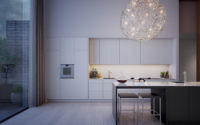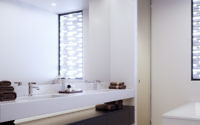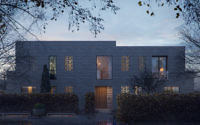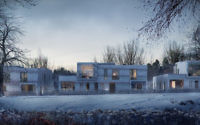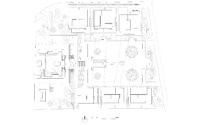House in Oslo by Reiulf Ramstad Architects
House in Oslo is an inspiring single family house located in Norway, designed by Reiulf Ramstad Architects.











About House in Oslo
Introducing Bygdøynesveien 15: A Fusion of Tradition and Modernity
In an exciting venture, Bygdøynesveien 15 is transforming into a unique residential haven. Here, historic buildings blend seamlessly with modern housing, creating a captivating and innovative landscape.
Elevating Design: A Vision for the Future
Aiming to elevate the area’s charm, this project focuses on crafting high-end, contemporary architecture. Its goal? To enhance and celebrate the site’s unique identity and character. The upcoming residential zone promises cutting-edge apartments that symbolize progress and elegance.
Moreover, the project skillfully combines the new structures with the area’s early 20th-century buildings, parks, and gardens. This blend not only showcases the site’s diverse qualities but also preserves its exclusive allure.
A Commitment to Sustainability and Excellence
BNV 15 stands out as a beacon of eco-friendly living, prioritizing sustainability without compromising architectural excellence. This initiative, developed for Bygdøy Boligutvikling, marks a significant step towards a greener future, ensuring that residents enjoy a high-quality, environmentally conscious lifestyle.
In essence, Bygdøynesveien 15 is not just a development project; it’s a commitment to harmoniously integrating the past and the future, fostering a living environment that’s both luxurious and sustainable.
Photography courtesy of Reiulf Ramstad Architects
Visit Reiulf Ramstad Architects
- by Matt Watts