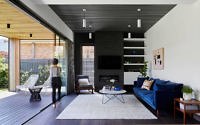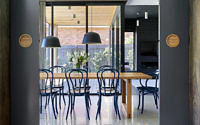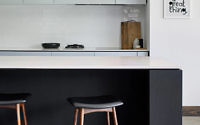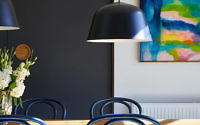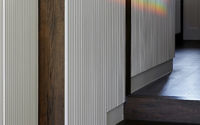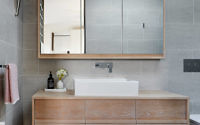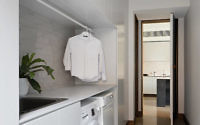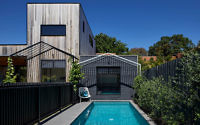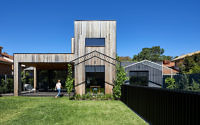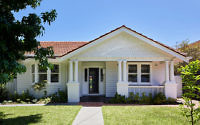Hide House by Mani Architecture
Hide House is an extension to a single family house located in Melbourne, Australia, designed in 2016 by Mani Architecture.

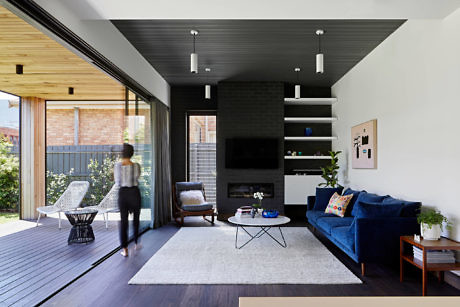
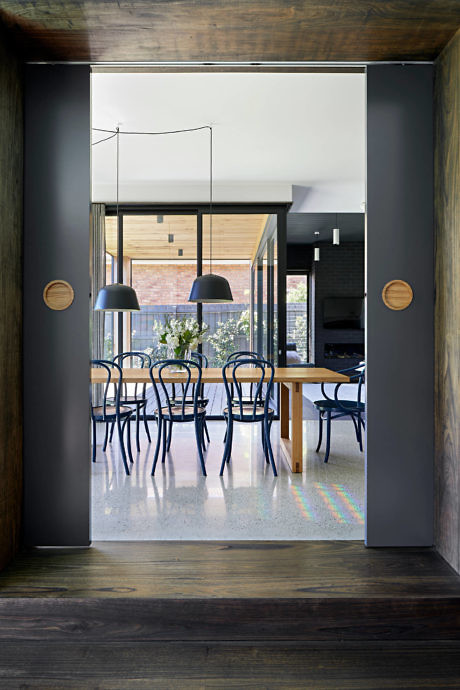
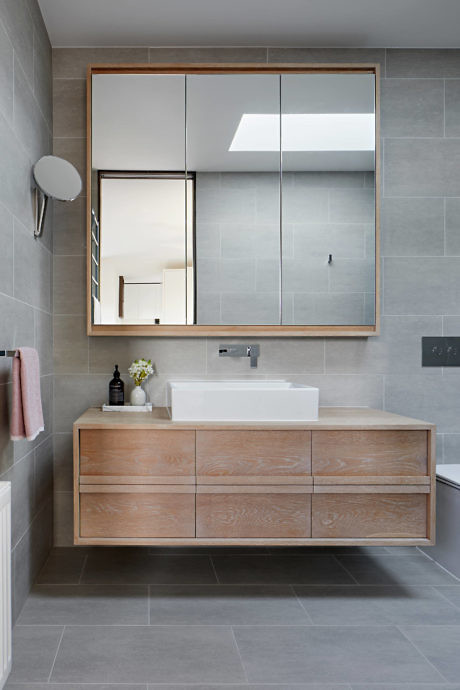
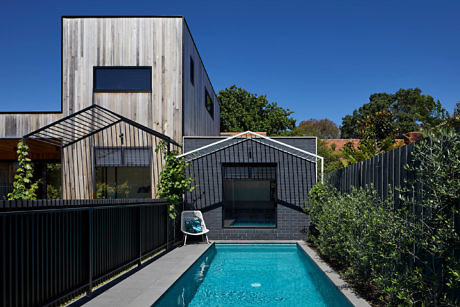
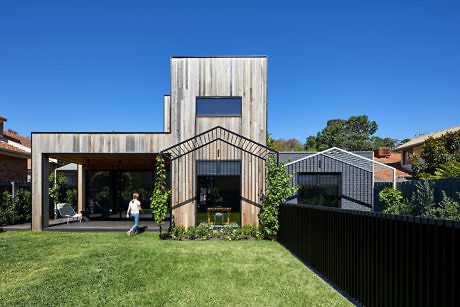
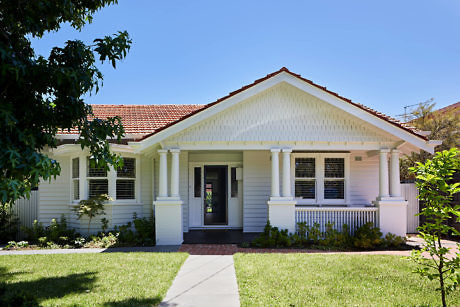
About Hide House
Welcome to Hide House, a testament to contemporary design nestled in the heart of Melbourne, Australia. Conceived by Mani Architecture in 2016, this house extension harmoniously blends modern aesthetics with wooden elements, setting a new benchmark in residential architecture.
Elegant Exterior
The journey begins with the facade, where Hide House presents a striking contrast to its traditional neighbors. Wooden cladding whispers tales of modernity, while the geometric lines of the structure invite sunlight to dance across surfaces. This home stands as a beacon of innovative design, its presence a subtle nod to the genius of Mani Architecture.
Tranquil Open Spaces
Stepping through the threshold, one is enveloped by the serene open-plan living area. The continuity of wood from outside to in creates an uninterrupted flow, guiding you to a space where the outdoors merge with the interior. Here, the living room, kitchen, and dining area coalesce into a single, cohesive experience, marked by clean lines and minimalist decor.
The kitchen, a marvel of functionality, boasts sleek cabinetry that echoes the home’s contemporary ethos. Every element, from the floating shelves to the state-of-the-art appliances, serves both purpose and aesthetics.
Intimate Interiors
In the dining area, bold blue chairs encircle a wooden table, their hues reflecting a playful yet refined palette. The space is illuminated by understated pendant lights, which cast a warm glow over familial gatherings.
Transitioning to the bathroom, one finds a sanctuary of modern luxury. The vanity, a blend of wood and mirror, reflects the home’s overarching design narrative. Here, simplicity reigns, with clean lines and muted tones offering a retreat from the bustling world outside.
As we delve deeper into Hide House, the masterful design by Mani Architecture becomes ever more apparent. Each room is a chapter in a story of elegance, with the careful curation of furnishings and artwork punctuating the narrative of this Melbourne masterpiece.
Hide House, a synthesis of visionary design and functional living, redefines the essence of contemporary Australian homes. It stands not merely as a structure but as a beacon of architectural innovation, a space that truly feels like a hidden retreat in the urban landscape.
Photography by Tatjana Plitt
Visit Mani Architecture
- by Matt Watts
