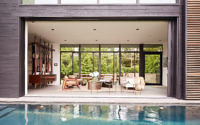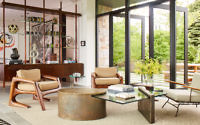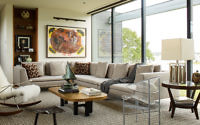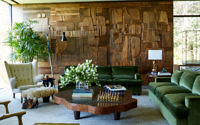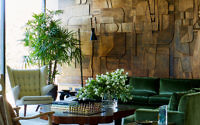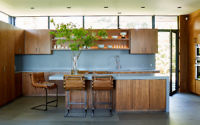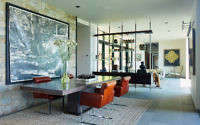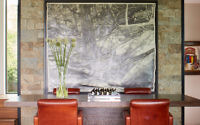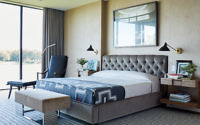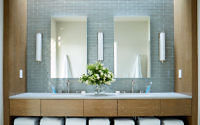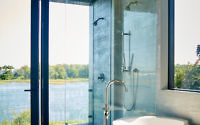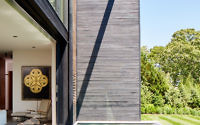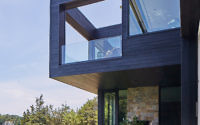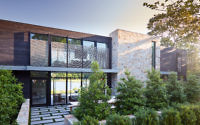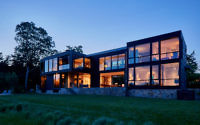South Harbor by Blaze Makoid Architecture
Designed in 2016 by Blaze Makoid Architecture and Jon Vaccari, project South Harbor is a two-story private residence is located in Sag Harbor, NY, United States.

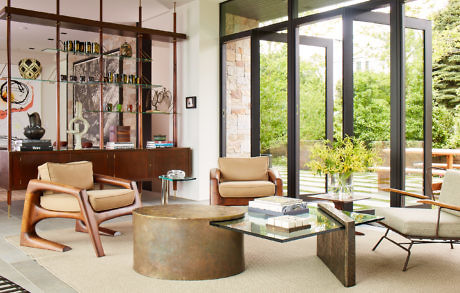
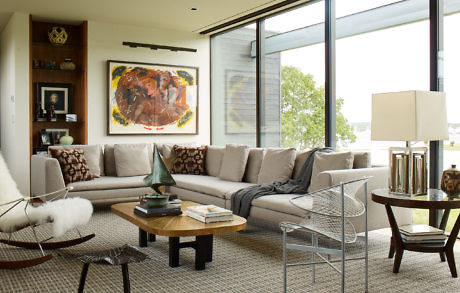
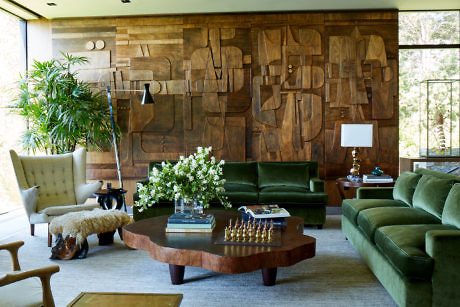
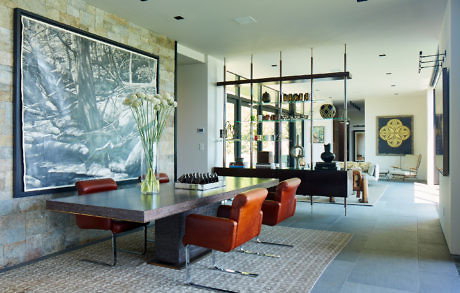
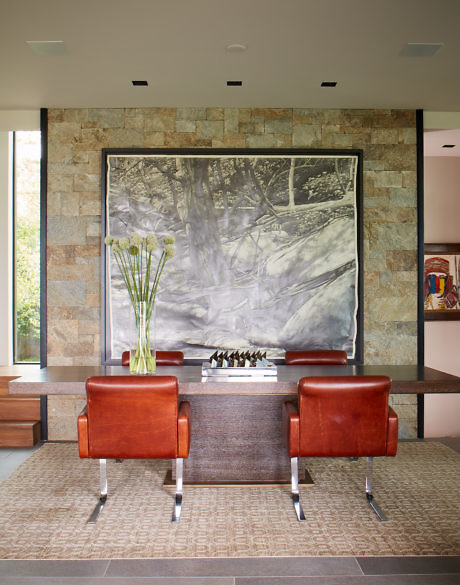
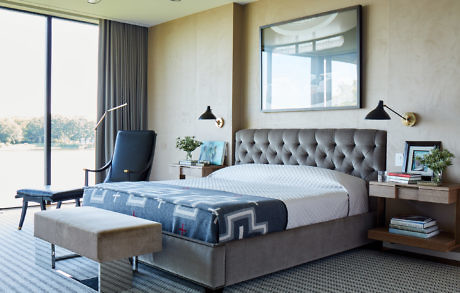
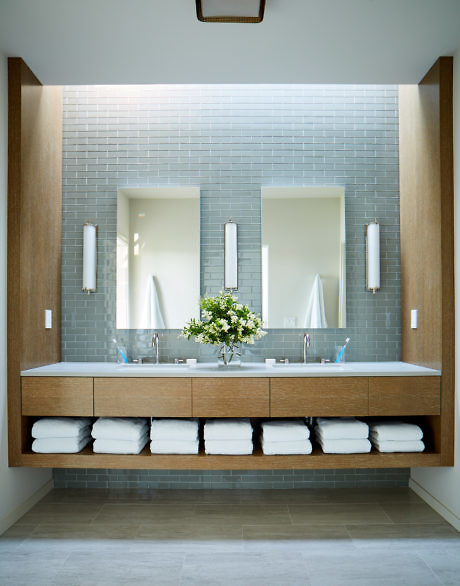
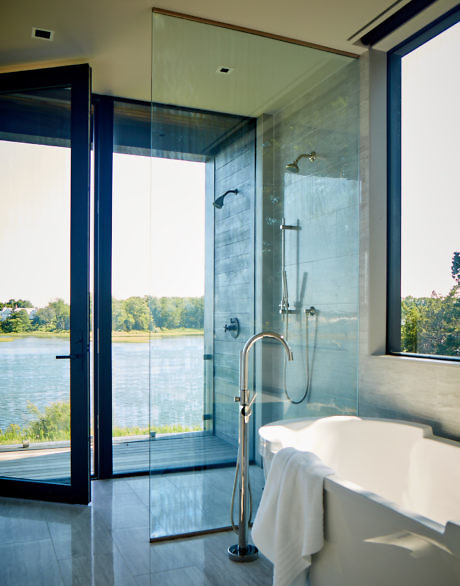
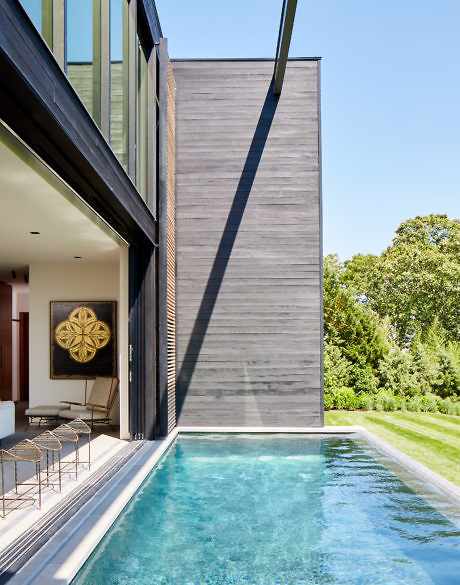
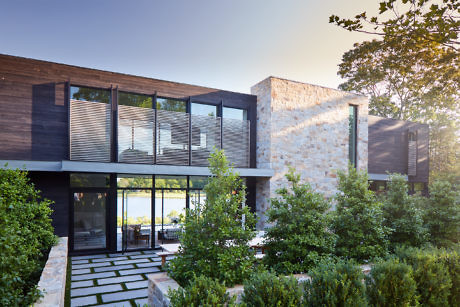
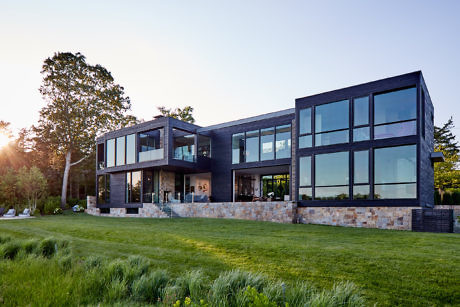
About South Harbor
Sweeping Views and Timeless Design
Blaze Makoid Architecture crafted a stunning 6,000 square-foot (557 square meters) residence in North Haven, NY. This home spans two half-acre waterfront lots, designed for homeowners who love entertaining family and friends all year long. They aimed to maximize the breathtaking views of Sag Harbor Cove, the village wharf, and a quaint, saltwater pond.
A Contrast of Simplicity and Complexity
Upon arrival, the house presents a solid, simple form. Its design is straightforward, with a stone-clad stair tower breaking the monotony. Conversely, the waterside features a complex, glazed composition. This side boasts stacked and shifted glass panels, marrying simplicity with elegance. Wood, glass, and stone materials throughout the home ensure a warm, inviting atmosphere that transitions smoothly with the seasons.
Indoor/Outdoor Living at Its Finest
Blaze Makoid Architecture ingeniously designed the house’s center to foster entertainment. Floor-to-ceiling glass panels open on both sides, connecting the indoors to the outdoors. The north wall leads to a spacious front patio, while the south wall opens to the pool. This design supports fluid transitions from daytime waterside fun to serene garden dining in the evening.
The ground floor’s central space distinctly separates public areas—like the living, dining, and kitchen—from the junior master suite. Above, the family den on the second floor creates a shared space, linking the master suite with the children’s bedrooms.
A Rich Tapestry of Art and Design
The homeowners boast an impressive art collection, featuring works by renowned artists such as Hunt Slonem, Stefan De Jaeger, and many others. This collection adds a layer of sophistication and personality to the home’s modern aesthetics.
Equally, the home is furnished with pieces from B&B Italia, Poltrona Frau, and the Pace Collection, alongside custom designs by Jon Vaccari. These elements contribute to the home’s luxurious yet comfortable feel, making it a masterpiece of modern design and functionality.
Photography courtesy of Blaze Makoid Architecture
Visit Blaze Makoid Architecture
Visit Jon Vaccari
