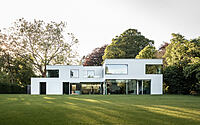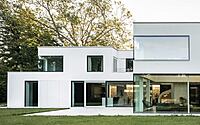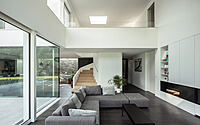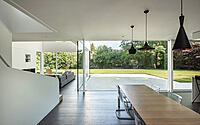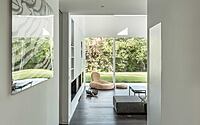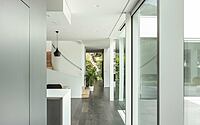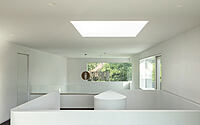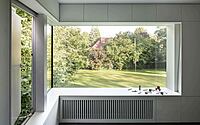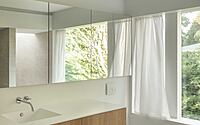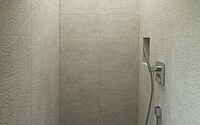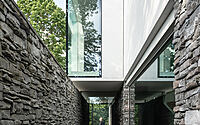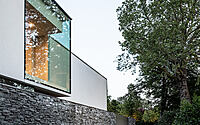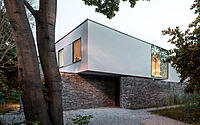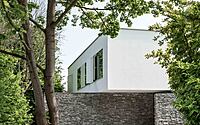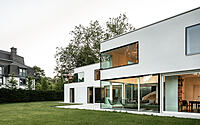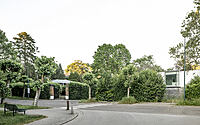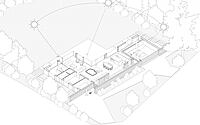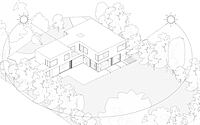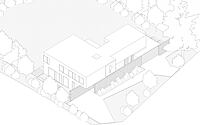Nathos: A Peek into Brussels’ Finest Two-Story House
Discover Nathos, a remarkable fusion of contemporary design and seamless integration with nature, nestled on the outskirts of Brussels, Belgium. Conceived by the creative minds of François Martens and Edouard Brunet, this two-story house is a testament to modern architectural brilliance that harmonizes with its lush environment.
Bathed in sunlight with expansive windows and a design that maximizes fluidity between spaces, Nathos redefines what a contemporary home can be. The house’s features are a nod to Brussels’ characteristic blend of history and modernity, making it an architectural gem in the heart of the city known for its rich heritage and vibrant cosmopolitan life.












About Nathos
A Contemporary Jewel Nestled in Brussels
This modern home discreetly punctuates a residential suburb on the outskirts of Brussels. Designed to blend seamlessly with its surroundings, it simultaneously commands a unique contemporary presence.
Harmonizing with Nature and Neighborhood
Partially obscured by preserved vegetation, the house presents a distinct horizontal structure. A suspended volume adds an ornamental touch to the front facade, highlighted by a large corner bay window. This feature fosters a dynamic interaction between the home’s interior and the street outside.
Architectural Contrast and Connection
The substantial horizontal stone walls ground the house, safeguard the ground floor’s privacy, and provide a progressive entrance sequence. Contrasting with the home’s refined white architecture, these walls add a touch of rugged charm.
Creating Dramatic Visual Axes
The house unveils a series of visual axes that emphasize key architectural elements. These include the front patio, visible upon entry, a monumental staircase discovered later, and the light-infused interior that fully embraces the garden view. These visual lines extend outdoors, especially one on the first floor, offering a stunning perspective of a street facing it.
Seamless Flow and Sunlit Spaces
These circulation and visual axes pervade the home, allowing a full-length view of the house. They amplify the sense of space and highlight the seamless fluidity between interior areas. The rooms flow into each other, with a double-height space connecting the ground floor living areas with multipurpose spaces above. Sunlight bathes these spaces, courtesy of multiple light sources, including a zenithal one above the staircase, a true centerpiece with its elegant, curved design.
Maximizing Sunlight and Privacy
With its L-shaped design, the house enjoys sunlight throughout the day, ensuring a bright and welcoming atmosphere. In the afternoon, sunlight streams through the front facade and into the patio, illuminating the interior while maintaining privacy with the help of the large stone walls. This intimate patio contrasts with the expansive window views that integrate the lush surroundings into everyday life.
Innovative Window Design for Comfort and Aesthetics
This home boasts expansive floor-to-ceiling windows, with the largest measuring 535cm (210.63 inches) x 270cm (106.3 inches), that grace the entire rear facade on the ground floor. Solar filters outfit these windows to prevent overheating.
Unique Structural Glazing and Sustainable Materials
The architects developed unique structural glazing details for this project, resulting in vanishing frames and a clear, unrestricted view from the interior. These intricate details, though technically challenging, lend an air of finesse and elegance to the facades. On the upper floor, the architects cleverly separate views and light from ventilation, with fixed glazed parts and opaque opening frames, liberating the outside views from any technical hindrance.
Solid wood (CLT) and metal form the structural elements, like walls and floors. This choice not only limits construction weight, thereby reducing foundation and metal post requirements, but also enhances the overall impression of lightness. These solid wood walls also prove structurally significant in creating the cantilevered entrance and minimizing the carbon footprint of this new construction.
Photography by Maxime Vermeulen
Visit François Martens
Visit Edouard Brunet
