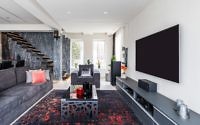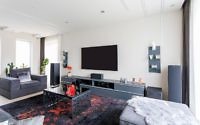Contemporary Home by Kata Koppany
Situated in Budapest, Hungary, this contemporary home was designed by Kata Koppany.











About Contemporary Home
Elegant Minimalism in Gyöngyös: A Family Home’s Transformation
Located in Gyöngyös, this two-story family home spans 160 m² (1,722 ft²). Interior designer Kata Koppány, working closely with the client, masterfully executed the home’s design. Architect Zoltán Török of Csigaterv crafted the minimalist style. The design focuses on shades of grey, modern lines, and materials, reflecting the client’s taste.
Tailored Living: A Personal Touch
The client, a 50-year-old divorced man, desired a space not cluttered with furniture and accessories. Instead, he opted for only the most essential items. The ground floor features a garage, living room, kitchen, dining room, pantry, guest toilet, and a wellness room. Upstairs, there’s a bedroom, bathroom, guest and workrooms, and a laundry room. Special attention was given to the staircase leading to the first floor, with unique lighting and decorative painting.
Detailed Accents and Craftsmanship
The living room floor is covered with 60×60 cm (23.6×23.6 in) laminated tiles. The dining room, furnished by KIKA, features an Eglo overhead lamp. The Prime Home sofa and HEAVENRUGS carpet add comfort, while Artis Design curtains provide elegance. The woodwork, expertly crafted by László Földes, adds a final touch of sophistication.
Photography courtesy of Kata Koppany
- by Matt Watts












