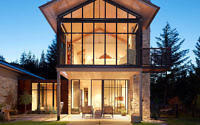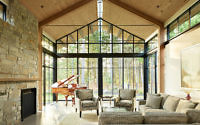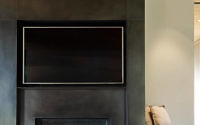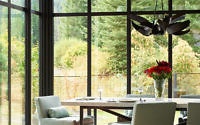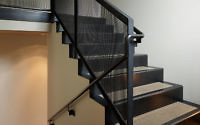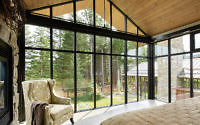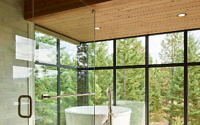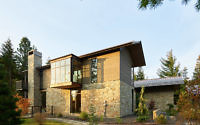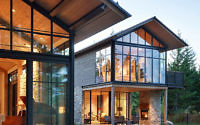Glass and Stone Oasis by Merle
Located in Cle Elum, Washington, Glass and Stone Oasis is a beautiful retreat designed by Merle and Olson Kundig.







About Glass and Stone Oasis
Innovative Design Meets Nature
Nestled in the forested slopes of the Cascades’ east side, this architectural marvel weaves landscape into living spaces. Comprising three separate wings—main, primary, and guest—the design forms a harmonious ensemble. Each structure connects via a central circulation axis, creating a fluid journey through the home.
Seamless Indoor-Outdoor Living
As you wander through, intimate landscaped courtyards unfold, nestled between the buildings. The end of each wing boasts floor-to-ceiling windows, offering breathtaking vistas of forests and the river valley. The house’s material choices subtly mirror the site’s natural elements, like stone, soil, bark, and wood.
Key features of this home include a stone-clad fireplace and a prefabricated timber structure. A central light well bathes the interior in natural light, while the cast-in-place concrete floors (with imperial equivalents noted) add a touch of modernity.
Architectural Vision and Execution
The project came to life under Les Eerkes’ direction while at Olson Kundig, the renowned Designer/Architect of Record. This collaboration has resulted in a dwelling that not only respects its natural surroundings but also stands as a testament to innovative design principles.
Photography by Kevin Scott
Visit Merle
- by Matt Watts
