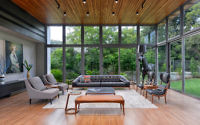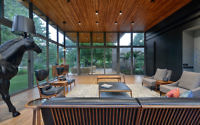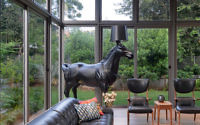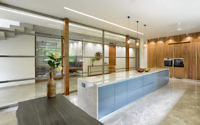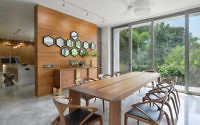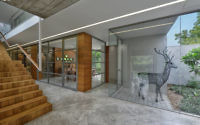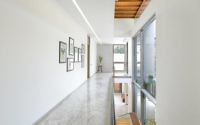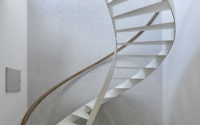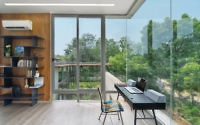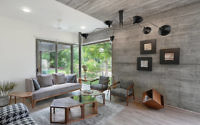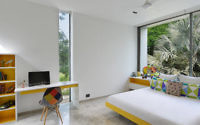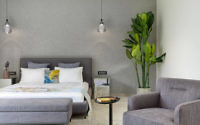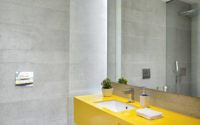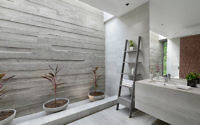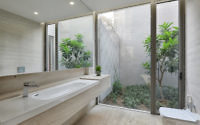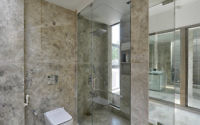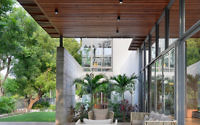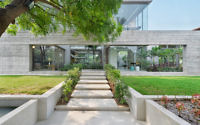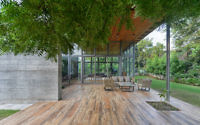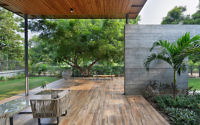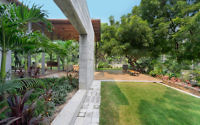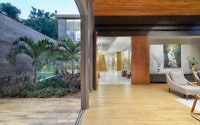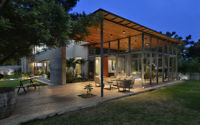Residence in India by S A K Designs
Designed in 2017 by S A K Designs, residence in India is a modern two-story single family residence.

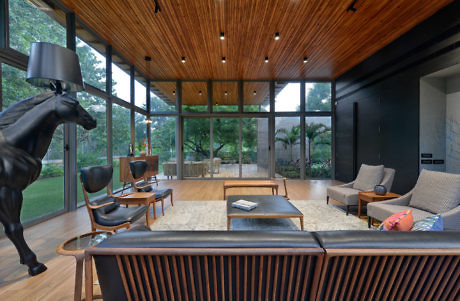
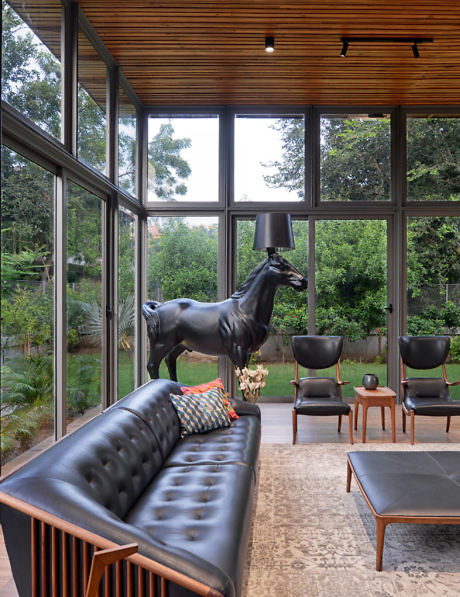
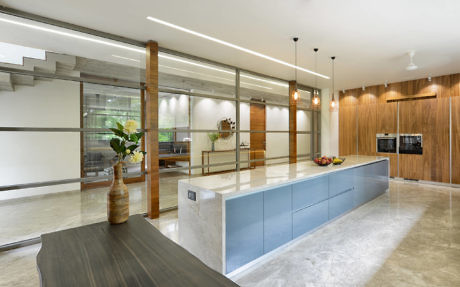
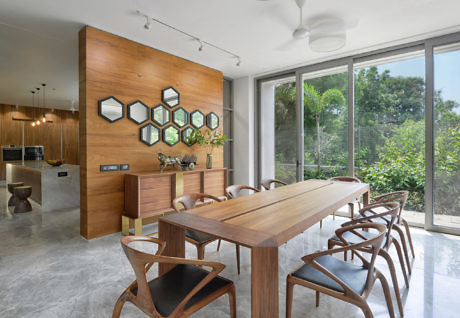
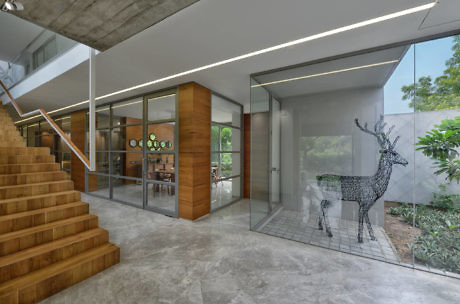
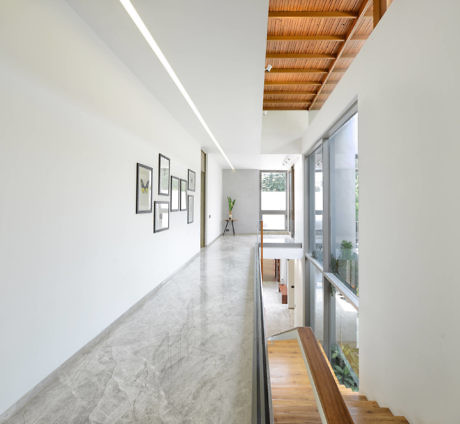
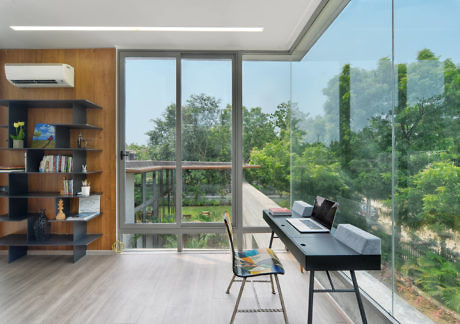
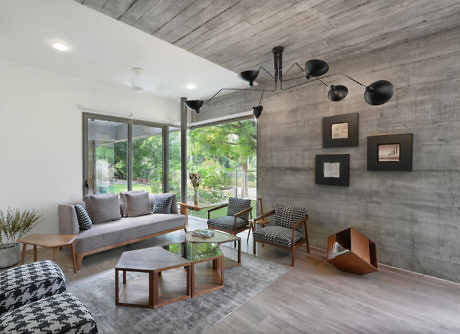
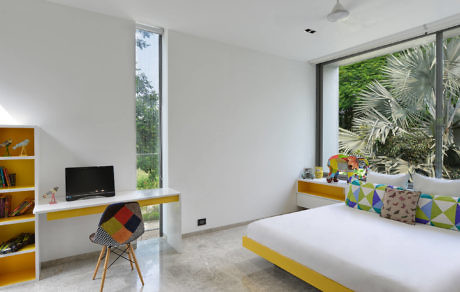
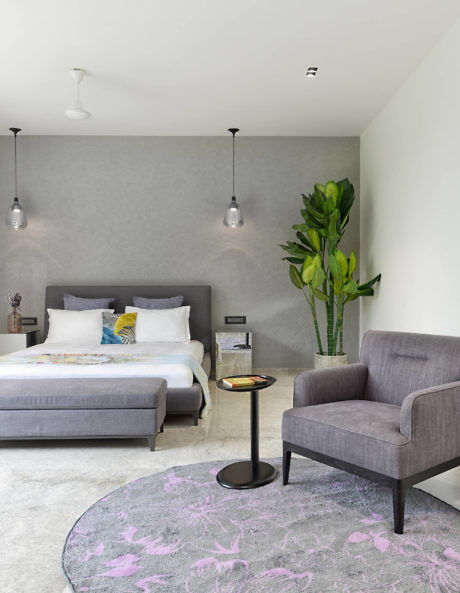
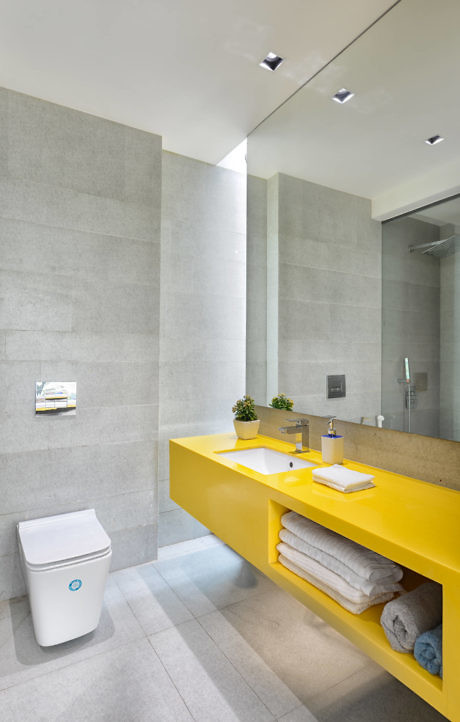
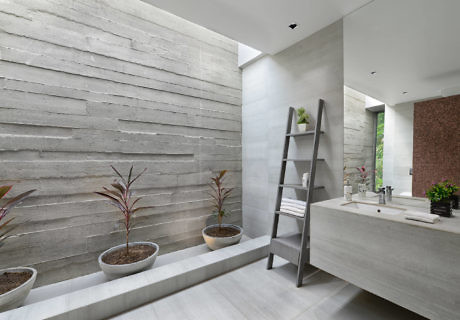
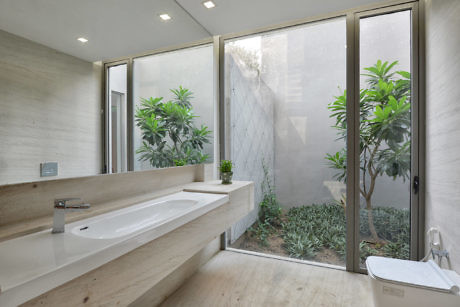
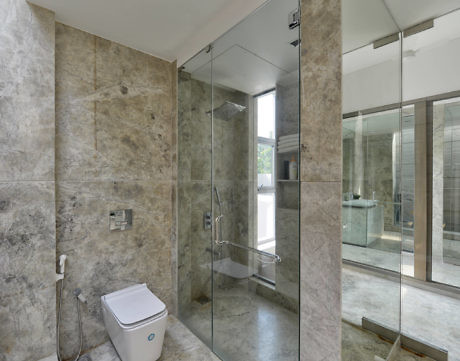
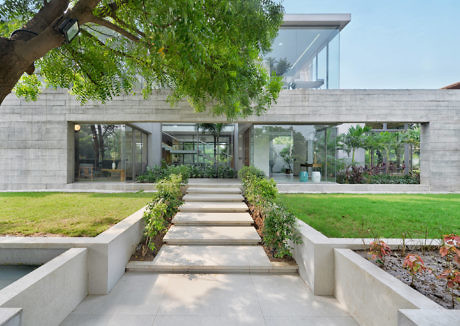
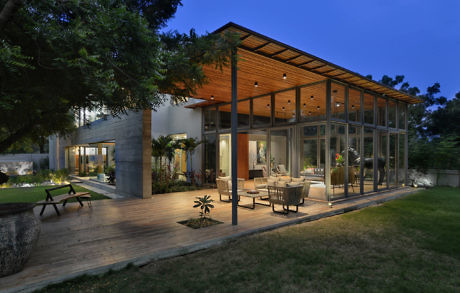
About Residence in India
As we step into the realm of the ‘Residence in India,’ a two-story modern marvel crafted by S A K Designs in 2017, its striking presence resonates with the essence of contemporary Indian architecture. The exterior, a symphony of concrete and glass, invites natural light while promising seclusion and tranquility.
Modern Living Embodied
Crossing the threshold, one is greeted by the grand living room where the sleek Chesterfield sofa and herringbone-patterned armchairs echo the residence’s modern aesthetic. The towering windows frame the lush outside foliage, blurring the lines between indoors and nature.
Adjacent lies the kitchen, where functionality meets elegance. The clean lines of the cabinetry and the state-of-the-art appliances underscore the meticulous design ethos of S A K Designs. The central island serves as a hub for both preparation and socialization, anchored by minimalist pendant lighting.
Intimate Spaces
A transition to the private quarters reveals a master bedroom that is a sanctuary of calm. The understated hues and soft textiles offer a soothing contrast to the sleek surfaces found throughout the home. The strategic placement of plants brings a touch of verdant life indoors.
The adjoining bathroom exudes a vibrant energy with its striking yellow counter. It is a space that defies convention, showcasing S A K Designs’ penchant for infusing bold color into minimalist environments.
Creative Corners
The journey through the residence unveils a study that epitomizes the modern professional’s retreat. Here, one finds a balance of wood accents and glass that fosters an environment conducive to creativity and reflection.
As we ascend to the second floor, the family room awaits, offering a cozy alcove for relaxation. The play of patterns and textures in the furnishings sets a convivial tone for family gatherings.
Finally, the outdoor terrace is an ode to serenity, providing panoramic views that serve as a backdrop for introspection or social engagements. This space, much like the rest of the ‘Residence in India,’ is a testament to S A K Designs’ mastery in sculpting living spaces that are both aesthetic and functional, nestled in the heart of India’s vibrant landscape.
Photography by Monika Sathe
Visit S A K Designs
- by Matt Watts