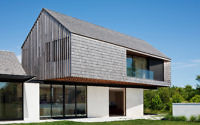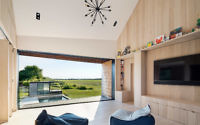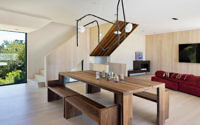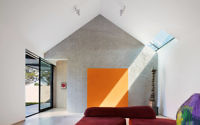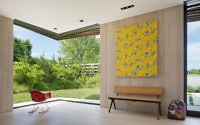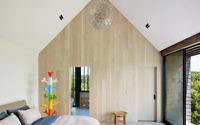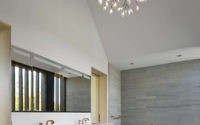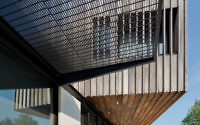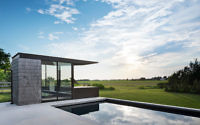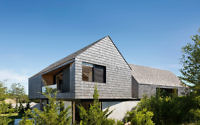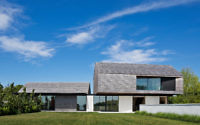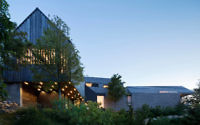Living Levels by Oza Sabbeth Architects
Located in Sagaponack, New York, Living Levels is a modern two-story private house designed in 2017 by Oza Sabbeth Architects.

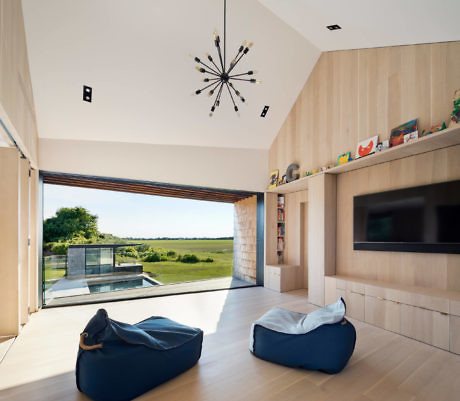
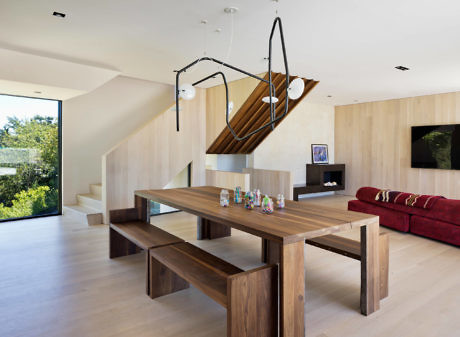
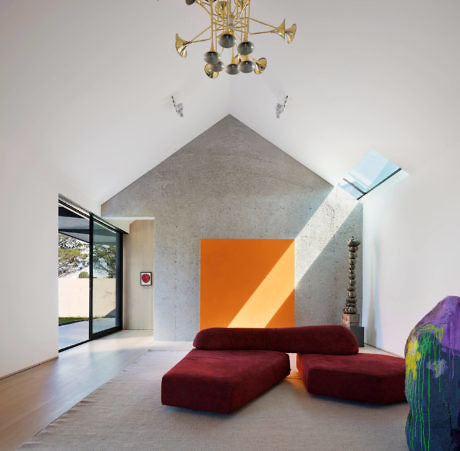
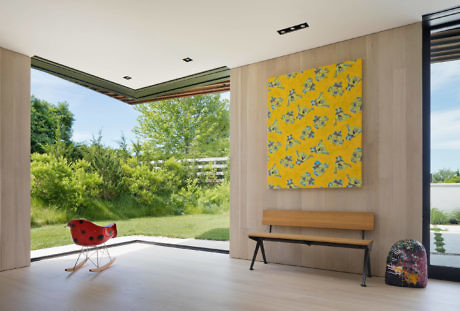
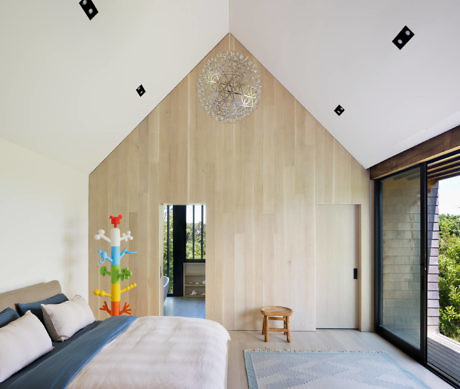
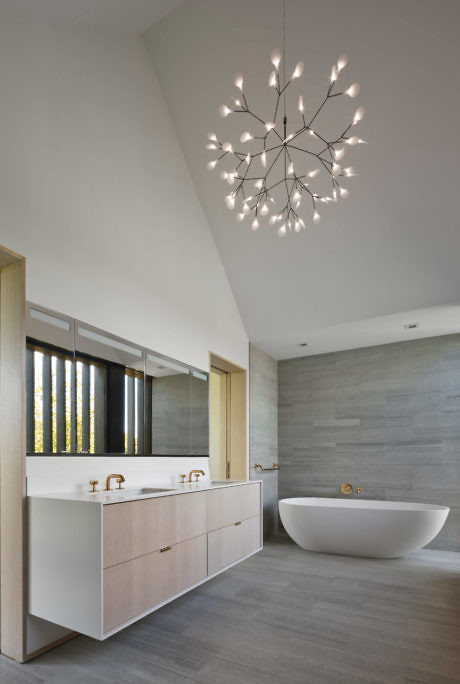
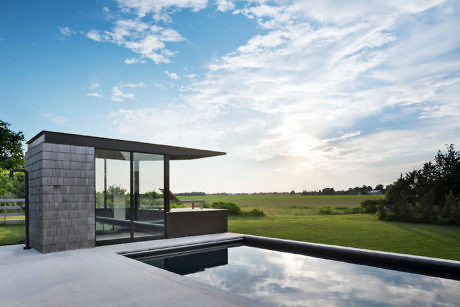
About Living Levels
Embark on a journey through a 4,500 square feet (418 square meters) architectural marvel designed for a family of four, nestled amidst the serene backdrop of Sagaponack, New York. This residence sits at the crossroads of vast farm fields and a quaint, natural basin, presenting a unique blend of challenges and opportunities in its topography.
A Symphony of Levels
The intricate landscape breathes life into the possibility of a multi-leveled home. Here, simplicity meets sophistication as shed-like forms merge harmoniously with the rolling terrain. A staircase not only connects these elements internally but also sets them apart, offering a distinct experience from the outside.
A Revealing Approach
As one ventures from the basin’s depths, the house gradually unveils itself, emerging from a wild tapestry of trees. At the base, a bedroom perches on the edge, offering northern views of this arboreal scene. Ascending, the first floor unfolds into a welcoming ensemble of living spaces, including the living room, kitchen, and dining area, all extending to a swimming pool with sweeping views of the western farms. Nestled between the first and second floors, a secluded master bedroom sanctuary offers southern vistas of the pastoral landscape. The top floor features three bedrooms, extending outward to form a protected outdoor area below.
A House Without Backyards
This home challenges conventional layouts with its multiple fronts, eliminating the notion of a backyard. Each domestic space crafts its own intimate connection with the surroundings, reflecting the client’s desire for varied, private outdoor engagements. This vision, rooted in the client’s artistic sensibility, celebrates the unconventional and the natural, unmanicured beauty of the landscape.
In transforming these challenges into strengths, the design embodies a seamless blend of functionality and aesthetic appeal, making it a true testament to innovative architectural thought.
Photography courtesy of Oza Sabbeth Architects
Visit Oza Sabbeth Architects
- by Matt Watts