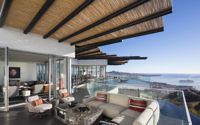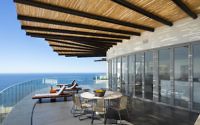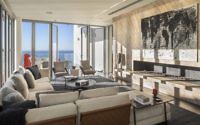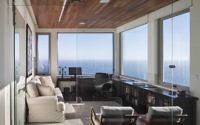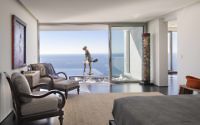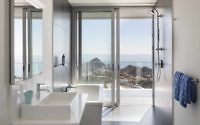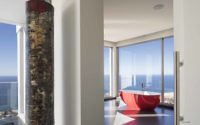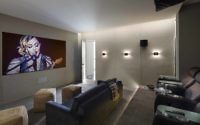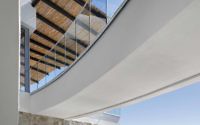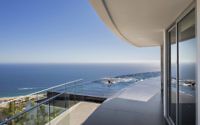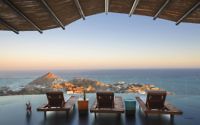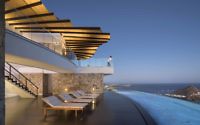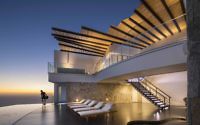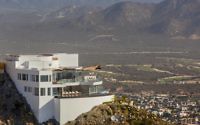Casa Ambar by Centerbrook Architects & Planners
Casa Ambar is a beautiful seafront residence located in Cabo San Lucas, Mexico, designed in 2017 by Centerbrook Architects & Planners.










About Casa Ambar
A Modern Marvel: Eco-Friendly Architecture in Cabo
Perched atop a rugged mountain at the Baja Peninsula’s tip in Cabo San Lucas, Mexico, a new house marries form with function. Moreover, it deeply embeds into the earth, leveraging the site’s natural slope for cooling. This design choice affords the residence a stunning 280-degree panorama of the ocean, city, and desert.
Entrance and Flow: A Journey Through Space
Upon arrival, cars glide into a courtyard via towering gates located on the top floor. Directly across, an arched shade invites visitors to descend open stairs, wrapping down to the glass-encased main living areas. These stairs conclude at an outdoor ‘vestibule’ and grotto, revealing unexpected vistas through the great room to a vast wall of folding glass and a shaded terrace spanning its full width. The primary living area, comprising the kitchen, dining, and lounge, curves gracefully to capture the expansive views. Additionally, the terrace divides, leading down further stairs to the bedroom terrace and infinity pool below, creating a seamless flow through the home’s three levels.
Indoor/Outdoor Living Perfected
With the doors thrown open, the great room and terrace unify into an expansive indoor/outdoor area. Here, panoramic views stretch to the east, south, and west. A floating canopy overhead, crafted from traditional woven bamboo ‘latilla’, filters sunlight, creating a play of light and shadow. Steel pipes at varied angles, embedded within the structure, support this canopy. The terrace, equipped with glass rails, presents uninterrupted ocean vistas, concealing the community below.
Privacy and Panoramas: The Lower Levels
Descending further, the stairs divide the lower floor. To the west lies the master bedroom suite, while the east houses guest bedrooms and utility spaces. The upper terrace’s overhang offers shade, and a slender infinity pool stretches along the lower terrace’s edge. This design element ensures views are exclusively of the Pacific Ocean and its breaching whales.
Sustainability at Its Core
Constructed with local masonry materials, such as concrete and block, all coated in white stucco, the house stands as a beacon of sustainability. This design reflects the harsh sunlight, maintaining cooler internal temperatures through the thermal mass and earth sheltering. Inside, white walls bounce daylight, reducing the need for artificial lighting. The roof, equipped with solar collectors (laid flat to suit the southern climate), nearly fulfills the home’s electrical requirements. Furthermore, water-saving plumbing fixtures underscore the commitment to treating water as a precious resource, ensuring this architectural masterpiece not only blends with its environment but also respects and conserves it.
Visit Centerbrook Architects & Planners
- by Matt Watts