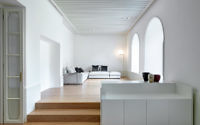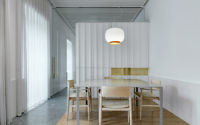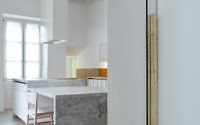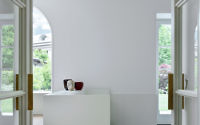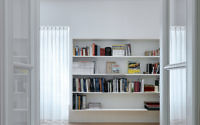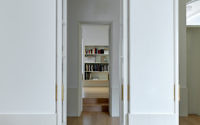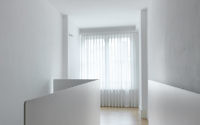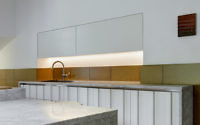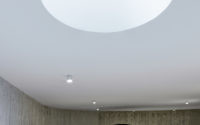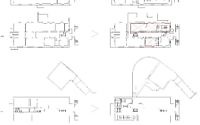Damiani 33 by Act Romegialli
Damiani 33 is a modern single-family house> located in Morbegno, Italy, designed in 2017 by Act Romegialli.

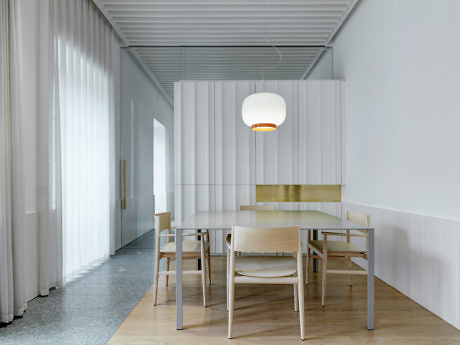
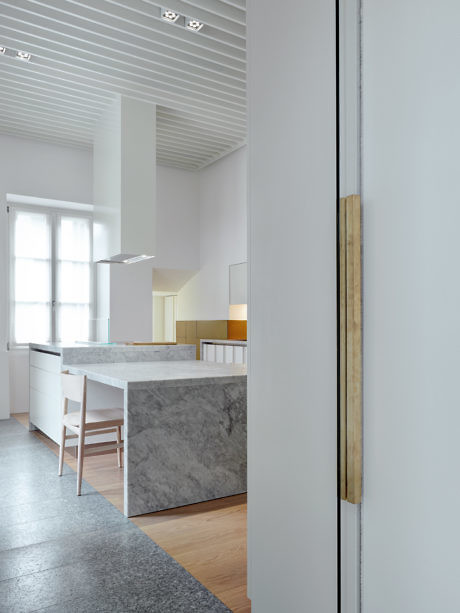
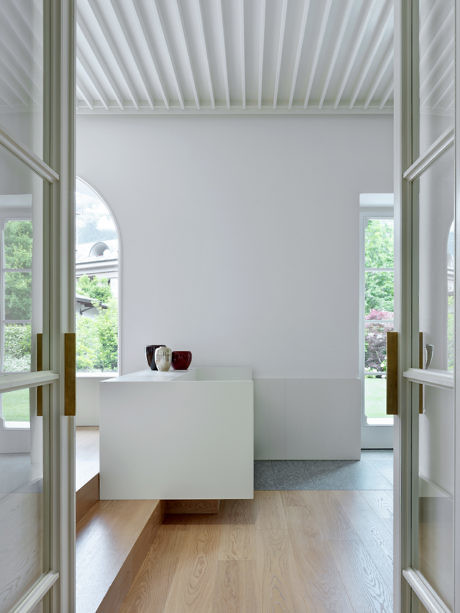
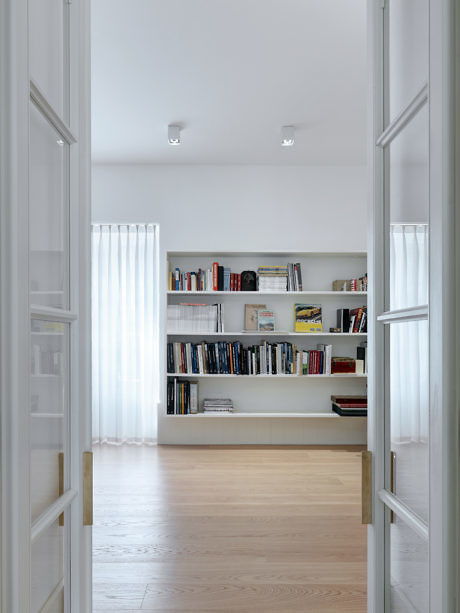
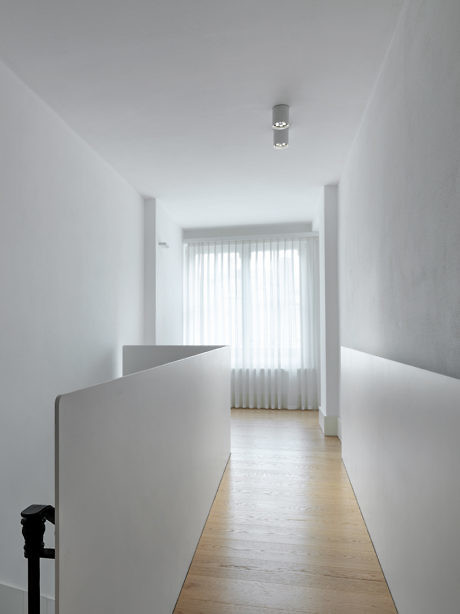
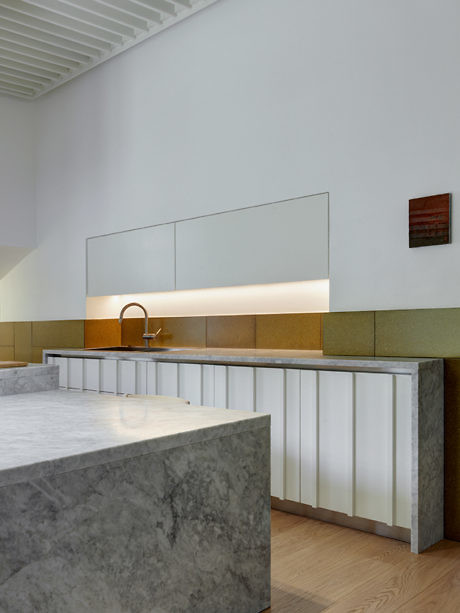
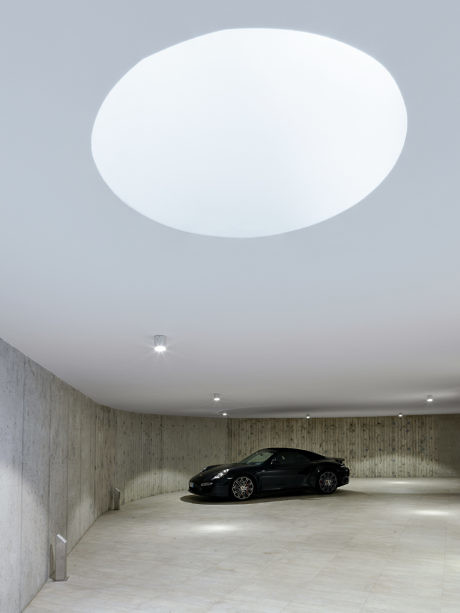
About Damiani 33
Nestled in the heart of Morbegno, a historic gateway unfolds, home to a remarkable early twentieth-century residence. This architectural gem is embarking on a transformative journey, blending the past with the present through a comprehensive renovation.
Revitalizing Historical Charm
At the forefront of this project is the complete overhaul of the building. The renovation breathes new life into the residence, meticulously reconfiguring living spaces and introducing a modern lift for easy access. Meanwhile, an underground garage, previously isolated, now extends to forge a direct, sheltered path to the home.
Fusing Classic Elegance with Modern Flair
The master apartment undergoes a significant transformation. Here, designers strike a delicate balance, marrying the original classic ambiance with sleek, contemporary elements. Original ceiling heights, once diminished, have been lovingly restored, and intrusive partitions removed. Doorways, too, receive a thoughtful makeover, with their proportions artfully adjusted to enhance their presence in the living and library areas.
In a nod to tradition, the living and library spaces ascend to new heights, elevated by +35cm (approximately 14 inches) from the original flooring, introducing a subtle yet impactful dynamism to the classic setting.
A Window to Serenity
The residence’s façade, characterized by an iconic arched window, now boasts a companion. A second arch window, crafted with fixed glass and a concealed frame, magnifies the view of the serene internal garden. This thoughtful addition, along with the meticulous redesign of window and door frames, enhances the architectural integrity, replacing elements that once lacked formal significance.
Crafted with Precision
The living and sleeping quarters showcase bespoke fittings, unified by a singular design ethos. Doors and moldings, hand-painted on-site in pristine white, exude a sense of bespoke elegance. Contrasting this monochromatic scheme, the kitchen comes alive with artisanal Caltagirone mustard ceramic tiles, setting a vibrant backdrop that captivates and inspires.
Through this meticulous renovation, the residence stands as a testament to the harmonious blend of historical integrity and contemporary innovation. It’s a celebration of architectural revival, promising a future as rich and vibrant as its storied past.
Photography by Marcello Mariana
Visit Act Romegialli
- by Matt Watts