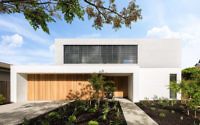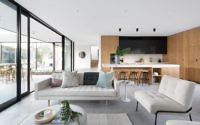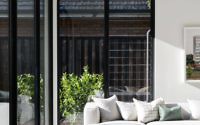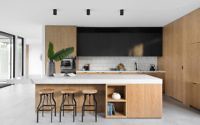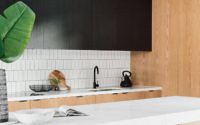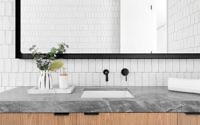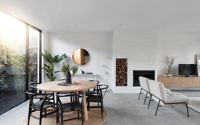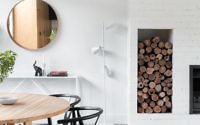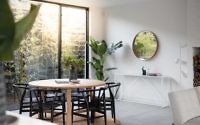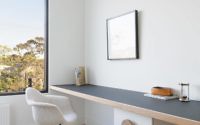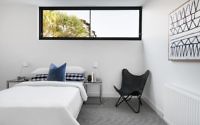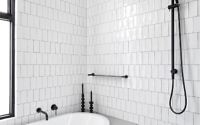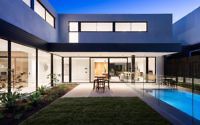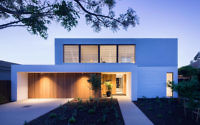Modern House in Melbourne by Aspect 11
This modern two-story house located in Melbourne, Australia, was designed in 2017 by Aspect 11.

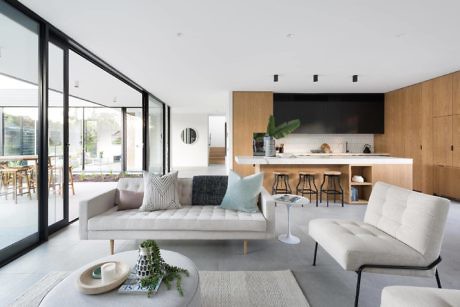

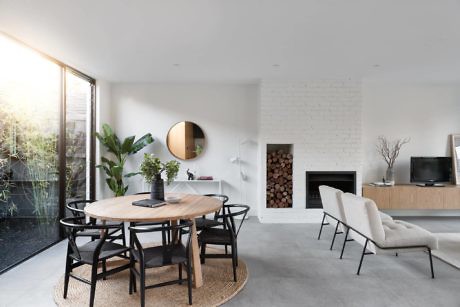
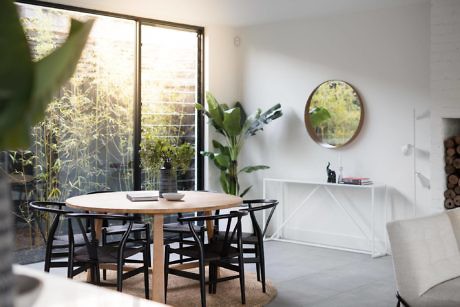
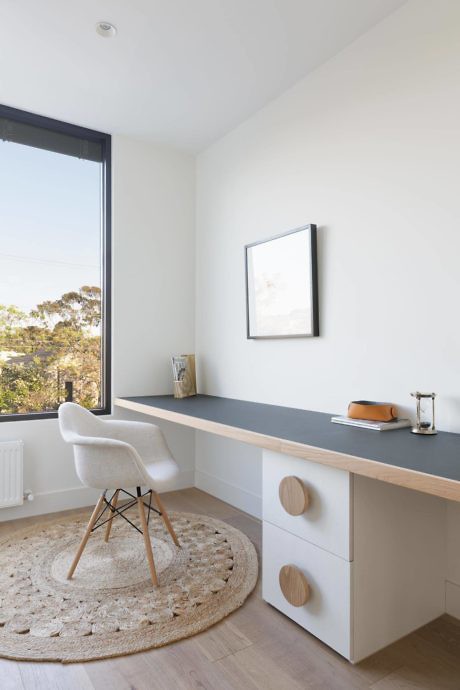
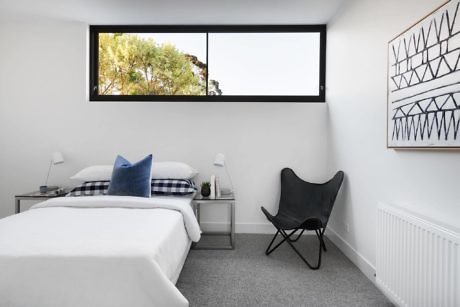
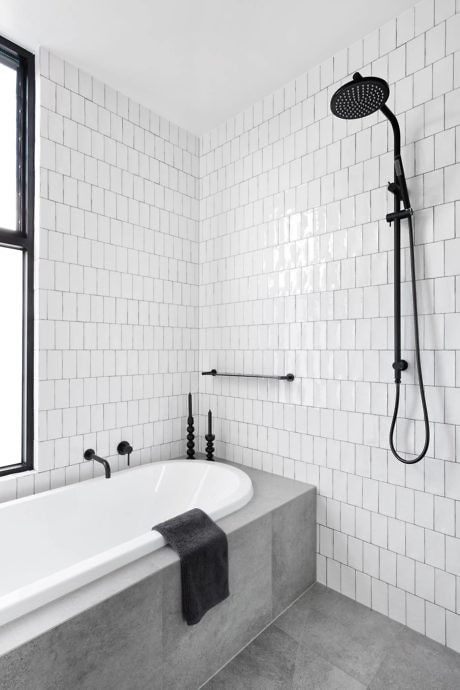
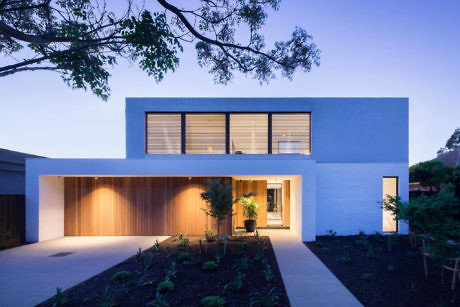
About Modern House in Melbourne
Nestled in the bustling heart of Melbourne, the Modern House, designed by Aspect 11, epitomizes the quintessence of modern architectural design. Conceived in 2017, this two-story abode offers a narrative of style and sophistication through its seamless indoor-outdoor flow and thoughtful spatial articulation.
Architectural Poise
As one approaches the Modern House, the crisp white facade juxtaposed with warm timber elements creates a bold yet inviting statement. The strategic use of horizontal lines, seen in the wide louvres and the elongated garage door, accentuates the house’s width, guiding the eye across its modern, geometric form. The carefully manicured garden beds and the central path draw visitors towards the timber-clad entry, promising a continuation of design excellence within.
Transitional Elegance
Transitioning to the nocturnal elegance, the house’s exterior is bathed in a soft glow, highlighting the textural interplay between the surfaces. The illumination accentuates the depth of the timber, providing a warm welcome against the cool dusk sky. This carefully orchestrated light play sets the stage for the interior reveal.
Interior Harmony
Stepping inside, the interior unfolds with a cohesive language of modernity and minimalism. The open-plan living area, framed by expansive glass doors, blurs the line between inside and out. A palette of neutral tones, punctuated by the rich grain of the wooden cabinetry, harmonizes with the polished concrete floors. The kitchen, a marvel of functionality, features a central island where guests can gather, fostering a convivial atmosphere.
Adjacent to the social heart of the house, the living room presents a tranquil retreat. Here, the stark white walls are softened by the organic textures of furniture and décor, creating an ambiance of refined relaxation. The fireplace, ensconced in a feature brick wall, adds an element of rustic charm to the space.
The ascent to the private quarters reveals a master bedroom where simplicity reigns. The strategic placement of a narrow window frames the verdant outdoors, ensuring a serene start to each day. In the en suite bathroom, one finds a sanctuary of clean lines and monochromatic tones, with subway tiles providing a classic backdrop to the modern fixtures.
The journey culminates in a study that exemplifies functional elegance. The sleek, elongated desk is paired with a comfortable chair, set against the backdrop of a large window that offers an infusion of natural light and inspirational views.
Through the lens of Aspect 11, the Modern House in Melbourne stands as a testament to modern living, offering a space where design integrity and lifestyle converge with effortless grace.
Photography by Dylan Lark
Visit Aspect 11
- by Matt Watts