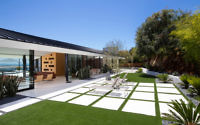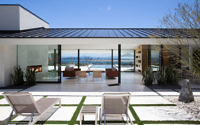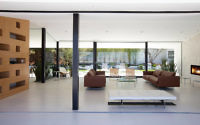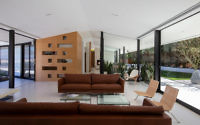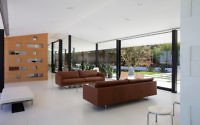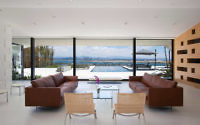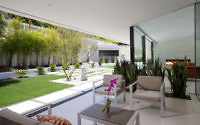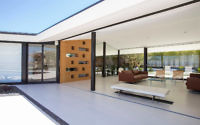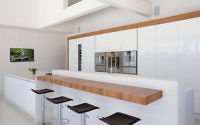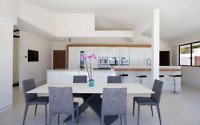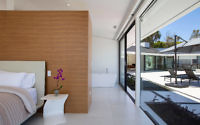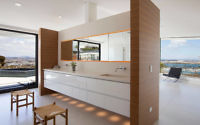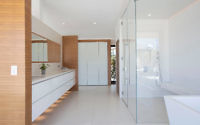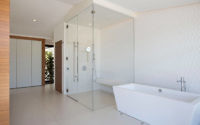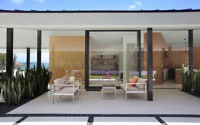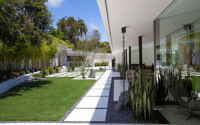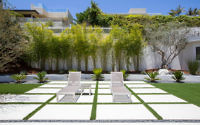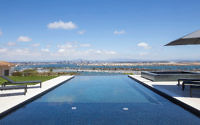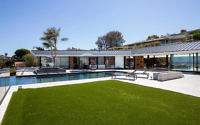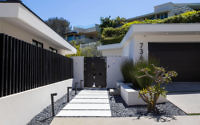Lloyd Ruocco House by DNA Design Group
Designed by DNA Design Group, Lloyd Ruocco House is a modern single-story residence situated in California, United States.











About Lloyd Ruocco House
Nestled in the heart of California’s serene landscape, the Lloyd Ruocco House emerges as a modern marvel designed by the DNA Design Group. Completed in the latest architectural zeitgeist, the house embodies a seamless blend of form and function, resonating with the essence of modern living.
Modern Elegance Framed by Nature
The home’s exterior strikes a delicate balance with its surroundings, boasting crisp lines and expansive glass facades. This modern enclave, completed recently, invites nature in, blurring the lines between indoor and outdoor living. The landscaping complements the structure with geometric precision, creating an oasis that mirrors the home’s architectural ethos.
A Visionary Design Unveiled
Upon entry, the interior unfurls as a continuum of the exterior’s promise. A spacious kitchen, awash with natural light, features state-of-the-art appliances nestled within sleek cabinetry. It’s a space where culinary artistry beckons amidst the backdrop of California’s azure skies.
Transitioning from the culinary quarters, the dining area presents itself as a hub of intimacy and conversation. Here, modern furnishings underscore the home’s clean, minimalist aesthetic, offering a canvas for gatherings that linger long into the evening.
Adjacent to the dining area, the living room unfolds as a sanctuary of comfort. Expansive and uncluttered, the room’s large windows frame panoramic views, while the understated fireplace anchors the space, promising warmth and ambiance.
Retreat to Serenity
The master suite epitomizes tranquility with its thoughtful design and panoramic vistas. It’s a retreat where the boundaries between retreat and landscape dissolve, offering a serene escape from the world’s bustle.
The Lloyd Ruocco House, a paragon of modern architecture, stands as a testament to the DNA Design Group’s vision. It offers a masterclass in design that is both of the moment and timeless. In the bustling state of California, this house is not just a dwelling but a statement of artful living.
Photography by Mindy Nicole
Visit DNA Design Group
- by Matt Watts