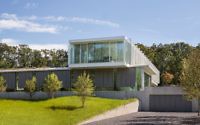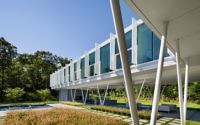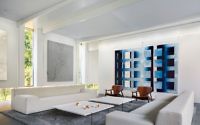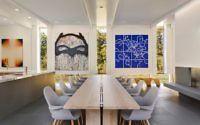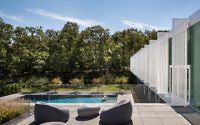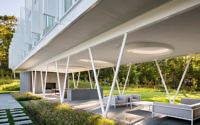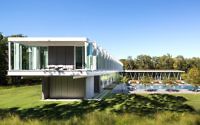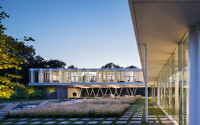Bar House by Audrey Matlock
Designed in 2016 by Audrey Matlock, Bar House is a spacious contemporary residence located in East Hampton, New York.

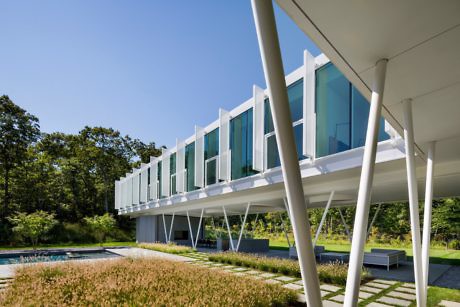
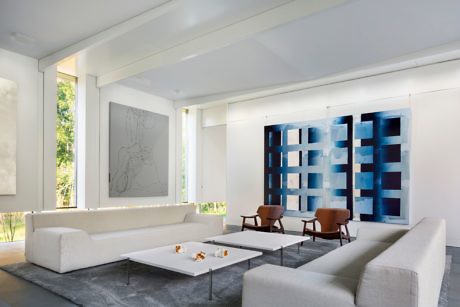

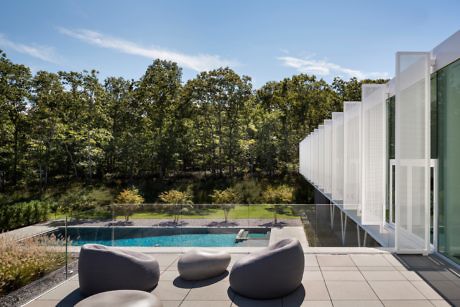
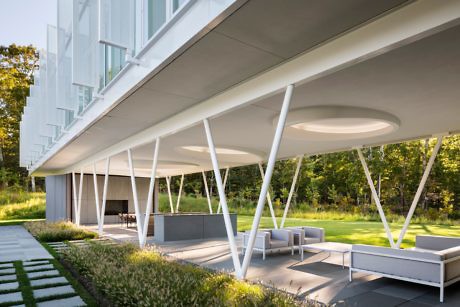
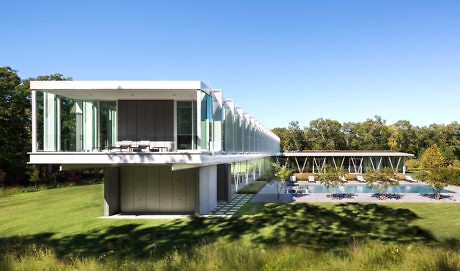
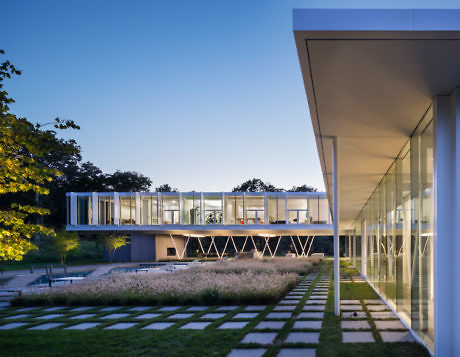
About Bar House
An Architectural Gem Amid Nature
Nestled on a 13-acre (5.26 hectares) plot that gently slopes towards a vast 500-acre (202.34 hectares) forest preserve, the Bar House shines as a beacon of architectural innovation. Strategically positioned at the pinnacle of the site, the house basks in abundant sunlight and breathtaking views. Here, design and nature converge, creating a masterpiece that stands in harmony with its surroundings.
A Symphony of Structure and Space
The house’s unique composition features two linear volumes, cleverly stacked in a perpendicular arrangement. The lower volume merges seamlessly with the landscape, offering direct access to the ground, while the elevated volume presents a doorway to a lush green roof and a panoramic view above the treetops. This design fosters a profound connection between the indoor and outdoor environments, enhancing the living experience from every angle.
Moreover, the landscape design crafts a dialogue with the natural world. To the south, orderly rows of trees and tall grasses extend the architectural symmetry into the environment. Conversely, the north side embraces the wild, with natural forms and native plants blending into the forest. These deliberate choices create a rich tapestry of visuals and spaces, both inside and out.
Elegance and Precision in Design
The Bar House stands as a testament to meticulous craftsmanship. Its exterior, marked by an exposed steel framework, vertical sunshades, and a mix of glass and zinc panels, exudes a precise quality that contrasts with the organic beauty of its setting. The ground level, supported by slender “V” shaped columns, evokes the image of forest trees, marrying the built environment with the natural one.
A Canvas for Living
Inside, the house unfolds as a dynamic space, reflecting the family’s energetic lifestyle and passion for nature and contemporary art. Open family areas transition smoothly to the courtyard, creating a fluid living space. Artwork placement and landscape views within the house draw a parallel between human creativity and natural splendor. From large paintings that seem to float against forest backdrops to sunshades that modulate light in the gallery, every detail enriches the home’s aesthetic and sensory appeal.
Sustainability at Its Core
The design of the Bar House is as intelligent as it is beautiful, incorporating both passive and active sustainable features. The orientation of the building, coupled with south-facing overhangs, east/west sunshades, and green roofs, works in concert with heated floors and a geothermal heating and cooling system. These elements ensure that the house not only respects the environment but also provides a comfortable and sustainable habitat for its inhabitants.
In summary, the Bar House stands as a model of how architecture can embrace and enhance the natural landscape, providing a luxurious yet sustainable living space that resonates with beauty, innovation, and a deep respect for the environment.
Photography courtesy of Audrey Matlock
Visit Audrey Matlock
- by Matt Watts