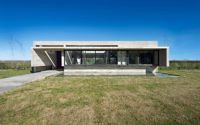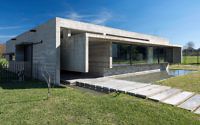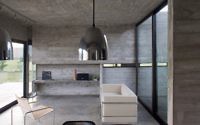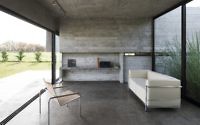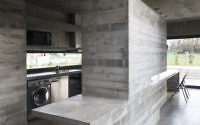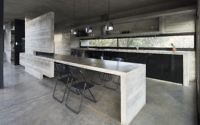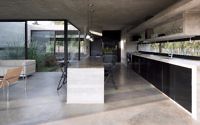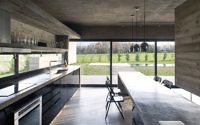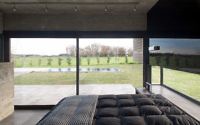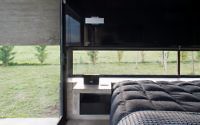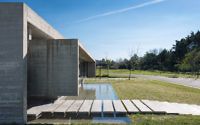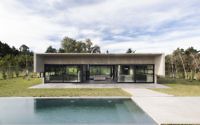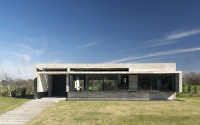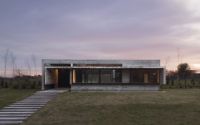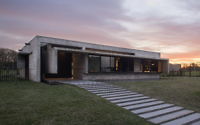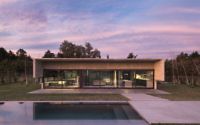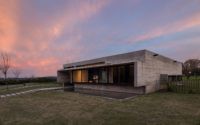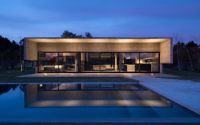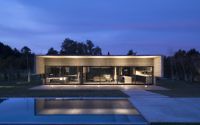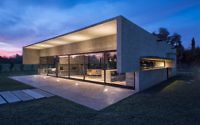Casa Mach by Luciano Kruk Arquitectos
Casa Mach is a modern concrete house located in Ingeniero Maschwitz, Argentina, designed in 2016 by Luciano Kruk Arquitectos.

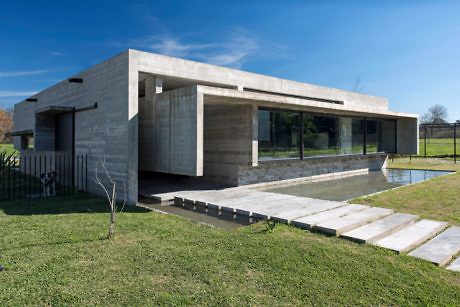
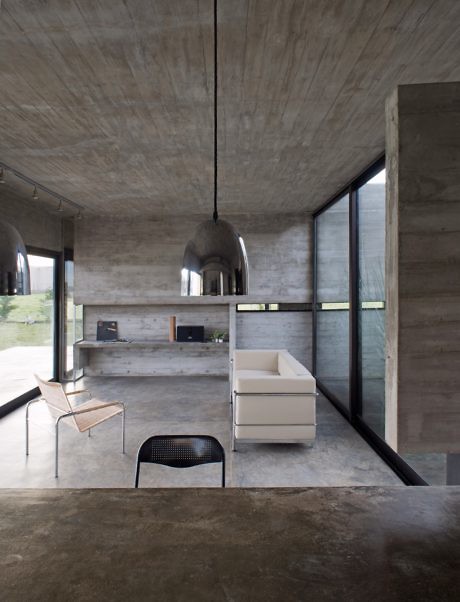
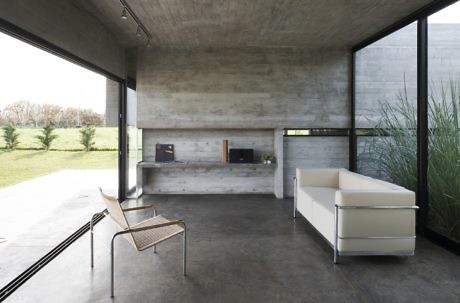
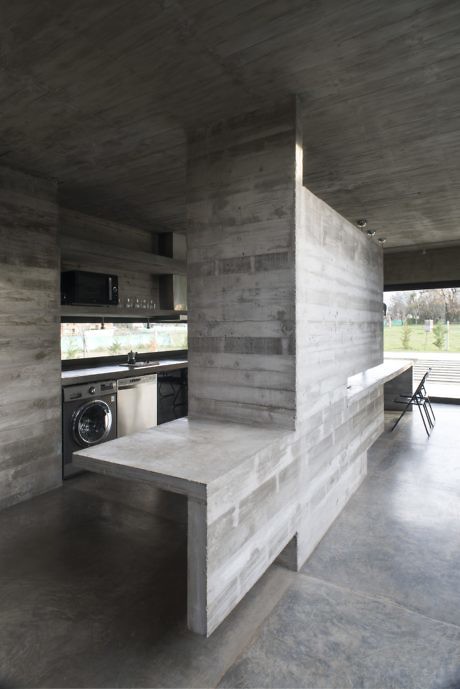
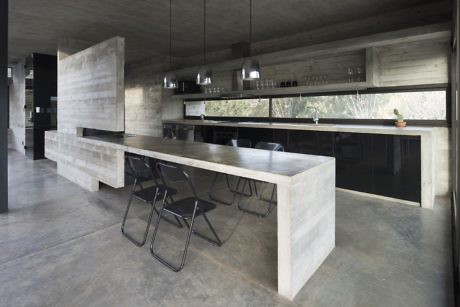
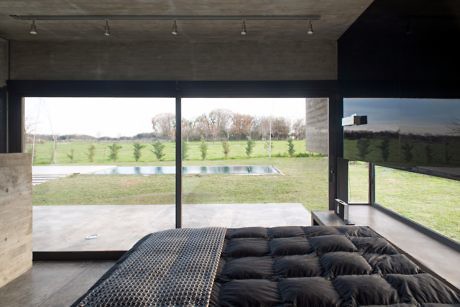
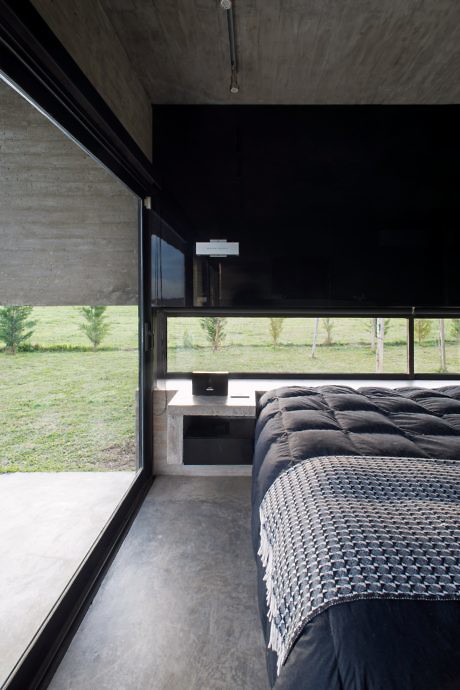
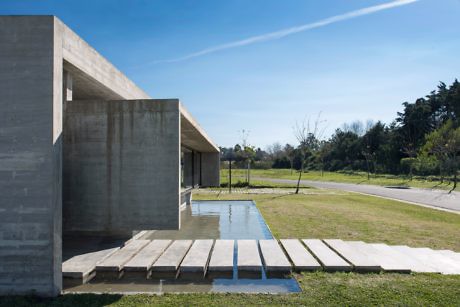

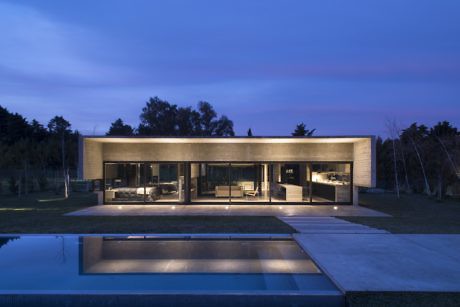
About Casa Mach
In the heart of a suburban gated community in Maschwitz, northern Greater Buenos Aires, lies Mach House. This residence, nestled within the curved streets of the neighborhood, takes shape on a trapezoidal lot with unique curved front and rear boundaries.
Design Inspired by Experience
Perched on the community’s edge and its apex, the site originally boasted a flat, treeless terrain. Drawing from his experience in a summer house built by the Studio for his father, the client envisioned a home echoing the same concrete materiality and aesthetic. Thus, he sought a compact, single-story home tailored to his needs: an en suite master bedroom, a secondary bedroom, a kitchen, a dining area in direct connection with the living room, a semi-covered gallery, and a cozy TV/cinema room. Additionally, he desired an inner patio filled with plants and water.
Innovative Layout for Maximum Privacy
The Studio crafted a square floor plan with nearly blind side walls, turning the house inward while opening it up to the front and rear. This design fosters privacy and encourages views across the property from street to garden. Inside, the layout is based on a three-by-three orthogonal grid, centering around an open module as the client wished, featuring a reflecting pool, raw terrain, and lush vegetation.
Natural Light and Intimate Atmospheres
A skylight and a reflective water surface within the central open space invite sunlight, creating mesmerizing light effects that change throughout the day. These effects, alongside the vegetation, infuse the interior with a serene and intimate ambiance. The house’s framing, in dark bronze anodized aluminum and double-glazed windows, further enhances this atmosphere.
Strategic Openings and Privacy Measures
With the kitchen and entrance on the south-east facade, and bedrooms and bathrooms on the north-western side, the house features small, strategically placed openings. In contrast, large glazed panes open the front and rear to the outdoors. A reflecting pool and aquatic plants in front of the bedroom ensure privacy, while large sliding panes connect the indoor spaces with the semi-covered deck, merging indoors with the lush exterior.
Sustainable Comfort and Secluded Greenery
The architecture itself aids in passive sun control, complemented by split air conditioners and radiant floor heating (for added comfort). The rear garden offers expansive views of a verdant grove, with a private green space and reflecting swimming pool designed to preserve these views against future development.
The essence of exposed concrete, shaped with wooden formwork, lends the house a purist aesthetic. This choice, coupled with the use of concrete across floors, roof, and shell, enhances the overall ambiance—making light, air, and scents within the home uniquely perceivable.
Photography by Daniela Mac Adden
Visit Luciano Kruk Arquitectos
- by Matt Watts