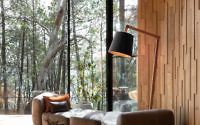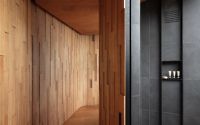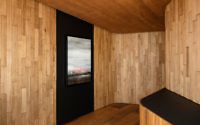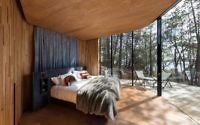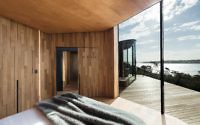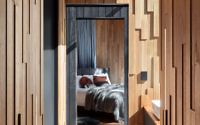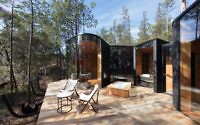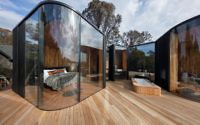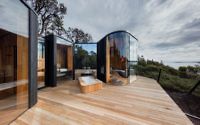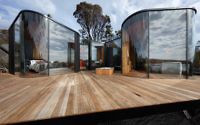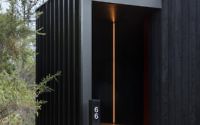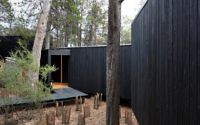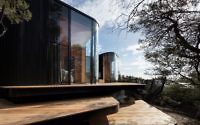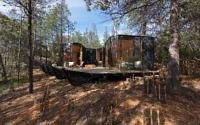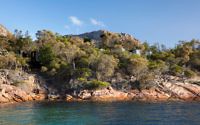Coastal Pavilions by Liminal Studio
These nine Coastal Pavilions located in Tasmania, Australia, were designed by Liminal Studio.

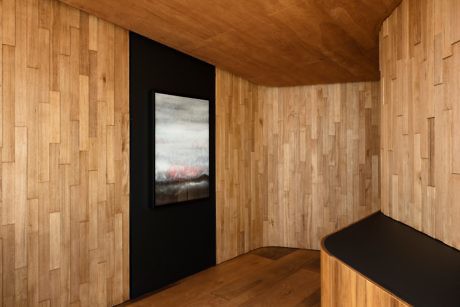
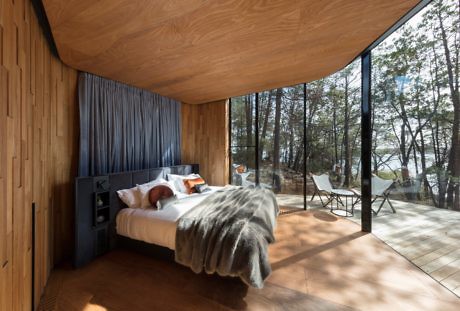
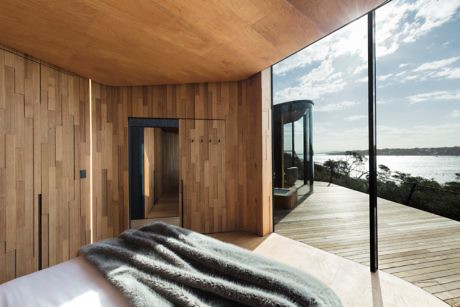
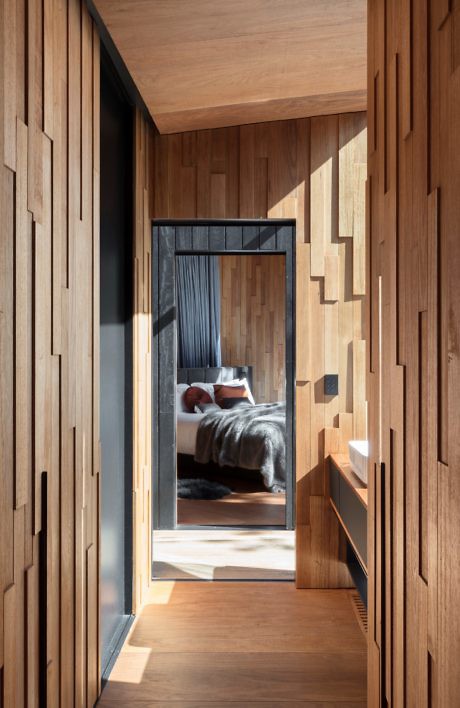
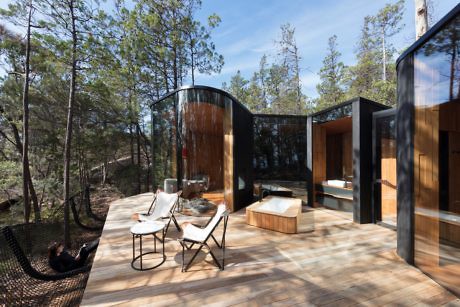
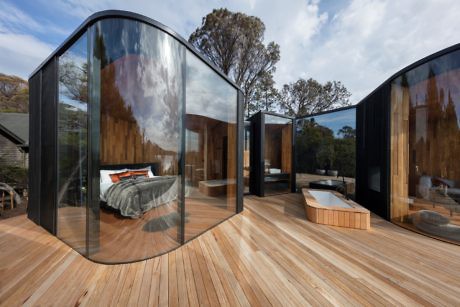
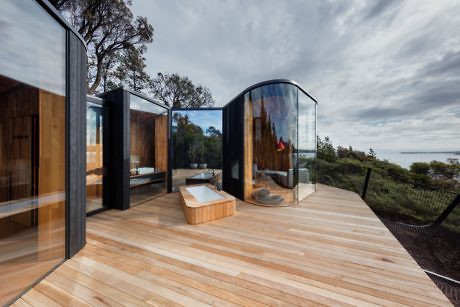
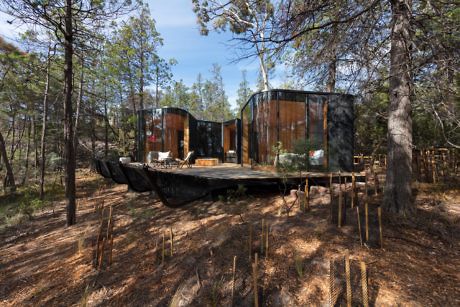
About Coastal Pavilions
Innovative Expansion at Freycinet Lodge
RACT Destinations commissioned Liminal to enhance Freycinet Lodge’s accommodations with nine innovative pavilions. These Coastal Pavilions offer a unique contrast to the 60 cabins from the 1990s development.
Drawing Inspiration from Nature
Liminal found inspiration in the coastal granite rock formations’ fluid shapes, paying tribute to the National Park’s essence. Curved, floor-to-ceiling windows merge the interior with the exterior, immersing guests in nature. The strategic arrangement of the living room and bedroom wings forms a protective embrace, ensuring privacy and a secluded outdoor bath experience.
A Tasmanian Timber Embrace
Inside, the pavilions bask in Tasmanian timber warmth. Utilizing offcuts of Tasmanian oak, Blackwood, and locally produced plywood, the design highlights an authentic Tasmanian ambiance.
Previously hidden as structural ply, the Tasmanian Oak Delegatensis veneer now stars as a novel finish, showcasing the beauty of utilitarian materials in a fresh light. This approach has cultivated a unique atmosphere that resonates with the pavilion’s natural surroundings.
A Protective, Yet Discreet Exterior
The pavilions’ black, protective shell features charred Red Ironbark, enhancing durability and nodding to fire’s importance in the landscape. This discreet choice recedes into the background, allowing the natural vegetation and mesmerizing water views to take center stage.
A Novel Approach to Balustrades
Addressing the challenge of preserving unobstructed views, Liminal introduced netted, hammock-like balustrades. This inventive solution not only retains the stunning vistas but also offers a unique space for relaxation and enjoyment of the breathtaking setting.
Photography by Dianna Snape
Visit Liminal Studio
- by Matt Watts