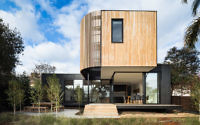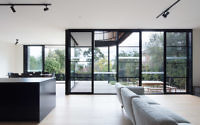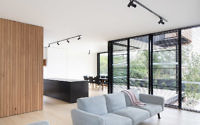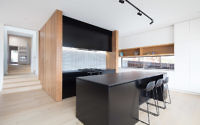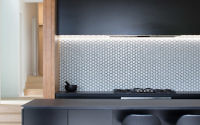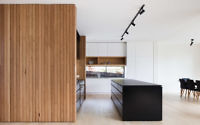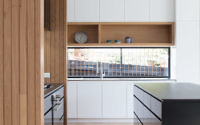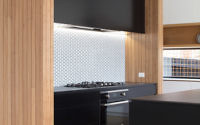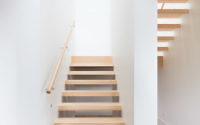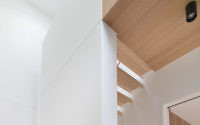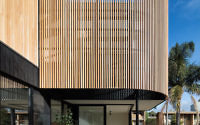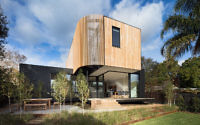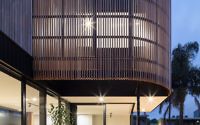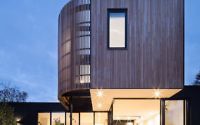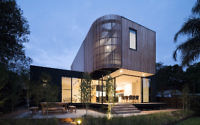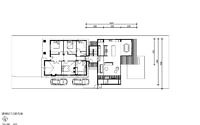Ivanhoe Extension by Modscape
Ivanhoe Extension is a contemporary extension to a single family house located in Melbourne, Australia, designed in 2017 by Modscape.

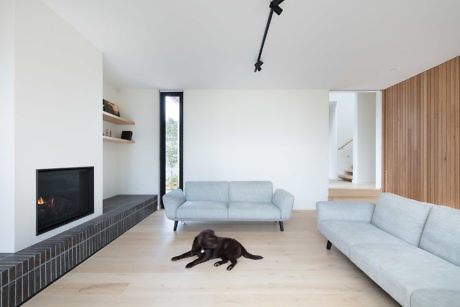
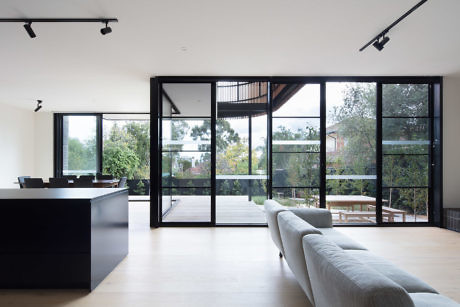
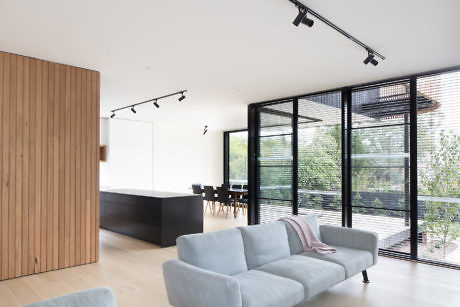
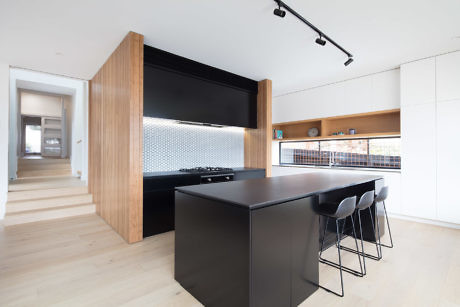
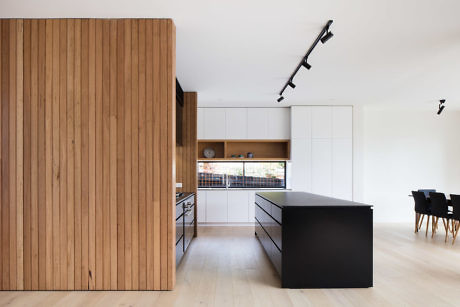
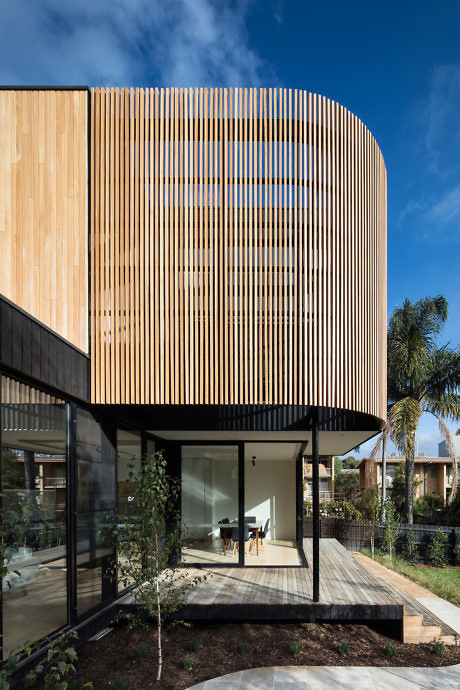
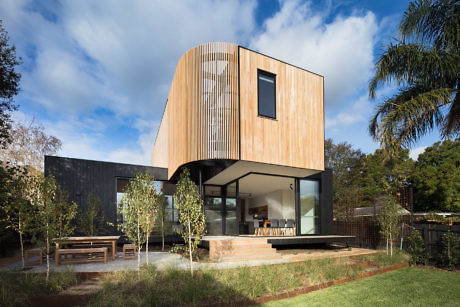
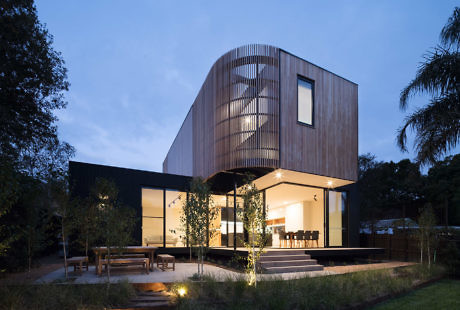
About Ivanhoe Extension
Innovative Living Through Design
Nestled behind a weatherboard house in Melbourne’s leafy north-east, a two-storey modular extension boldly redefines living. This innovative addition not only offers a refined aesthetic but also marks a significant lifestyle transformation for its occupants.
A Seamless Expansion for a Growing Family
Faced with the need for more space, the clients chose to enhance their home with a modular extension rather than relocating. Consequently, the new open design bathes in natural light, perfectly complementing its suburban setting. Furthermore, this approach introduces an elegant solution to the challenge of accommodating a growing family.
Architectural Harmony and Functional Elegance
A new double-height entrance creates a distinct boundary between the old and new, immediately drawing attention with a circular skylight upon entry. The design thoughtfully navigates the sloping site, with terraced levels enhancing the seamless flow from the original structure to the new extension. This strategic layout effectively demarcates zones while maintaining unity through consistent Oak flooring.
Adjacent to the entrance, the kitchen emerges as the home’s focal point, embodying the clients’ vision of a communal and functional space. Equipped with a butler’s pantry for added convenience, the kitchen facilitates family gatherings against the backdrop of expansive windows. These windows not only invite an abundance of light but also frame the captivating views of the landscaped garden.
Sustainable Materials Meet Modern Design
The use of Blackbutt timber and Colorbond Diversaclad exemplifies a commitment to sustainable sourcing without compromising on style. The architectural narrative unfolds further as the first-floor timber curves into a screen, introducing personality while addressing privacy and sun shading needs. The master suite, a serene retreat for the adults, extends over the garden, offering solitude and views.
Efficient Living Through Innovation
The house boasts an array of active and passive systems to optimize functionality. These include solar passive heating, cross ventilation, and abundant natural lighting, enhanced by double glazing with thermal break frames. Additionally, the home incorporates a 2,000L (528 gallons) rainwater tank, energy-efficient lighting, water-saving fixtures, and effective heating and cooling options, underscoring a commitment to sustainability.
Remarkably, the construction process caused minimal disruption to the clients’ daily lives, thanks to Modscape’s efficient off-site construction. The seamless installation of modules in a single day and the swift completion of the project underscore the benefits of modular construction. This approach not only accelerates the construction timeline but also significantly reduces on-site construction challenges, allowing the clients to quickly enjoy their newly transformed home.
Photography by John Madden
Visit Modscape
- by Matt Watts