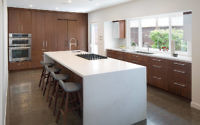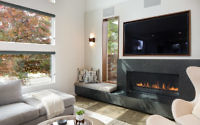Modern Private Residence by Rockwell Interiors
Mission Hills project is a modern single family house located in California, United States, designed by Rockwell Interiors.

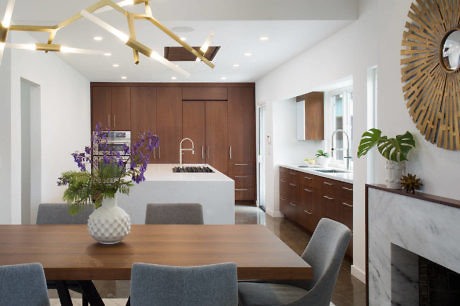
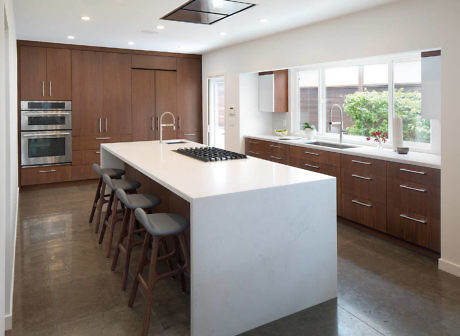
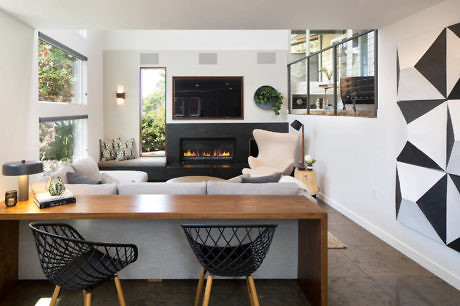
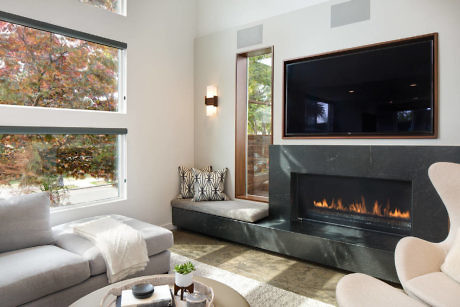
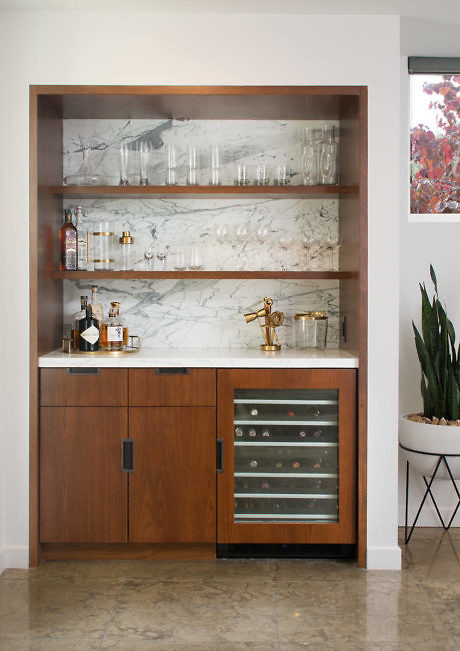
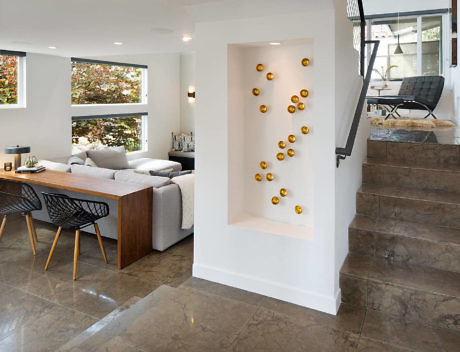
About Modern Private Residence
Revitalizing a Classic: A Mission Hills Transformation
We embarked on a transformative journey with a historic home in Mission Hills, aiming for a contemporary update. By demolishing walls, we crafted an open floor plan that seamlessly integrates the reimagined kitchen. This move not only enhanced the space’s flow but also spotlighted our newly designed kitchen.
Seamless Kitchen Design
Our design team excelled in customizing the cabinetry. We chose wood-paneled fronts that blend with the kitchen’s aesthetics, cleverly hiding the appliances. Consequently, the kitchen boasts a unified and sleek appearance.
Moreover, we installed a spacious island, crowned with marble-like quartz and adorned with waterfall edges. For the flooring, we opted for 24” (61 cm) square limestone tiles, elevating the kitchen’s elegance.
Beyond the Kitchen
Our renovation extended beyond the kitchen. We reimagined the stairs and railings, modernized two fireplaces, and introduced a cozy upholstered window seat with an integrated TV. Additionally, a former coat closet found new life as a chic bar.
The Finishing Touches
To conclude the remodel, we curated a selection of new furnishings, fabrics, and rugs. We also designed custom furniture, tailored to fit the space perfectly. These additions ensure multifunctional utility, catering to our clients’ needs.
A Home Reborn
Ultimately, this comprehensive remodel transformed an older home into a modern masterpiece. With each update, we aimed to enhance functionality without sacrificing style, ensuring the home’s rebirth was both beautiful and practical.
Photography courtesy of Rockwell Interiors
Visit Rockwell Interiors
- by Matt Watts

