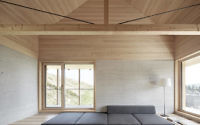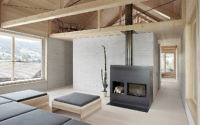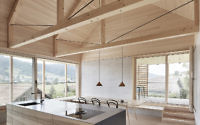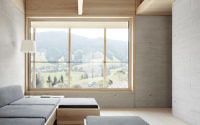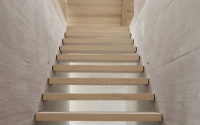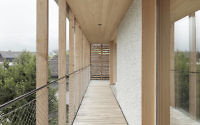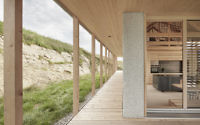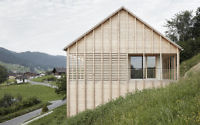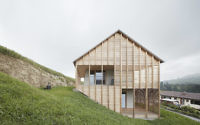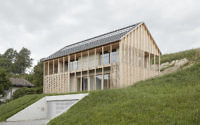The Höller House by Architekten Innauer Matt
The Höller House is a modern cottage located in Austria, designed in 2017 by Architekten Innauer Matt.

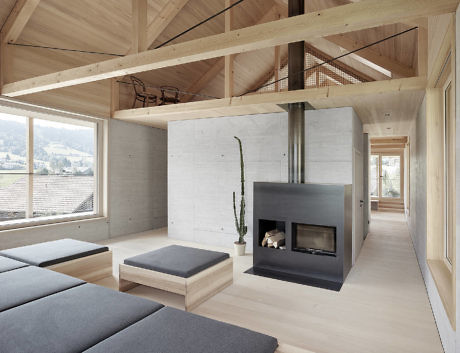
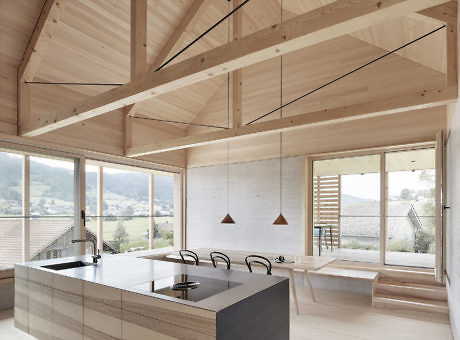
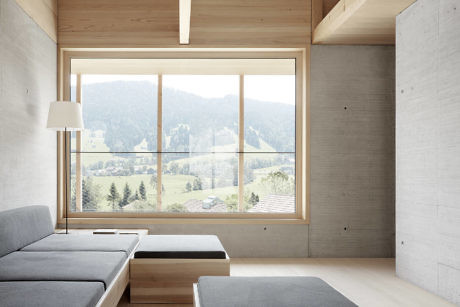
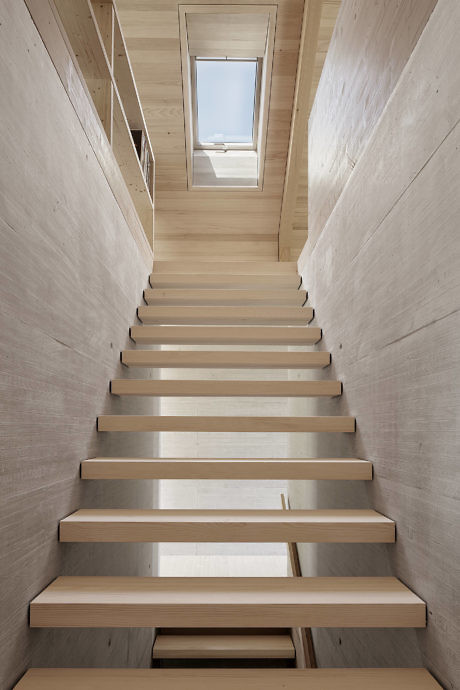
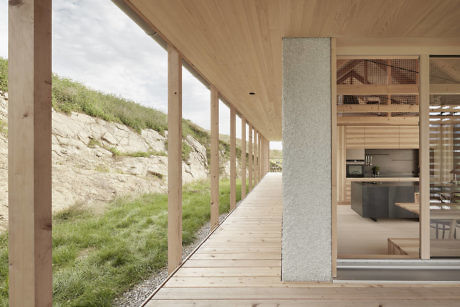
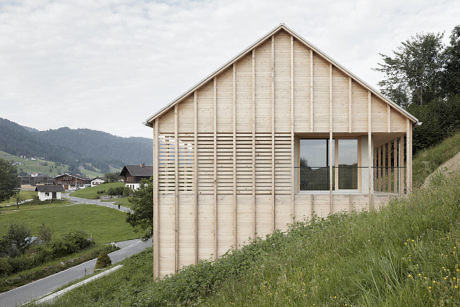
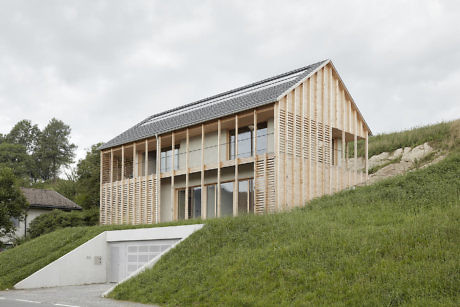
About The Höller House
The Last House of Bregenzerwald
The Höller House stands as the final architectural statement on the northern side of a quiet road in Bregenzerwald valley. Surrounded by homes of diverse design and size, it rises from a steep hill, a place once trodden only by goats. This home, built outside the village center, will remain unparalleled due to its unique topography.
A Harmonious Blend with the Landscape
Tasked with creating something new, the designers envisioned a building of noble simplicity that would complement the lot’s inherent beauty. They achieved this with a front-gabled structure, its roof running parallel to the hill’s natural slope. Mimicking traditional local farmhouses, the house integrates seamlessly into the landscape, its two visible floors rooted into the hillside like a solitary gem.
An Entrance Shrouded in Mystery
The entrance, discreet and private, evades immediate detection, reinforcing the house’s aura of seclusion. From a lower-level road access, a concrete pathway—only noticeable upon closer inspection—leads to the house. Inside, stairs ascend from the double garage, ushering to the first-floor bedrooms, each boasting a south-facing terrace that opens to stunning vistas for the first time.
The Core of The Höller House
The top floor unfolds into a multi-layered living space, with a staircase at its heart that doubles as a toilet and storage. This concrete core is encircled by a bright, airy living and dining area, extending up to the ridge. The outermost layer, a wrap-around covered terrace, blurs the line between indoor comfort and the embrace of nature.
Translucent Design for Modern Living
A façade of spruce slats creates a cohesive exterior, shielding the glass and plastered interiors. This design strategy offers a spectrum of translucency and privacy, delicately balancing seclusion with expansive views, ensuring every room captures the beauty of daily life in the valley.
Photography by Adolf Bereuter
Visit Architekten Innauer Matt
- by Matt Watts