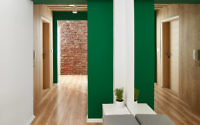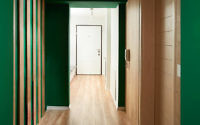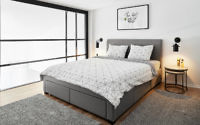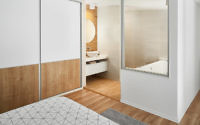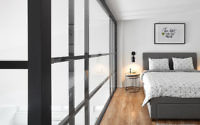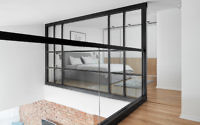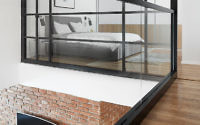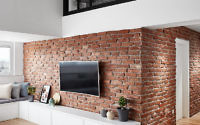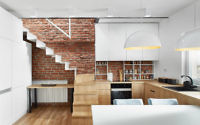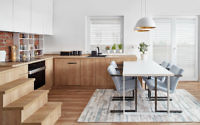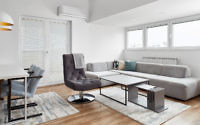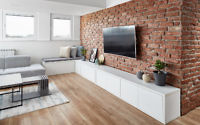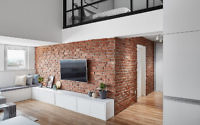Loft Apartment by Dita Luarasi Abdiu
Designed in 2018 by Dita Luarasi Abdiu, Loft Apartment is an industrial home situated in Skopje, Republic of North Macedonia.

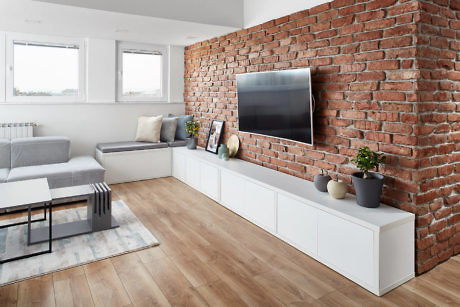
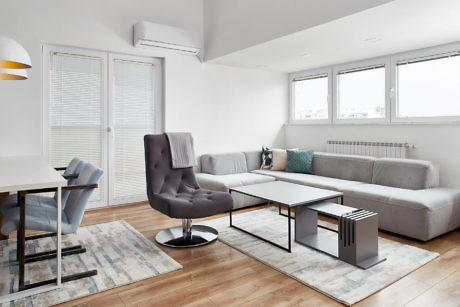
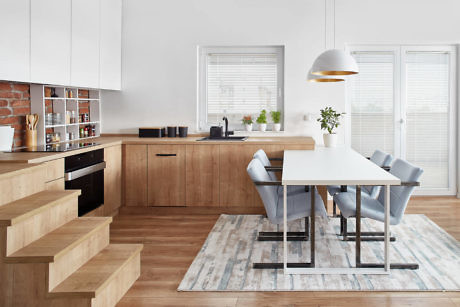
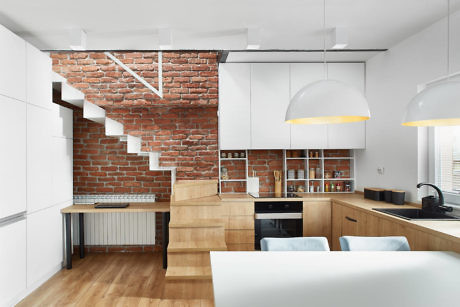
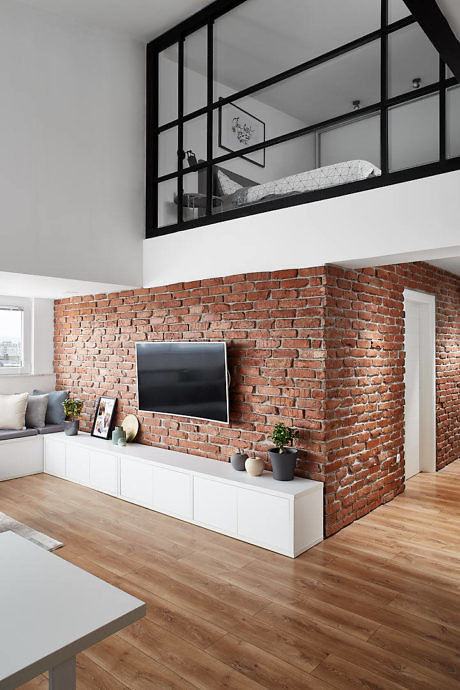
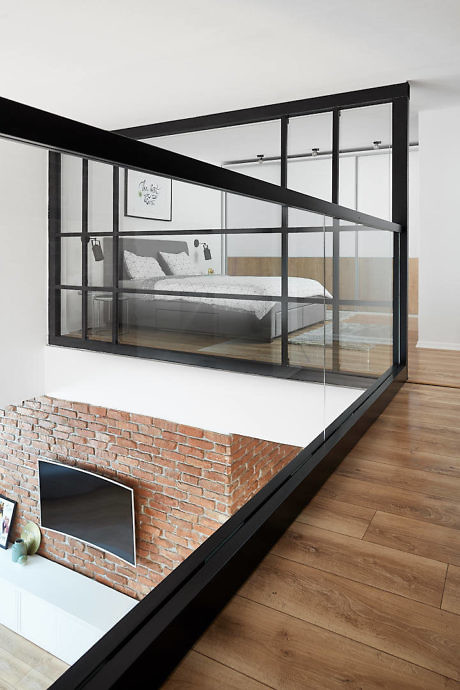
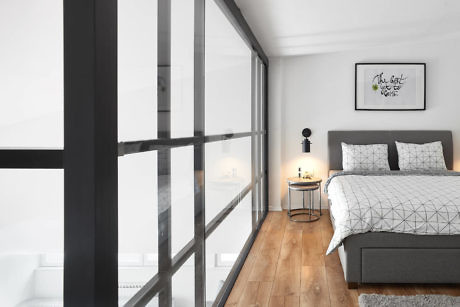
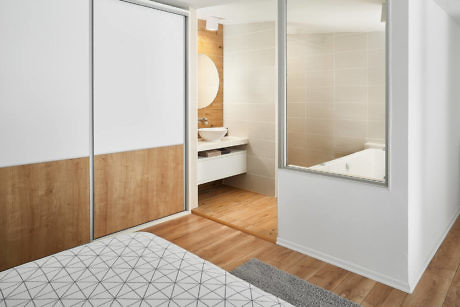
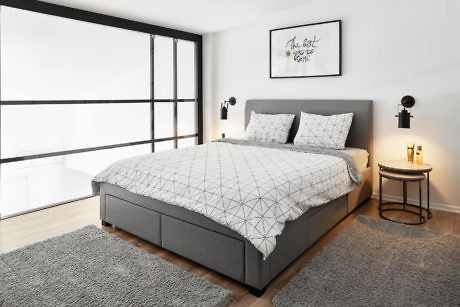
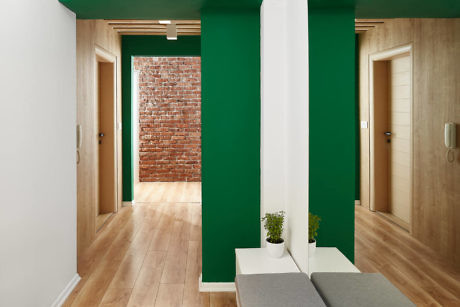
About Loft Apartment
Nestled in the heart of Skopje, North Macedonia, the Loft Apartment stands as a testament to industrial elegance and modern living. Designed in 2018 by the adept Dita Luarasi Abdiu, this loft embodies a seamless fusion of raw textures and sleek finishes, inviting a unique living experience.
Industrial Charm Meets Modern Living
As one steps into the Loft Apartment, the living room greets with its polished hardwood floors and exposed brick walls—a signature of industrial design. The strategic placement of contemporary furniture against the rustic backdrop echoes a narrative of urban sophistication. Sunlight filters through large windows, casting a warm glow over the space, while the modern television stands as a centerpiece, subtly blending technology with tradition.
Transitioning into the dining area, the narrative of the Loft Apartment continues with a bespoke kitchen. Blonde wood cabinetry and state-of-the-art appliances are set against more of the apartment’s characteristic brickwork. Here, functionality meets aesthetic as the kitchen island provides a communal hub, perfect for both casual breakfasts and elegant dinner parties.
A Personal Sanctuary
The master bedroom, a harmonious retreat, showcases the loft’s high ceilings and expansive windows. The minimalist decor emphasizes the room’s spaciousness, while the plush bedding invites relaxation and comfort. The accompanying wall art, “The best is yet to come,” whispers a promise of the future’s potential to the room’s inhabitants.
Adjacent to the bedroom, the bathroom reveals a sleek, monochromatic theme. The glass-encased shower and clean lines of the vanity reflect the loft’s overarching modernist aesthetic. Here, form and function are in unison, offering both serenity and efficiency to the morning routine.
The Essence of Urban Design
Completing the tour, the Loft Apartment’s upper level overlooks the living space, providing an aerial view that encapsulates the designer’s vision. The exposed metalwork of the mezzanine railing adds an edgy touch that complements the brick walls below. It’s a space that speaks to the creativity and daring of its designer, Dita Luarasi Abdiu, and serves as a lofted escape within the urban dwelling.
Each room in the Loft Apartment weaves together a story of design prowess and architectural insight, creating a living space that’s not just a residence but a piece of art. It’s a testament to the vision of its creator and a beacon of design innovation in Skopje’s urban landscape.
Photography courtesy of Dita Luarasi Abdiu
Visit Dita Luarasi Abdiu
- by Matt Watts