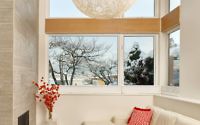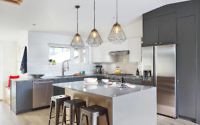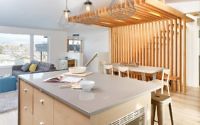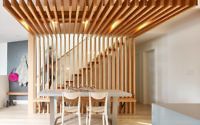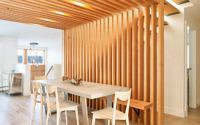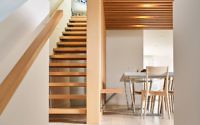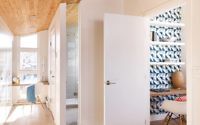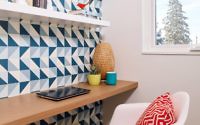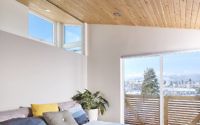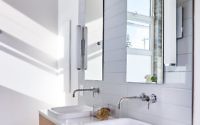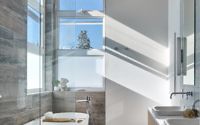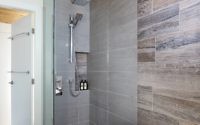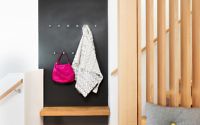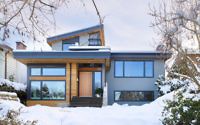Multigenerational House by One SEED Architecture + Interiors
Multigenerational House is a contemporary home located in Vancouver, Canada, designed by One SEED Architecture + Interiors.










About Multigenerational House
Revitalizing a Vancouver Classic
We’re thrilled to unveil the transformation of a Vancouver Special into a sleek, multigenerational dwelling. This project skillfully accommodates three generations, featuring a suite for the homeowners and their children, plus a separate suite for the grandparents. Remarkably, the design evolves to meet the shifting needs of each generation, ensuring longevity and versatility.
A First-Class Lower Suite
Eager to elevate the lower level suite from its basement beginnings, we ingeniously converted a main floor bedroom to enrich this space. Consequently, we introduced a striking front elevation feature, granting the garden suite soaring 12-foot (3.66 meters) ceilings in the living room. Immense windows frame mountain vistas, and a significant 3-foot (0.91 meters) diameter string light fixture bathes the room in warm light. The high walls serve as the perfect canvas for displaying exquisite kimonos, enhancing the suite’s street presence. A private entrance leads to a walkout patio, seamlessly blending with the descending landscape. Inside, a spacious chef’s kitchen faces the lush garden, while desk-height windows forge a connection to the outdoors, inspiring artistic creation in natural light.
Enhanced Entryway and Design Features
We’re particularly fond of the redesigned split-level entrance, featuring double-height glazing and a new solid fir door, which pays homage to the mid-century origins of the Vancouver Special. The addition of a smoked glass multi-pendant light and minimalist drywall guardrails at the entry stair melds contemporary flair with traditional elements. By preserving the iconic horizontal windows and roofline, we’ve maintained the essence of the Vancouver Special, while vaulting ceilings bring a modern twist to the classic design.
A Zen-Inspired Main Floor
The main floor is a testament to elegance and functionality, anchored by a Japanese-inspired wood screen that doubles as structural support for the floating stairway. An open-concept layout with a spacious kitchen, living room, and dining area makes it an ideal setting for gatherings. The serene material palette, featuring whites, greys, concrete, light oak flooring, and warm Douglas Fir accents, creates a tranquil ambiance perfect for entertaining.
Modernizing with Respect to Tradition
Our design philosophy was to honor the clean lines of the Vancouver Special while infusing modern architectural elements. The addition of a half story, set back to maintain the facade’s scale, provides a luxurious master suite with panoramic views of the North Shore mountains. Large windows ensure cross-ventilation and natural light, with studied louvers and fins offering shade and mitigating solar heat gain. This private sanctuary boasts a master bedroom, a vast walk-through closet, an ensuite bath with unique views, and a study adorned with geometric wall covering, all under a vaulted cedar ceiling that extends outdoors.
In this transformation, we’ve balanced beauty with functionality, creating a contemporary home that respects its heritage yet meets the demands of today’s multigenerational living.
Photography by Martin Knowles Photo/Media
Visit One SEED Architecture + Interiors
- by Matt Watts