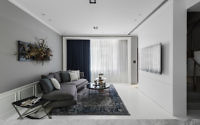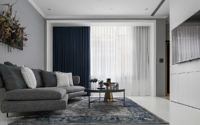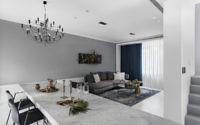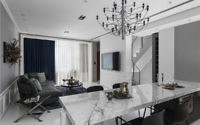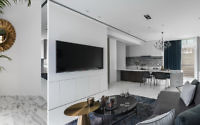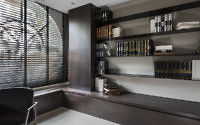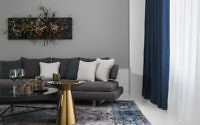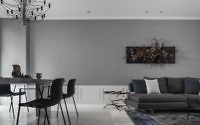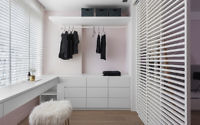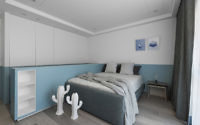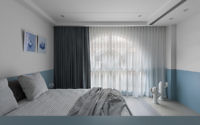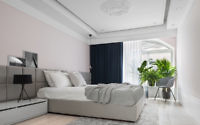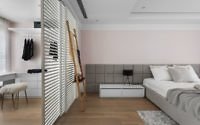Residence G by W&Li Design
Located in Taiwan, Residence G is a contemporary apartment designed in 2017 by W&Li Design.

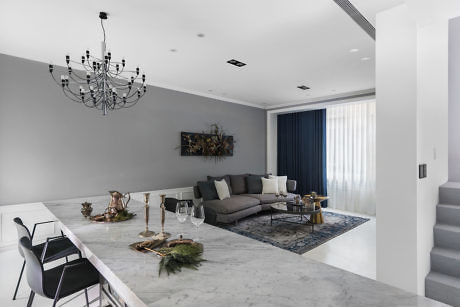
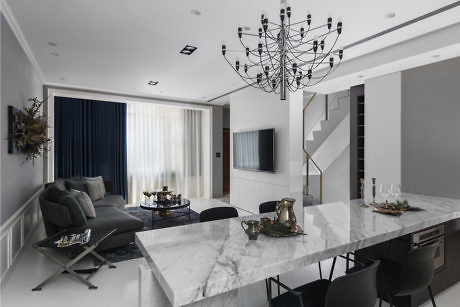
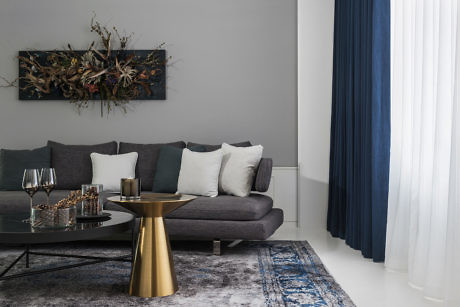
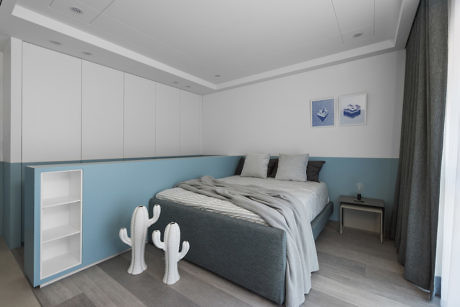
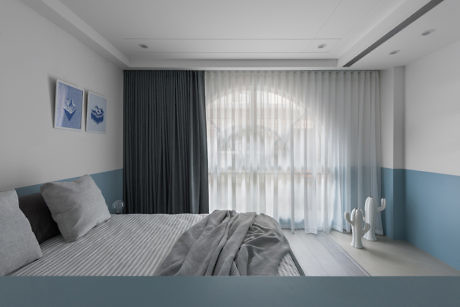
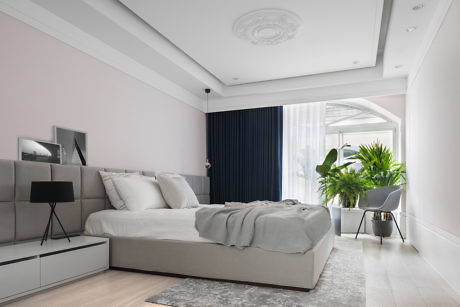
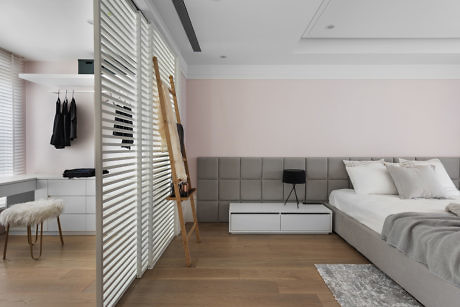
About Residence G
The Art of Tranquility: Rethinking Space with Light and Shade
Does tranquility in a space necessarily stem from heavy materials and dark shades? Far from it. A main body designed in pure white material effortlessly soothes the users’ complex thoughts. Moreover, large gray areas act as a colored canvas above wall plaques, grounding the space with a sense of stability.
Seamless Integration: Blurring the Lines Between Spaces
A seamless concrete floor (accompanied by a matching ceiling plane) beautifully merges the living room, dining room, and kitchen. This integration not only enhances the aesthetic but also increases the area’s functionality and flexibility for various activities. Consequently, the gray walls extend upward, drawing activities from public to personal spaces without boundaries.
Visual Interaction: Merging the Public and Private
The study room’s design cleverly interacts with the public space through black glass, inviting light into the bathroom. This feature ensures that even when the study is sectioned off, there’s no feeling of being trapped in a confined space.
Foreground as Canvas: Defining Space Through Art
Furniture, objects, and lights play a pivotal role, acting as the foreground on this canvas. They do more than define the space; they showcase their value as artworks. Living in this space turns daily activities into strokes of a brush, completing a beautiful painting.
By embracing light materials and clever design, this approach redefines tranquility, proving that serenity doesn’t solely depend on dark tones or heavy textures. Each element, from the seamless floor to the strategic use of color and light, contributes to a harmonious and flexible living environment.
Photography courtesy of W&Li Design
Visit W&Li Design
- by Matt Watts