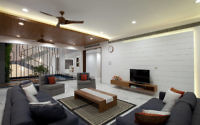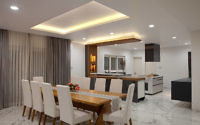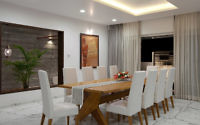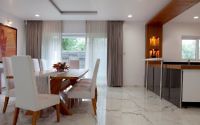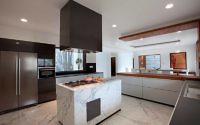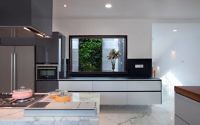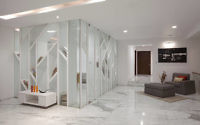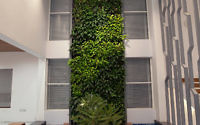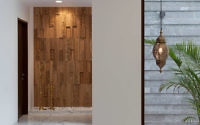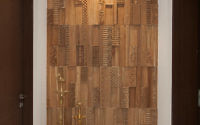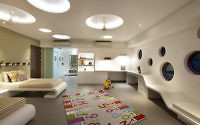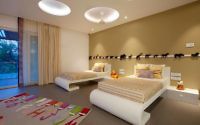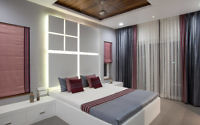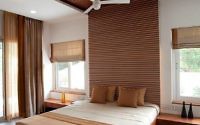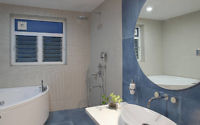Fusion House by Sunil Patil and Associates
Fusion House located in Baner, India, is a contemporary single-family house designed in 2015 by Sunil Patil and Associates.

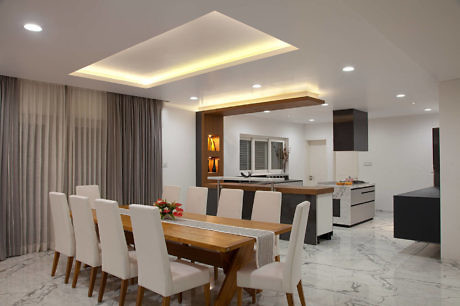
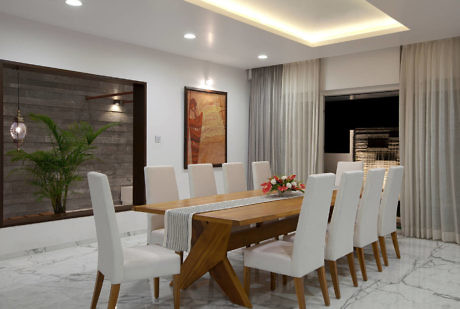
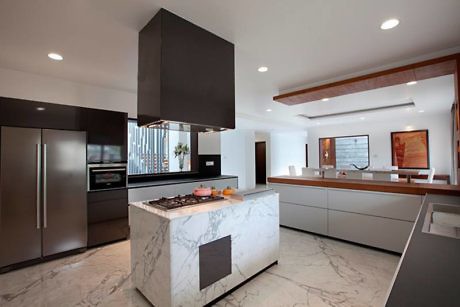
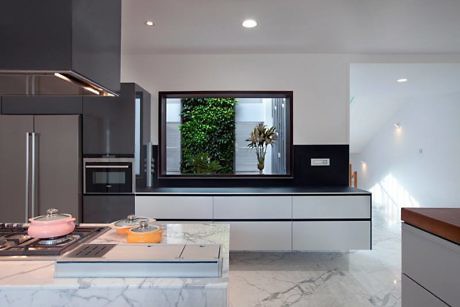
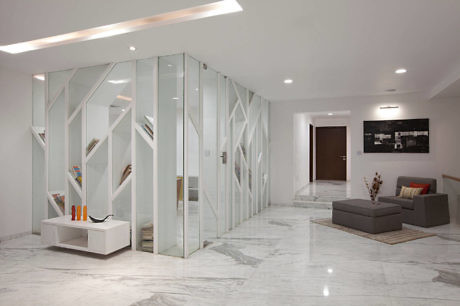
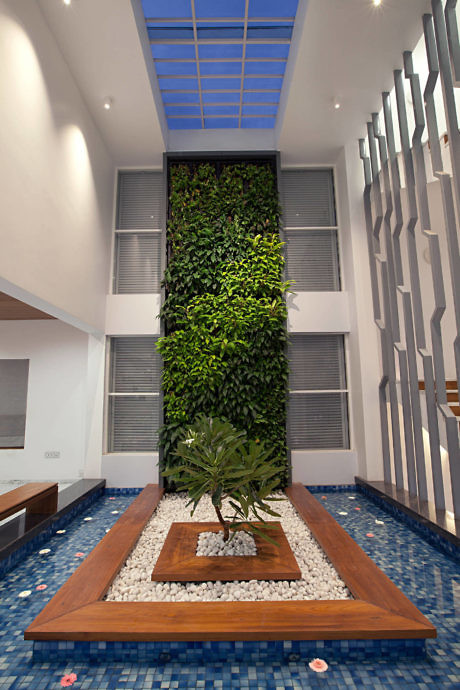
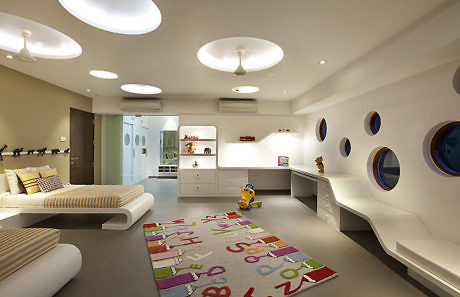

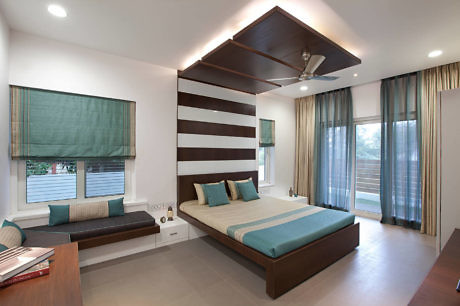
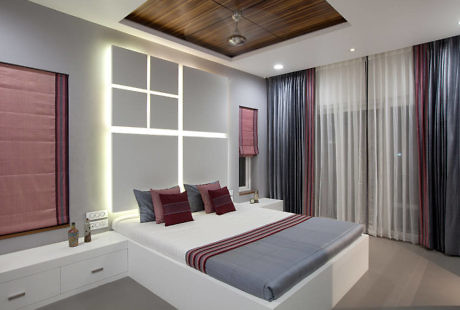
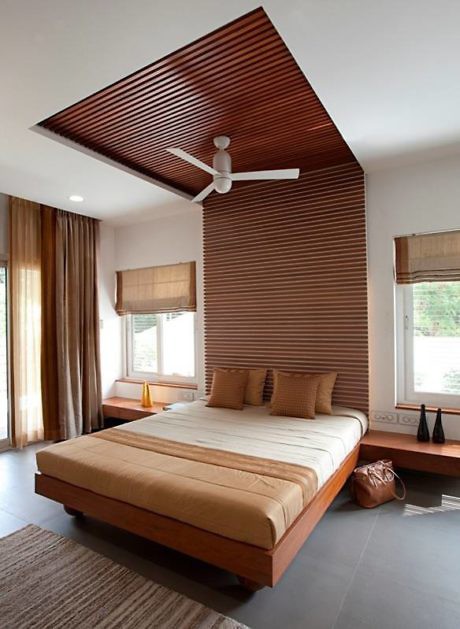
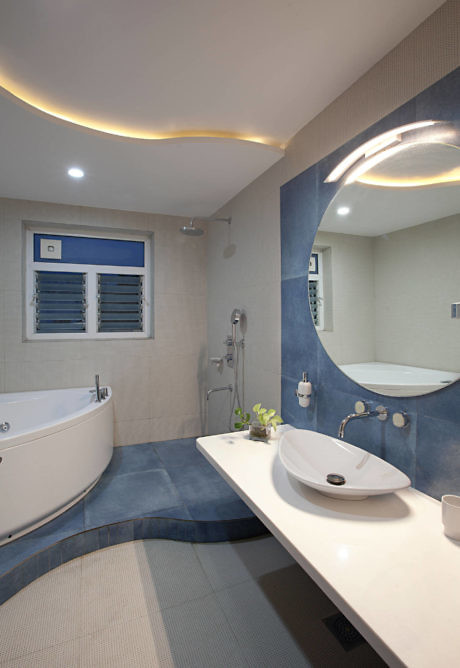
About Fusion House
Embark on a journey through Fusion House, where the contemporary design ethos of Sunil Patil and Associates springs to life. This 2015 masterpiece, nestled in the vibrant locale of Baner, India, redefines the essence of modern living with its innovative architecture and interior finesse.
The Heart of the Home: Living Room
Enter the living room, where comfort meets chic — a spacious arena of deep blue sofas set against pristine white walls. Wooden accents and ambient lighting infuse warmth, inviting guests to linger. This space not only serves as a social centerpiece but also paves the way for a seamless culinary transition.
Culinary Sophistication: Kitchen
Step into the kitchen, a sleek testament to modernity, where functionality dances with sleek design. Dark cabinetry contrasts with the purity of marble countertops, while cutting-edge appliances stand ready to assist the culinary enthusiast in every family.
Shared Moments: Dining Room
Adjacent to the kitchen lies the dining room, a bastion of togetherness. Under an innovative ceiling feature, a robust wooden table anchors the space, inviting shared stories and meals, reflecting the house’s communal spirit.
Transitional Elegance: Hallway
The hallway, with its geometric grace and mirrored accents, offers a tranquil passage to the home’s more private sanctuaries, embodying transitional elegance in every step.
Personal Retreats: Bedrooms
The bedrooms, diverse in character, offer tailored comforts. The master bedroom boasts a grand wooden ceiling, creating a canopy of serenity, while the other bedrooms meld contemporary lines with plush textiles, ensuring a peaceful retreat.
Children’s Creative Haven
The children’s room bursts with creativity, featuring playful portholes and vibrant colors, sparking imagination and joy for the youngest residents.
A Sanctuary of Solitude: Bathrooms
The bathrooms, with their sleek fixtures and serene palette, provide a private refuge. Curved ceilings and thoughtful lighting in one, and the cool serenity of blue in another, both craft spaces of calm and luxury.
Fusion House stands as a testament to contemporary architecture, balancing the warmth of Indian tradition with the clean lines of modern design. Here, Sunil Patil and Associates have not just built a house, but curated a symphony of spaces that sing in harmony, offering a sanctuary for the soul.
Photography by Subhash Patil / Hemant Patil
Visit Sunil Patil and Associates
- by Matt Watts